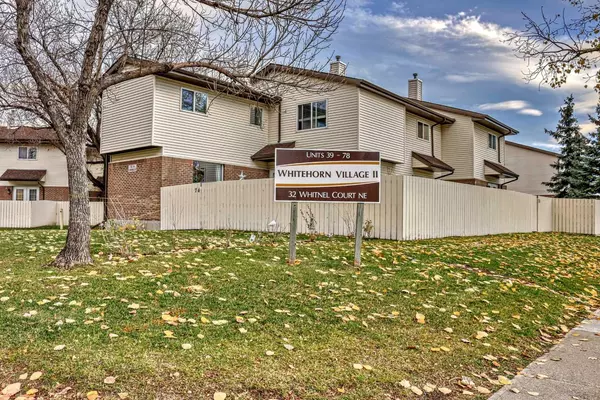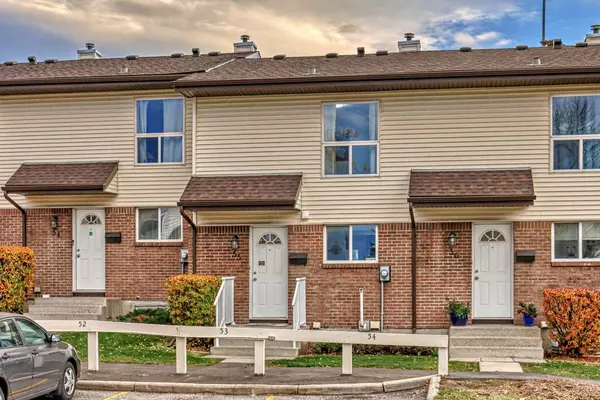$264,000
$255,000
3.5%For more information regarding the value of a property, please contact us for a free consultation.
32 WHITNEL CT NE #55 Calgary, AB T1Y5E3
2 Beds
1 Bath
826 SqFt
Key Details
Sold Price $264,000
Property Type Condo
Sub Type Apartment
Listing Status Sold
Purchase Type For Sale
Square Footage 826 sqft
Price per Sqft $319
Subdivision Whitehorn
MLS® Listing ID A2087894
Sold Date 11/10/23
Style Low-Rise(1-4),Side by Side
Bedrooms 2
Full Baths 1
Condo Fees $336/mo
Originating Board Calgary
Year Built 1979
Annual Tax Amount $1,115
Tax Year 2023
Property Description
WHY RENT? THERES NO NEED TO, THIS HOME WILL GIVE YOU EVERYTHING YOU NEED TO START OUT WITH. 2 bdrms up, private fenced yard facing south, private gate, parking outside, basement. Its a winner. PARTIALLY RENOVATED, BEAUTIFUL VINYL FLOORING ON THE MAIN, A REALLY FUNCTIONAL KITCHEN WITH A BIG WINDOW IN IT WHICH IS RARE. 1 YR OLD SS STOVE, 1 YR SS DISHWASHER, PANTRY, QUARTZ COUNTERS, EATING AREA AND A GOOD-SIZED LIVING AREA THAT YOU CAN WALK OUT TO YOUR PRIVATE YARD. Upstairs ARE 2 BDRMS, ALL WITH BIG WINDOWS AND THE PRIMARY BDRM HAS A LARGE CLOSET. The 4-piece bath is also renovated with a Corian counter. Downstairs is laundry and also room for a family room or office or whatever you like. The home has A/C and has Telus fiber optic. This home is walking distance to TLC Elementary school dining, groceries, shopping, Peter Lougheed Hospital, other amenities and access to major roadways. This home is also close to transit including a MAX orange bus stop and LRT station. Don't miss your chance the get into the market at a very affordable price. I know an excellent mortgage broker that can assist you is you need assistance. book an appt with your favorite realtor today.
Location
State AB
County Calgary
Area Cal Zone Ne
Zoning M-C1 D75
Direction N
Rooms
Basement Full, Unfinished
Interior
Interior Features No Smoking Home, Pantry, Storage, Walk-In Closet(s)
Heating Forced Air, Natural Gas
Cooling Central Air
Flooring Carpet, Vinyl
Appliance Central Air Conditioner, Dishwasher, Dryer, Electric Stove, Range Hood, Refrigerator, Washer, Window Coverings
Laundry In Basement
Exterior
Garage Parkade, Stall
Garage Description Parkade, Stall
Community Features Park, Playground, Schools Nearby, Shopping Nearby, Street Lights
Amenities Available None
Porch Patio
Exposure S
Total Parking Spaces 1
Building
Story 2
Foundation Poured Concrete
Architectural Style Low-Rise(1-4), Side by Side
Level or Stories Multi Level Unit
Structure Type Vinyl Siding,Wood Frame
Others
HOA Fee Include Common Area Maintenance,Insurance,Maintenance Grounds,Parking,Professional Management,Reserve Fund Contributions,Snow Removal
Restrictions Pet Restrictions or Board approval Required,Pets Allowed
Tax ID 83222421
Ownership Private
Pets Description Yes
Read Less
Want to know what your home might be worth? Contact us for a FREE valuation!

Our team is ready to help you sell your home for the highest possible price ASAP







