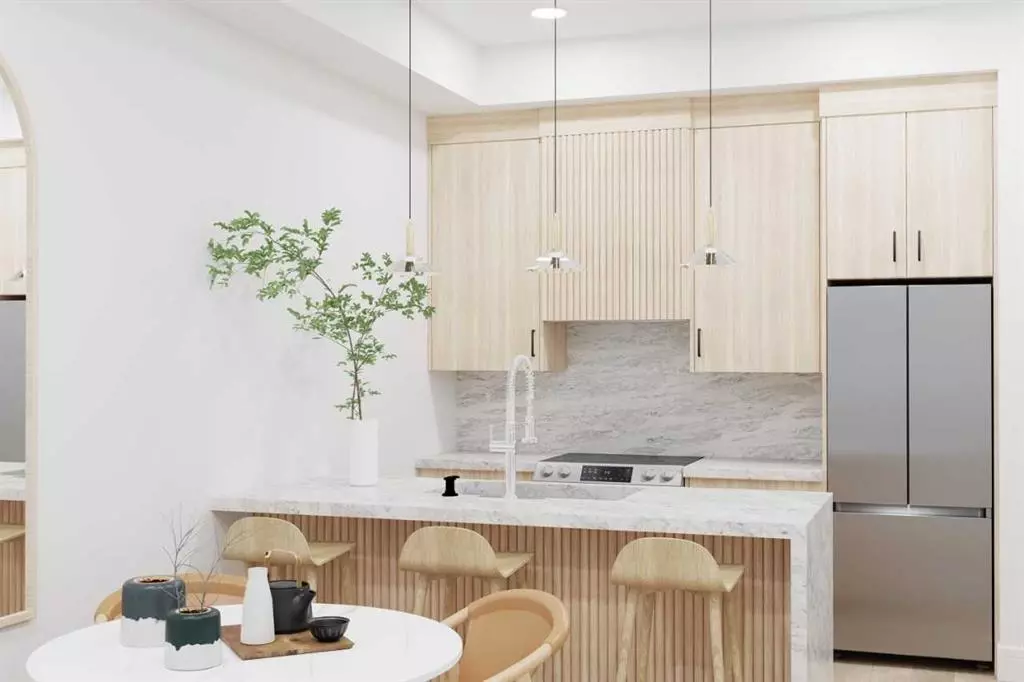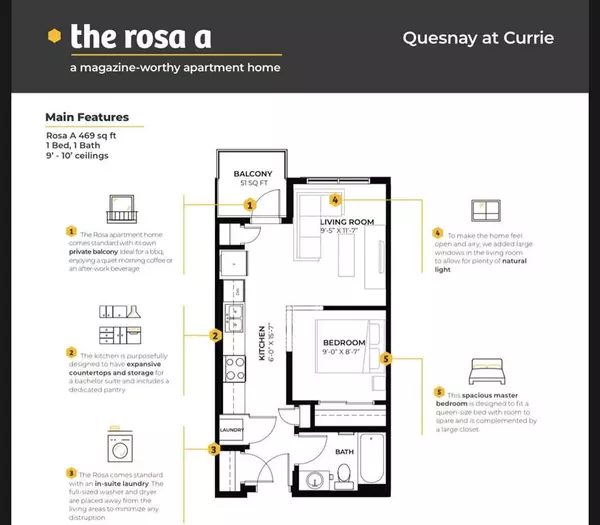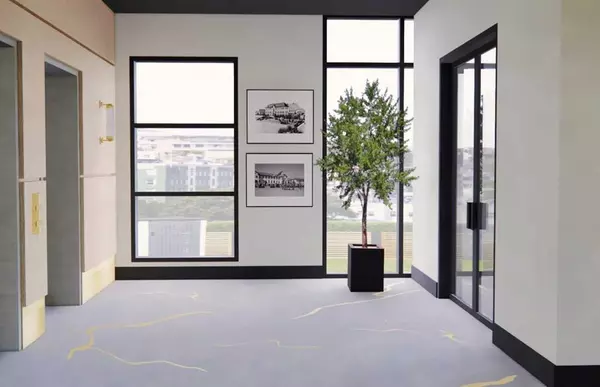$301,442
$301,442
For more information regarding the value of a property, please contact us for a free consultation.
330 Dieppe DR SW #418 Calgary, AB T3E 7L4
1 Bed
1 Bath
422 SqFt
Key Details
Sold Price $301,442
Property Type Condo
Sub Type Apartment
Listing Status Sold
Purchase Type For Sale
Square Footage 422 sqft
Price per Sqft $714
Subdivision Currie Barracks
MLS® Listing ID A2087121
Sold Date 11/08/23
Style High-Rise (5+)
Bedrooms 1
Full Baths 1
Condo Fees $212/mo
Originating Board Central Alberta
Tax Year 2023
Property Sub-Type Apartment
Property Description
Welcome home to Quesnay at Currie Barracks. This desirable community provides home owners with the convenience of inner-city living within a master planned community. Just minutes to Mount Royal University and the downtown core, this development is in the perfect location. The "Rosa" takes functional space to a whole new level. Whether you are a first time home buyer or investor, this floorplan has everything you need at an amazing price point. Designer interiors curated by award winning designer Louis Duncan-He. This is an opportunity you won't want to miss. Secure your designer condo today. Photos are of designer finishes and similar specification level, they are not representative of exact floorplan.
Location
State AB
County Calgary
Area Cal Zone W
Zoning TBD
Direction S
Interior
Interior Features High Ceilings, See Remarks
Heating Baseboard
Cooling Rough-In
Flooring Carpet, Ceramic Tile, Vinyl Plank
Appliance Dishwasher, Dryer, Electric Range, Microwave, Refrigerator, Washer
Laundry In Unit
Exterior
Parking Features Stall, Titled
Garage Description Stall, Titled
Community Features Park, Playground, Schools Nearby, Shopping Nearby
Amenities Available None
Roof Type Membrane
Porch Balcony(s)
Exposure S
Total Parking Spaces 1
Building
Story 6
Foundation Poured Concrete
Architectural Style High-Rise (5+)
Level or Stories Single Level Unit
Structure Type See Remarks,Wood Frame
New Construction 1
Others
HOA Fee Include Heat,Insurance,Professional Management,Reserve Fund Contributions,Sewer,Snow Removal,Water
Restrictions None Known
Ownership Private
Pets Allowed Restrictions, Yes
Read Less
Want to know what your home might be worth? Contact us for a FREE valuation!

Our team is ready to help you sell your home for the highest possible price ASAP






