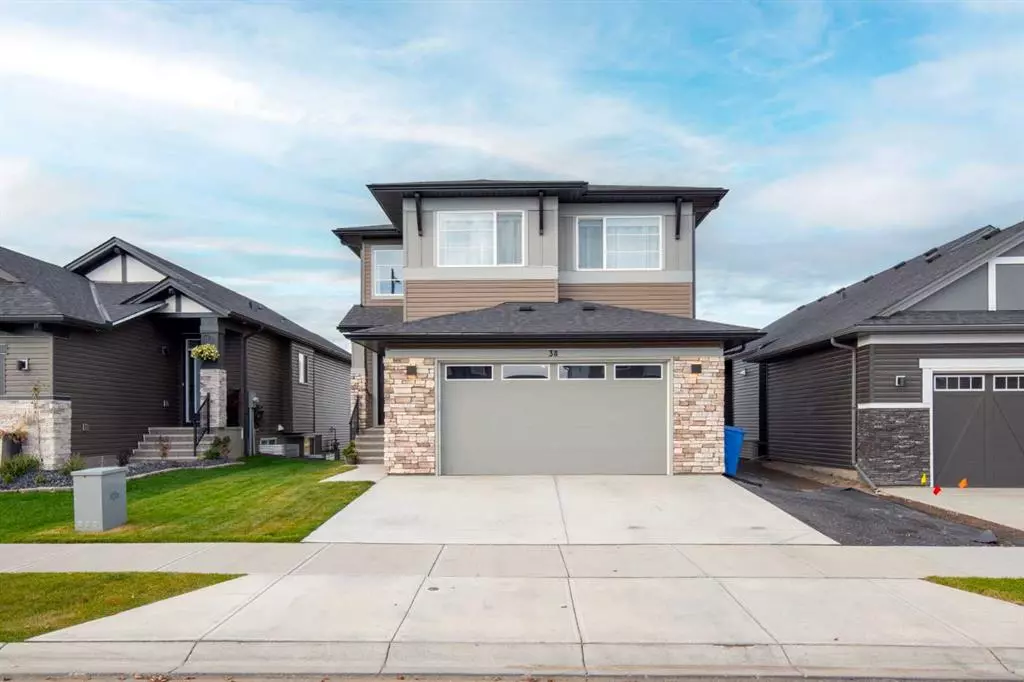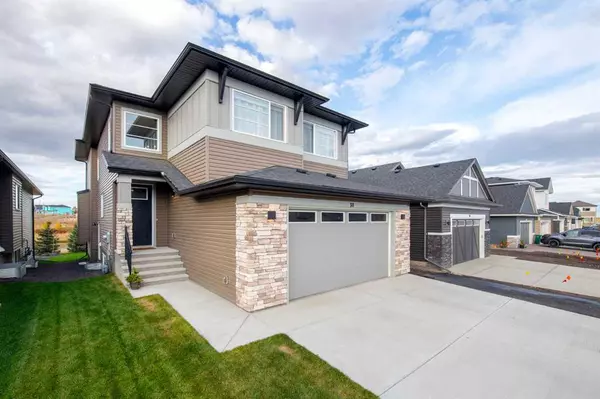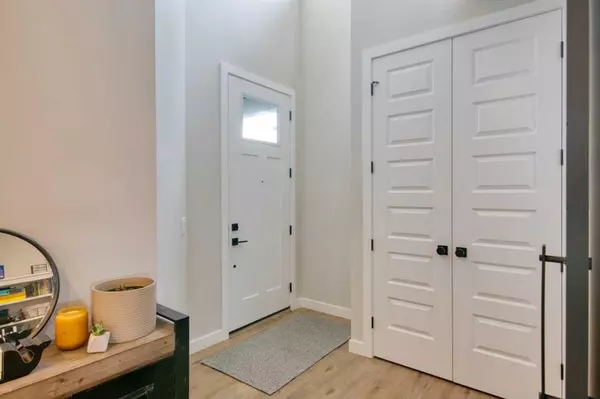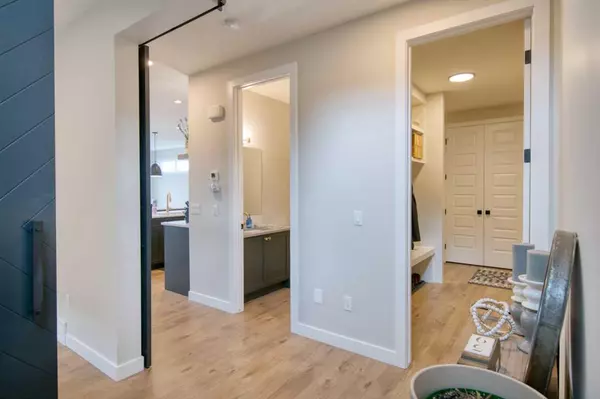$882,500
$894,900
1.4%For more information regarding the value of a property, please contact us for a free consultation.
38 Highwood DR Okotoks, AB T1S 5S3
4 Beds
4 Baths
2,486 SqFt
Key Details
Sold Price $882,500
Property Type Single Family Home
Sub Type Detached
Listing Status Sold
Purchase Type For Sale
Square Footage 2,486 sqft
Price per Sqft $354
Subdivision Wedderburn
MLS® Listing ID A2084084
Sold Date 11/07/23
Style 2 Storey
Bedrooms 4
Full Baths 3
Half Baths 1
Originating Board Calgary
Year Built 2022
Annual Tax Amount $5,667
Tax Year 2023
Lot Size 4,596 Sqft
Acres 0.11
Property Description
Fully developed home offering a professionally completed basement with private side entry backing directly on to the pond and loaded with added style and upgrades! Showcasing 3600 square feet of comfort and design wrapped in a sought-after location with quick access to D'Arcy amenities, Calgary and of course intown for all your essentials. Enter into 9' knockdown ceilings, 8' doors, stunning Luxury plank flooring, a side den enclosed with dual barn doors and an amazing mudroom filled with built in's which extends from the oversized 22x24 garage with rough in heat through the pantry and into the kitchen to define all kitchens. This kitchen is built to please with 2 central islands, quartz counters, textured subway backsplash, soft close mechanics, a 5-burner gas stove top, built in oven, custom chimney hood fan, floating shelves, a coffee bar and capping off this space with a plethora of cabinet and counter top storage and prep area. The open to above design shines on the angled shiplap fireplace detail and is located just off the dining area which offers access to your amazing yard with vinyl decking, added stone work, storage and of course views of the pond and walking paths. An upper plan sure to impress starting off with a side bonus room, 2 generous front kid's bedrooms and their own 5-piece bath smartly designed to detract from the sibling rivalry. Now for the owners here is your primary bedroom situated at the rear of the home to capture the panoramic views, your private 5 piece en-suite bath offering herringbone laid vinyl plank, his and her sinks, plenty of added space for all the necessities', a full size shower, deep soaker tub, water closet and cheater door to the upper laundry room complete with a full size laundry set and added storage. Escape to your professionally developed lower level, past the private side entry into an open space with 9' ceilings. The foot print allows for a gym, recreation room, consistent 3-piece bath, a 4th bedroom, added storage and flexibility to make how you see the space to work for you! The home, plan, location, design, style and upgrades wrapped in one outstanding package.
Location
State AB
County Foothills County
Zoning TN
Direction S
Rooms
Basement Separate/Exterior Entry, Finished, Full
Interior
Interior Features Closet Organizers, Double Vanity, Kitchen Island, No Animal Home, No Smoking Home, Open Floorplan, Pantry, Quartz Counters, Separate Entrance, Storage, Vaulted Ceiling(s), Vinyl Windows, Walk-In Closet(s)
Heating Forced Air, Natural Gas
Cooling None
Flooring Carpet, Ceramic Tile, Vinyl
Fireplaces Number 1
Fireplaces Type Gas, Living Room
Appliance Built-In Oven, Dishwasher, Dryer, Garage Control(s), Gas Cooktop, Microwave, Range Hood, Refrigerator, Washer, Window Coverings
Laundry Upper Level
Exterior
Parking Features Double Garage Attached, Insulated
Garage Spaces 2.0
Garage Description Double Garage Attached, Insulated
Fence Partial
Community Features Shopping Nearby, Sidewalks, Street Lights
Waterfront Description Pond
Roof Type Asphalt Shingle
Porch Deck
Lot Frontage 39.9
Exposure S
Total Parking Spaces 4
Building
Lot Description Backs on to Park/Green Space, Creek/River/Stream/Pond, Lawn, Greenbelt, No Neighbours Behind, Landscaped, Level, Rectangular Lot, Views, Wetlands
Foundation Poured Concrete
Architectural Style 2 Storey
Level or Stories Two
Structure Type Stone,Vinyl Siding
Others
Restrictions Utility Right Of Way
Tax ID 84558674
Ownership Private
Read Less
Want to know what your home might be worth? Contact us for a FREE valuation!

Our team is ready to help you sell your home for the highest possible price ASAP







