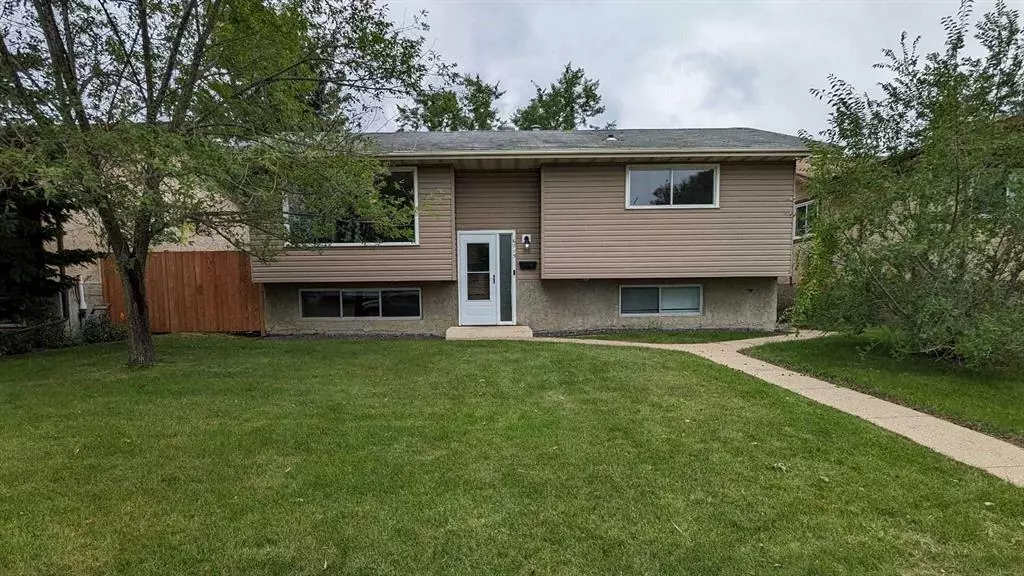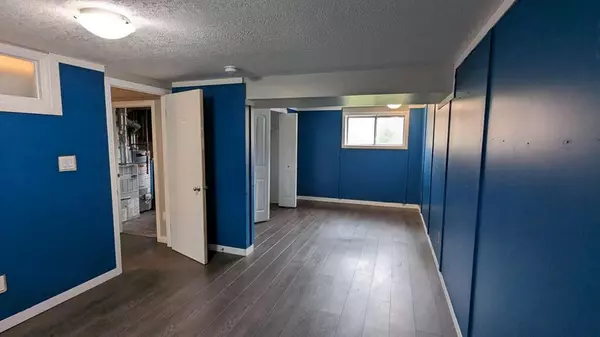$328,000
$339,000
3.2%For more information regarding the value of a property, please contact us for a free consultation.
6715 40 AVE Edmonton, AB T6K 1R9
4 Beds
2 Baths
1,777 SqFt
Key Details
Sold Price $328,000
Property Type Single Family Home
Sub Type Detached
Listing Status Sold
Purchase Type For Sale
Square Footage 1,777 sqft
Price per Sqft $184
Subdivision Michaels Park
MLS® Listing ID A2089780
Sold Date 11/03/23
Style Acreage with Residence,Bungalow
Bedrooms 4
Full Baths 2
Originating Board Calgary
Year Built 1979
Annual Tax Amount $2,875
Tax Year 2023
Lot Size 5,824 Sqft
Acres 0.13
Property Description
Welcome to 6715-40 Avenue, your new home! With everything so close, you’ll never want to live anywhere else. Here in the quiet neighbourhood of Michael's Park this bi-level home is perfect for working professionals with a growing family. FEATURES: Large yard with deck. Fire pit. Low maintenance landscaping.Two large living rooms to entertain your family and friends. RENOVATIONS: Newly renovated basement, kitchen, upgraded basement bathroom. APPLIANCES: Washer, Dryer, Stove, Oven, Fridge, Dishwasher. PARKING: Ample parking in front and behind the house. Rear lane access. CLOSE TO EVERYTHING: 2 minute drive to Whitemud Drive. 3 minute drive to Millbourne Mall. 4 minute drive to the Grey Nuns Hospital. 5 minute drive to Mill Woods Town Centre. 8 minute drive to Mill Woods Golf Course. 10 minute drive to South Edmonton Common. 10 minute walk to the Valley Line LRT. 16 minute drive to Downtown Edmonton. DREAM OPPORTUNITY: A rare opportunity to build your dream garage/garage suite(city approval would need to be required) in an established neighbourhood. PHOTOS: Renovations and repainting is currently in progress to bring the property back to showhome condition, professional photos will be updated once painting is complete.
Location
State AB
County Edmonton
Zoning RF1
Direction NE
Rooms
Basement Full, Partially Finished
Interior
Interior Features See Remarks
Heating Forced Air
Cooling None
Flooring See Remarks
Appliance See Remarks
Laundry In Basement, Laundry Room
Exterior
Garage Off Street
Garage Description Off Street
Fence Fenced
Community Features None
Roof Type Asphalt Shingle
Porch None
Total Parking Spaces 2
Building
Lot Description Other
Foundation Poured Concrete
Architectural Style Acreage with Residence, Bungalow
Level or Stories One
Structure Type Wood Frame
Others
Restrictions None Known
Tax ID 56407149
Ownership Private
Read Less
Want to know what your home might be worth? Contact us for a FREE valuation!

Our team is ready to help you sell your home for the highest possible price ASAP







