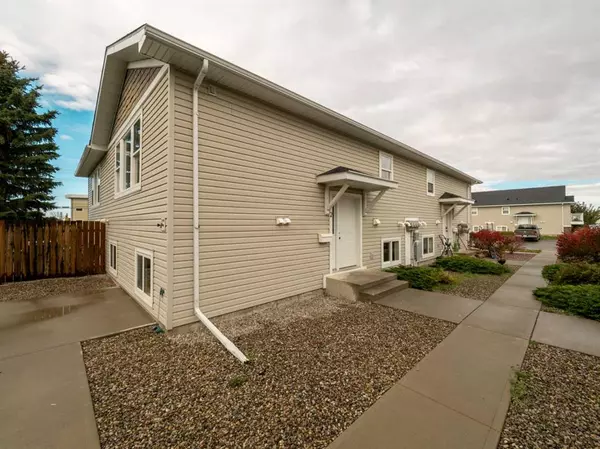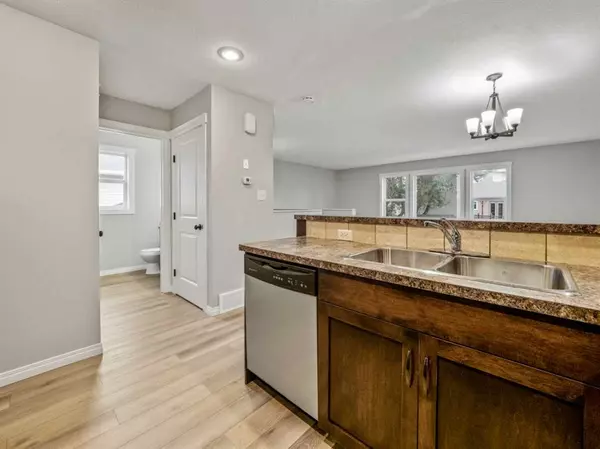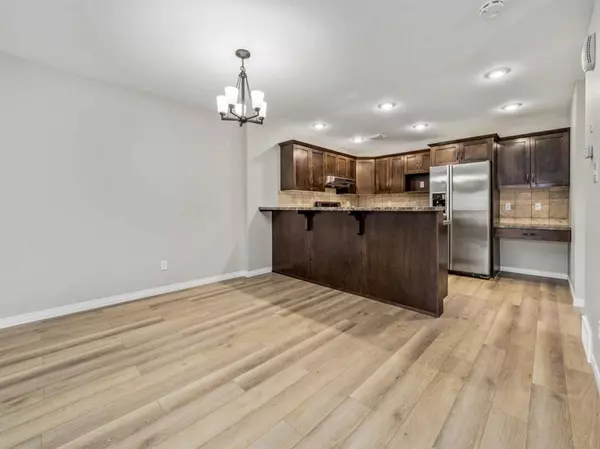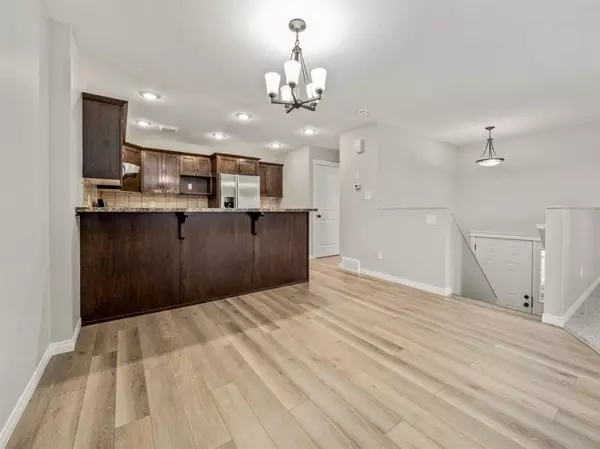$215,000
$215,000
For more information regarding the value of a property, please contact us for a free consultation.
24 Cougar CV N #2 Lethbridge, AB T1H 5V4
3 Beds
2 Baths
649 SqFt
Key Details
Sold Price $215,000
Property Type Townhouse
Sub Type Row/Townhouse
Listing Status Sold
Purchase Type For Sale
Square Footage 649 sqft
Price per Sqft $331
Subdivision Uplands
MLS® Listing ID A2088634
Sold Date 11/03/23
Style Bungalow
Bedrooms 3
Full Baths 1
Half Baths 1
Condo Fees $100
Originating Board Calgary
Year Built 2008
Annual Tax Amount $2,018
Tax Year 2023
Lot Size 3,442 Sqft
Acres 0.08
Property Description
Welcome Home to this updated unit located in the Northland Village Condo's in The Uplands! This is the perfect unit for a first time home buyer or an investor looking for a condo with low condo fees. You're also situated in a great location that's a short walk to all sorts of walking trails with great proximity to the coulees/river bottom. Heading inside the home, you're greeted with brand new vinyl flooring as well as some fresh new carpet. Upstairs you'll find a very functional kitchen off of an open style living & dining room floor plan while also being accompanied by a half bath. Downstairs you have 3 good sized bedrooms and a full 4 piece bathroom. So whether you're a family who's just getting into the market or an investor looking for something to add to your portfolio, this one will be worth a look!
Location
State AB
County Lethbridge
Zoning DC
Direction E
Rooms
Basement Finished, Full
Interior
Interior Features Breakfast Bar, Open Floorplan, Storage
Heating Forced Air, Natural Gas
Cooling None
Flooring Carpet, Laminate
Appliance Dishwasher, Dryer, Electric Stove, Range Hood, Refrigerator, Washer
Laundry In Basement
Exterior
Garage Off Street, Stall
Garage Description Off Street, Stall
Fence Partial
Community Features Park, Playground, Shopping Nearby
Amenities Available None
Roof Type Asphalt Shingle
Porch Patio
Exposure S
Total Parking Spaces 1
Building
Lot Description Landscaped
Foundation Poured Concrete
Architectural Style Bungalow
Level or Stories One
Structure Type Vinyl Siding,Wood Frame
Others
HOA Fee Include Amenities of HOA/Condo,Common Area Maintenance,Insurance,Reserve Fund Contributions,Snow Removal,Trash
Restrictions None Known
Tax ID 83380017
Ownership Private
Pets Description Call
Read Less
Want to know what your home might be worth? Contact us for a FREE valuation!

Our team is ready to help you sell your home for the highest possible price ASAP







