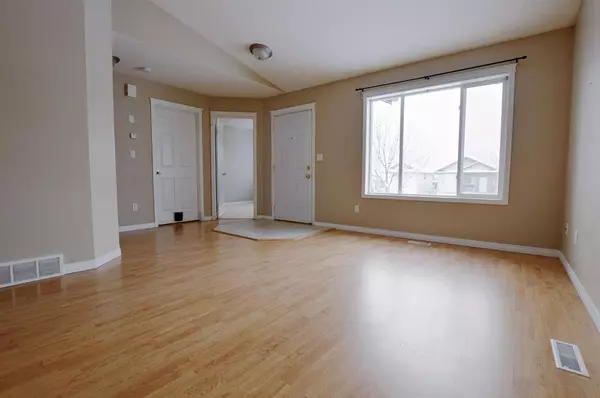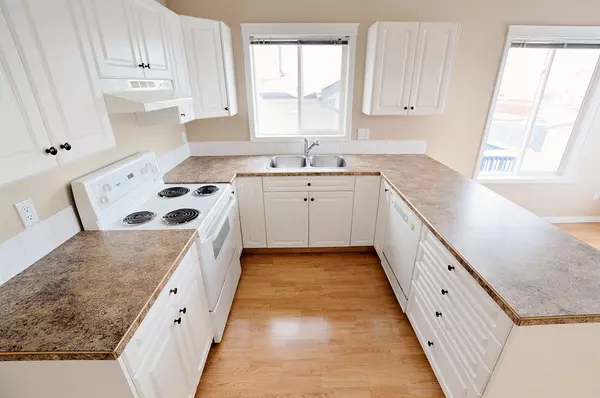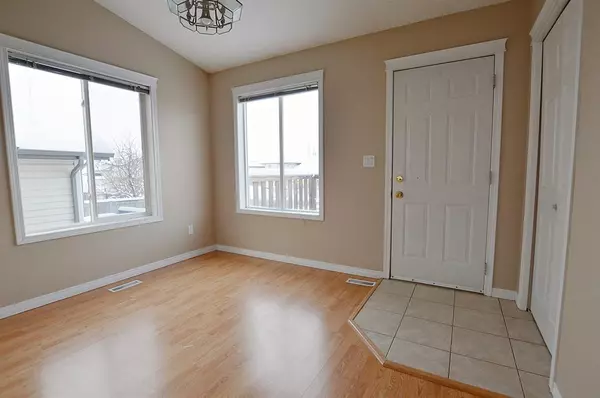$325,000
$339,900
4.4%For more information regarding the value of a property, please contact us for a free consultation.
10346 Kateri DR Grande Prairie, AB T8W 2W8
4 Beds
2 Baths
974 SqFt
Key Details
Sold Price $325,000
Property Type Single Family Home
Sub Type Detached
Listing Status Sold
Purchase Type For Sale
Square Footage 974 sqft
Price per Sqft $333
Subdivision Mission Heights
MLS® Listing ID A2088233
Sold Date 11/02/23
Style Bi-Level,Up/Down
Bedrooms 4
Full Baths 2
Originating Board Grande Prairie
Year Built 2004
Annual Tax Amount $3,972
Tax Year 2023
Lot Size 3,966 Sqft
Acres 0.09
Property Sub-Type Detached
Property Description
This well maintained legal up/down duplex is located in Mission Heights. The upper unit offers 2 bedrooms, a 4pc bathroom, an abundance of natural light in the living room, lovely white cabinets in the galley style kitchen, laundry/utility room plus backyard access from the dining area. The basement suite features a separate entry, 2 bedrooms, a 4pc bathroom, family room, kitchen, dining area, and laundry room. The backyard provides alley access with a double parking pad. Close to schools, Eastlink Center, Bear Creek walking trails, medical offices, restaurants and more. This would be an ideal starter home while you rent out the basement or a home to grow your revenue portfolio. Brand new shingles just completed
Location
State AB
County Grande Prairie
Zoning RS
Direction S
Rooms
Basement Finished, Full, Suite
Interior
Interior Features Kitchen Island, See Remarks, Separate Entrance, Vaulted Ceiling(s)
Heating Forced Air, Natural Gas
Cooling None
Flooring Carpet, Laminate, Tile
Appliance See Remarks
Laundry Lower Level, Upper Level
Exterior
Parking Features Alley Access, On Street, Parking Pad
Garage Description Alley Access, On Street, Parking Pad
Fence None
Community Features Playground, Schools Nearby, Sidewalks, Street Lights
Roof Type Asphalt Shingle
Porch Deck
Lot Frontage 36.0
Exposure S
Total Parking Spaces 2
Building
Lot Description Back Yard, Front Yard, Lawn, Landscaped, Yard Lights, See Remarks
Foundation Poured Concrete
Architectural Style Bi-Level, Up/Down
Level or Stories Bi-Level
Structure Type Vinyl Siding
Others
Restrictions None Known
Tax ID 83542639
Ownership Joint Venture
Read Less
Want to know what your home might be worth? Contact us for a FREE valuation!

Our team is ready to help you sell your home for the highest possible price ASAP






