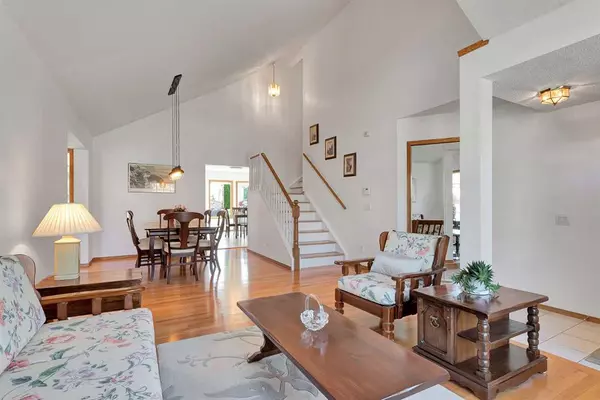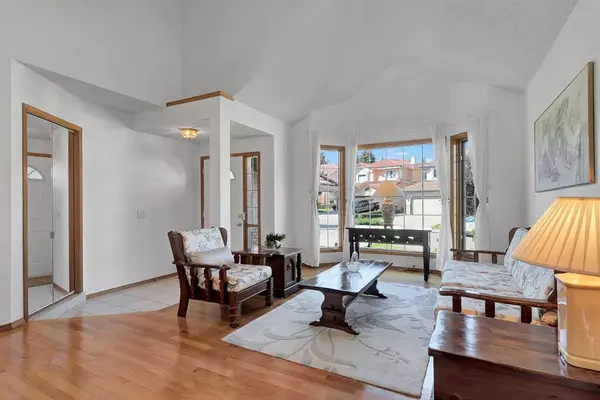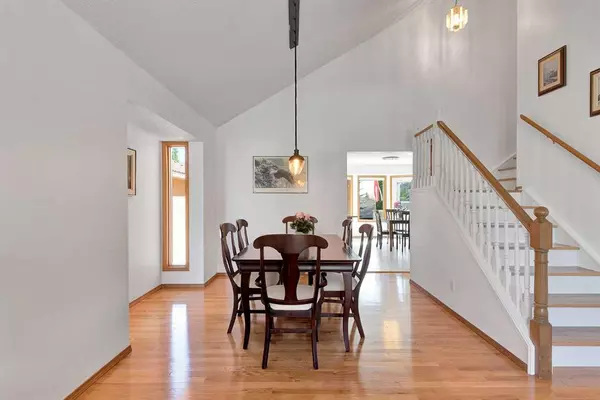$925,000
$945,000
2.1%For more information regarding the value of a property, please contact us for a free consultation.
62 Signature Close SW Calgary, AB T3H 2V7
5 Beds
4 Baths
2,087 SqFt
Key Details
Sold Price $925,000
Property Type Single Family Home
Sub Type Detached
Listing Status Sold
Purchase Type For Sale
Square Footage 2,087 sqft
Price per Sqft $443
Subdivision Signal Hill
MLS® Listing ID A2083617
Sold Date 11/01/23
Style 2 Storey
Bedrooms 5
Full Baths 3
Half Baths 1
Originating Board Calgary
Year Built 1990
Annual Tax Amount $5,329
Tax Year 2023
Lot Size 6,178 Sqft
Acres 0.14
Property Description
An outstanding family home in the desirable area of Signature Park in Signal Hill. Just a short walk to Sirocco C-train station, West Market Square, Westside Rec Centre and Ernest Manning High School.
• Over 2940 SQFT of living space, 5 BEDROOMS including a MAIN FLOOR BEDROOM, 3.5 BATHROOMS, and a WALK-OUT BASEMENT.
• The sellers are the original owners and this home shows real pride of ownership. Extremely well maintained with high quality upgrades inside and out. Features hardwood floors throughout the main and upper level and new porcelain tile flooring in the kitchen and bathrooms.
• As you step inside this home you’ll immediately notice the impressive vaulted ceiling with skylight in the formal living and dining area and the staircase with hardwood flooring.
• At the rear of the property you will find a bright open-plan kitchen/dining/family room that looks out onto the south-east facing backyard and balcony. The kitchen features WOOD CABINET DOORS, granite counters, STAINLESS STEEL APPLIANCES, a corner pantry, island, and a fantastic corner window for washing up with a view! The casual dining area leads out onto the balcony with stairs down to the back yard, as well as a custom built-in desk. The family room has solid oak built-ins, GAS FIREPLACE and a large window overlooking the balcony and mature trees outside. Also on this level you will find a main floor bedroom, a half bath/laundry room with updated QUARTZ COUNTER, new tap, sink and toilet and a large closet leading to the double attached garage.
• On the upper floor you will love the master bedroom with wall-to-wall windows looking out over the back yard and beyond. It features two closets- one with mirrored doors and one walk-in, and a completely renovated modern ensuite bathroom with double vanity, and oversized 10mm glass shower stall with shower system. Also on this floor are two good sized bedrooms, one with corner windows. And a 4-piece bathroom with new toilet and tap. Finishing off the upstairs is skylight in the hallway and a linen closet.
• The walk-out basement with 9ft ceilings and large windows doesn’t feel like a basement at all. It leads out onto the covered patio and landscaped backyard. Featuring a large family/recreational room with wet bar, solid wood built-ins, gas fireplace, including a projector and screen for movie nights. You will also find a 5th bedroom with large egress window, a 3-piece bathroom with new toilet and tap, a huge storage room with a ton of shelving and chest freezer. In the mechanical room you will find two well maintained furnaces and humidifiers, an 8 year old water tank which is also maintained, and a water softener plus free-standing shelving and handy work bench.
• The double-pane wood windows are metal clad and in perfect condition. The roof is clay tile and long lasting. And the Poly-b piping has been removed throughout the house. Don’t miss out on this amazing opportunity. Make this your right move!
Location
State AB
County Calgary
Area Cal Zone W
Zoning R-C1
Direction NW
Rooms
Basement Finished, Walk-Out To Grade
Interior
Interior Features Bar, Bookcases, Built-in Features, Double Vanity, Granite Counters, Kitchen Island, Natural Woodwork, Pantry, Vaulted Ceiling(s), Walk-In Closet(s)
Heating Forced Air, Natural Gas
Cooling None
Flooring Hardwood, Tile
Fireplaces Number 1
Fireplaces Type Family Room, Gas
Appliance Dishwasher, Dryer, Electric Range, Freezer, Microwave, Range Hood, Refrigerator, Washer
Laundry Main Level
Exterior
Garage Double Garage Attached
Garage Spaces 2.0
Garage Description Double Garage Attached
Fence Fenced
Community Features Park, Playground, Shopping Nearby, Walking/Bike Paths
Roof Type Clay Tile
Porch Balcony(s), Patio
Lot Frontage 50.85
Total Parking Spaces 5
Building
Lot Description Front Yard, Landscaped, Treed
Foundation Poured Concrete
Architectural Style 2 Storey
Level or Stories Two
Structure Type Stucco,Wood Frame
Others
Restrictions Restrictive Covenant,Utility Right Of Way
Tax ID 83233771
Ownership Private
Read Less
Want to know what your home might be worth? Contact us for a FREE valuation!

Our team is ready to help you sell your home for the highest possible price ASAP







