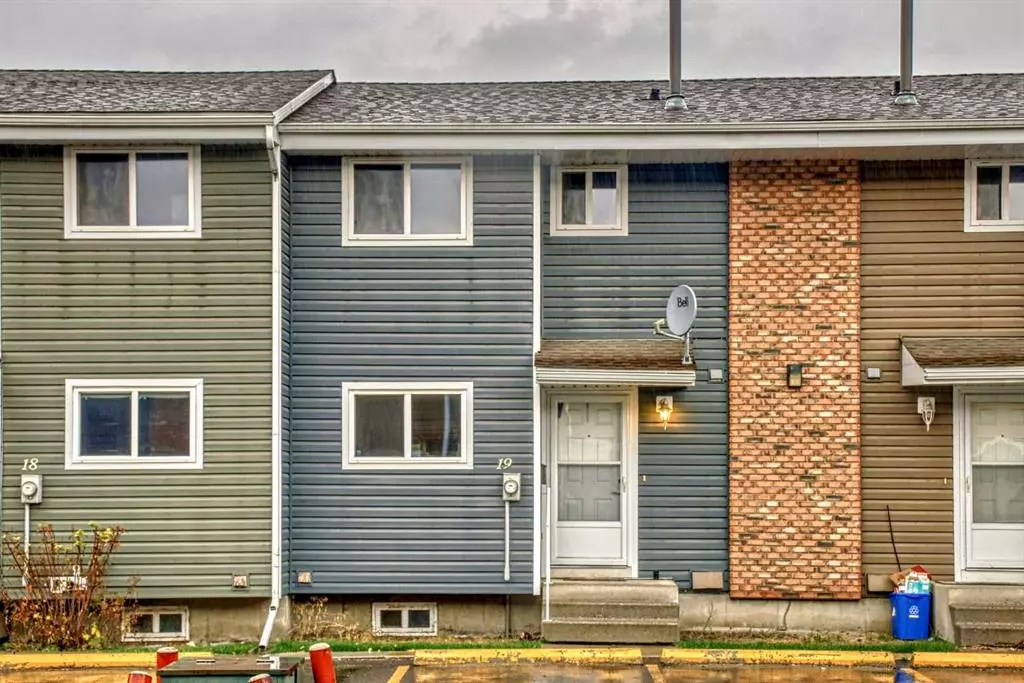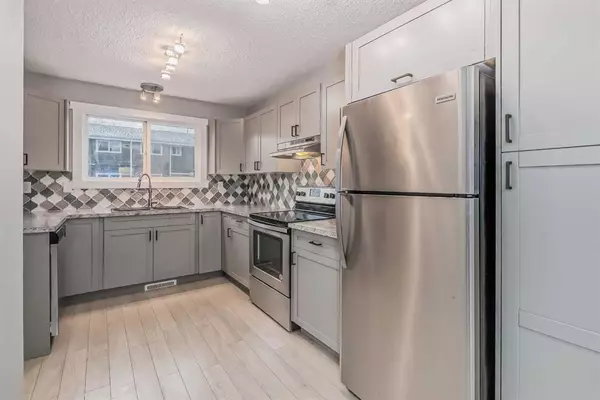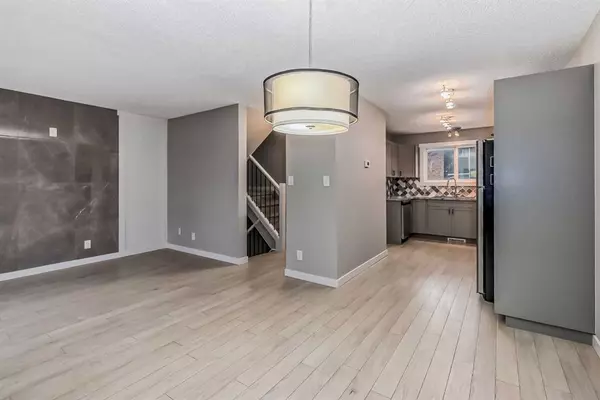$156,000
$159,900
2.4%For more information regarding the value of a property, please contact us for a free consultation.
5806 61 ST #19 Red Deer, AB T4N 6H4
3 Beds
2 Baths
973 SqFt
Key Details
Sold Price $156,000
Property Type Townhouse
Sub Type Row/Townhouse
Listing Status Sold
Purchase Type For Sale
Square Footage 973 sqft
Price per Sqft $160
Subdivision Riverside Meadows
MLS® Listing ID A2087059
Sold Date 11/01/23
Style 2 Storey
Bedrooms 3
Full Baths 1
Half Baths 1
Condo Fees $513
Year Built 1981
Annual Tax Amount $1,199
Tax Year 2023
Lot Size 467 Sqft
Acres 0.01
Property Sub-Type Row/Townhouse
Source Central Alberta
Property Description
Welcome to this stunning 3 bedroom, 1.5 bath townhouse, a true gem that has undergone a recent full renovation, with modern finishing touches throughout. This residence offers a delightful blend of style, comfort, and convenience. As you step inside, you'll be greeted by an open concept main floor that maximizes both space and light. The bright and inviting living room features an eye-catching accent wall, setting the tone for the contemporary design found throughout the home. The beautiful kitchen steals the show with newer stainless steel appliances, ample storage space, and an exquisite backsplash that adds a touch of elegance to the heart of this home. The main floor is adorned with beautiful laminate flooring, providing a seamless flow and easy maintenance. Venturing upstairs, you'll discover a spacious primary bedroom, complete with ample closet space and an abundance of natural light. Two additional well-proportioned bedrooms offer versatility for guests, a home office, or whatever suits your needs. The 4-piece bathroom on this level is both functional and stylish, ensuring everyone's comfort. This property also comes with the added benefits of 2 assigned parking stalls conveniently located in front of the townhouse, a covered deck for relaxation, and a fully fenced yard for privacy and outdoor enjoyment.
Whether you're an astute investor seeking a great revenue property or a first-time homebuyer looking for an affordable and turnkey opportunity, this townhouse is ready to meet your needs. The location is perfect, with proximity to schools, shopping centers, entertainment options, and all the amenities that Red Deer has to offer, ensuring that your day-to-day life is convenient and enjoyable.
Location
State AB
County Red Deer
Zoning R3
Direction E
Rooms
Basement Full, Unfinished
Interior
Interior Features Vinyl Windows
Heating Forced Air, Natural Gas
Cooling None
Flooring Carpet, Laminate, Linoleum
Appliance Dishwasher, Range, Range Hood, Refrigerator, Washer/Dryer
Laundry In Basement
Exterior
Parking Features Stall
Garage Description Stall
Fence Fenced
Community Features None
Amenities Available None
Roof Type Asphalt Shingle
Porch Deck
Exposure E
Total Parking Spaces 2
Building
Lot Description Back Yard
Foundation Poured Concrete
Architectural Style 2 Storey
Level or Stories Two
Structure Type Vinyl Siding,Wood Frame
Others
HOA Fee Include Common Area Maintenance,Insurance,Professional Management,Reserve Fund Contributions,Sewer,Snow Removal,Trash,Water
Restrictions Pet Restrictions or Board approval Required
Tax ID 83323835
Ownership Private
Pets Allowed Restrictions
Read Less
Want to know what your home might be worth? Contact us for a FREE valuation!

Our team is ready to help you sell your home for the highest possible price ASAP







