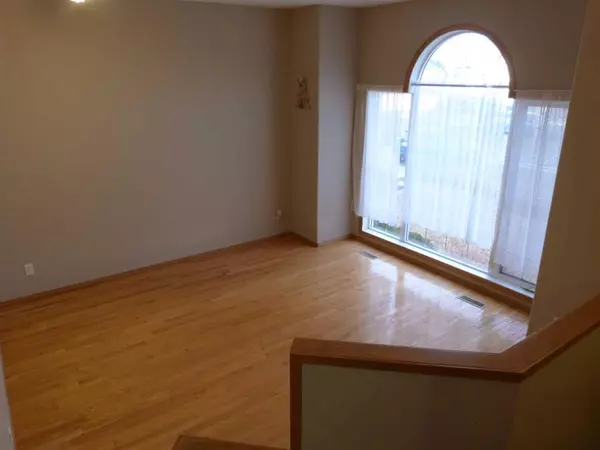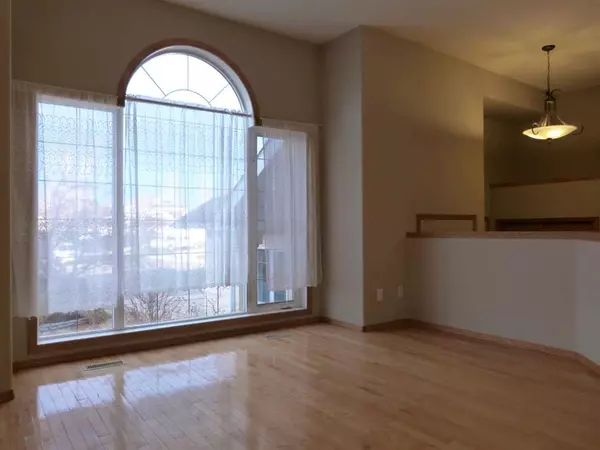$380,000
$377,400
0.7%For more information regarding the value of a property, please contact us for a free consultation.
233 Heritage CIR W Lethbridge, AB T1K 7H8
6 Beds
3 Baths
1,311 SqFt
Key Details
Sold Price $380,000
Property Type Single Family Home
Sub Type Detached
Listing Status Sold
Purchase Type For Sale
Square Footage 1,311 sqft
Price per Sqft $289
Subdivision Heritage Heights
MLS® Listing ID A2059633
Sold Date 10/30/23
Style Bi-Level
Bedrooms 6
Full Baths 3
Originating Board Lethbridge and District
Year Built 1996
Annual Tax Amount $3,993
Tax Year 2023
Lot Size 5,529 Sqft
Acres 0.13
Property Description
Welcome to the beautiful family friendly subdivision of Heritage Heights where this spacious bilevel home puts you just steps from Heritage circle park, as well as schools, shopping, and other amenities. Step inside to your roomy entrance way equipped with a storage closet and direct access to the double attached garage. Just up the stairs there is a sunken living room with a massive window opening up the space and allowing in floods of natural light, bringing focus to the freshly painted walls in the home. Up the last two steps to the main floor you’ll find a dining room & kitchen combo, the kitchen features a great size island, a garburator in the sink, and access to the well-sized back deck. On the main floor is a 4-piece bathroom, 2 bedrooms, and the primary bedroom complete with a 3-piece ensuite. The basement is finished with a large family room with a gas fireplace, 3 more bedrooms, and 3-piece bathroom, along with a laundry/utility combo. The home also features a high efficient furnace (2015) with A/C, and central vac. The front and backyard are beautifully landscaped and requires little maintenance with the underground sprinkler systems. This property has so much to offer! Please view the video walkthrough in the links tab or on YouTube, you can search for the home address there. Photos are from when the property was vacant, the home has been repainted.
Location
State AB
County Lethbridge
Zoning R-L
Direction NE
Rooms
Basement Finished, Full
Interior
Interior Features Central Vacuum, Sump Pump(s)
Heating Forced Air, Natural Gas
Cooling Central Air
Flooring Carpet, Hardwood, Laminate, Linoleum, Tile
Fireplaces Number 1
Fireplaces Type Family Room, Gas, Mantle
Appliance Dishwasher, Dryer, Microwave, Range Hood, Refrigerator, Washer, Window Coverings
Laundry In Basement
Exterior
Garage Concrete Driveway, Double Garage Attached
Garage Spaces 2.0
Garage Description Concrete Driveway, Double Garage Attached
Fence Fenced
Community Features Park, Sidewalks, Street Lights, Walking/Bike Paths
Roof Type Asphalt Shingle
Porch Deck
Lot Frontage 11.45
Exposure NE
Total Parking Spaces 4
Building
Lot Description Back Yard
Foundation Poured Concrete
Architectural Style Bi-Level
Level or Stories Bi-Level
Structure Type Stucco,Wood Frame
Others
Restrictions None Known
Tax ID 83383855
Ownership Life Lease,Private
Read Less
Want to know what your home might be worth? Contact us for a FREE valuation!

Our team is ready to help you sell your home for the highest possible price ASAP







