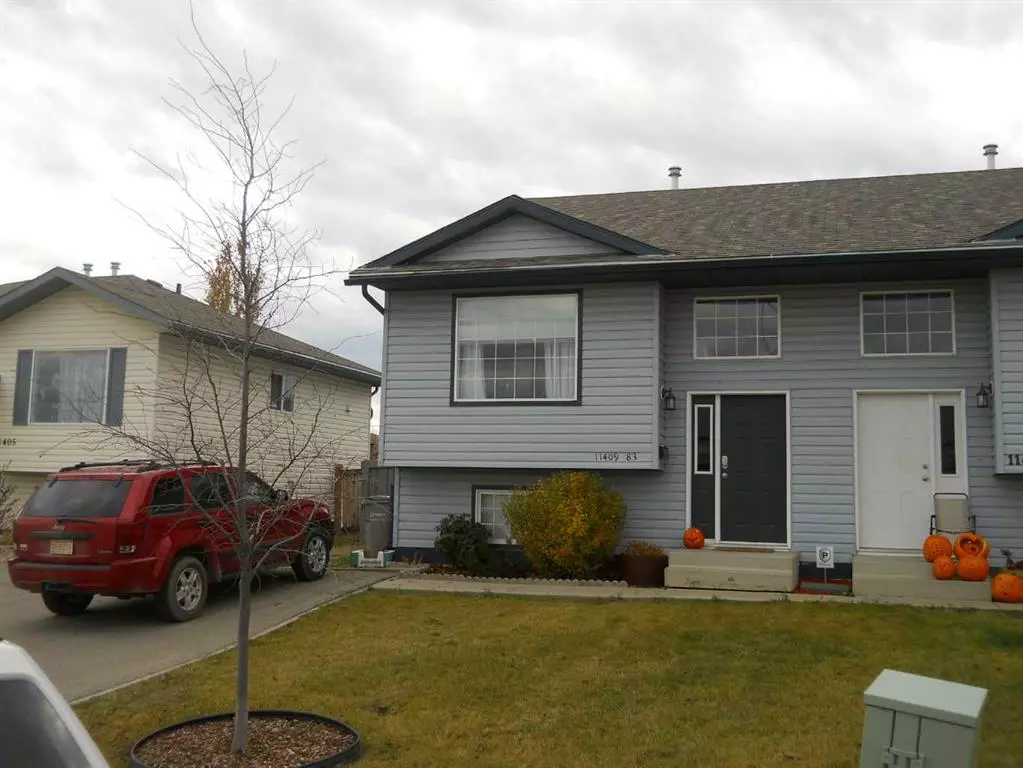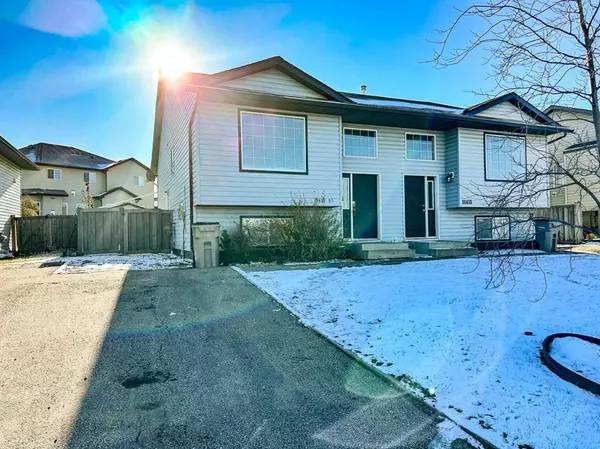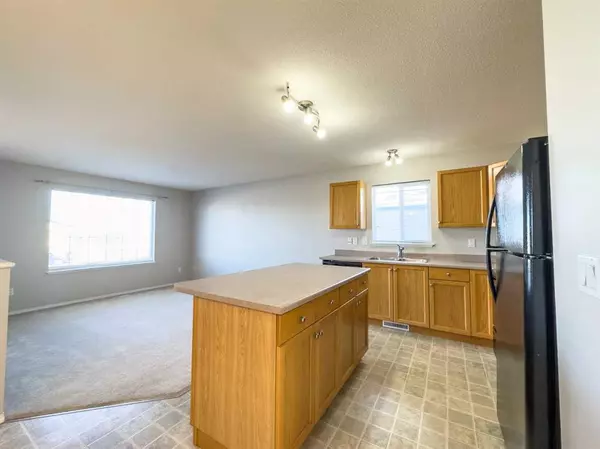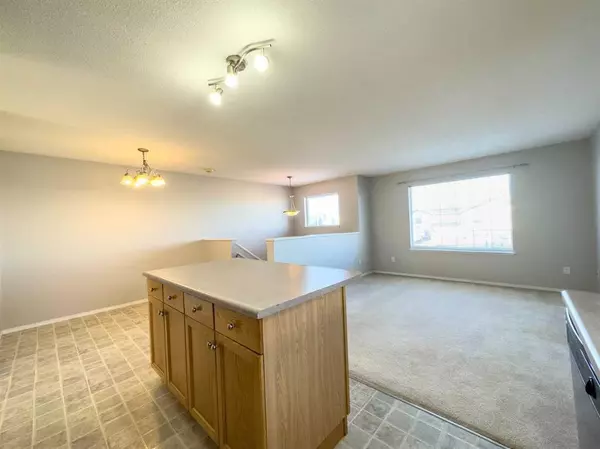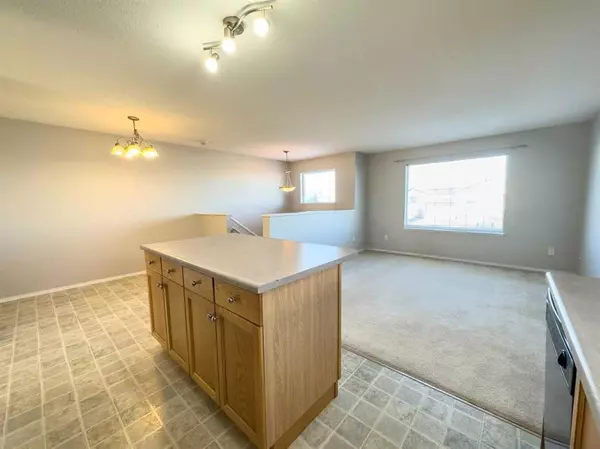$210,000
$214,900
2.3%For more information regarding the value of a property, please contact us for a free consultation.
11409 83 AVE Grande Prairie, AB T8W2Y6
2 Beds
1 Bath
806 SqFt
Key Details
Sold Price $210,000
Property Type Single Family Home
Sub Type Semi Detached (Half Duplex)
Listing Status Sold
Purchase Type For Sale
Square Footage 806 sqft
Price per Sqft $260
Subdivision Westpointe
MLS® Listing ID A2085197
Sold Date 10/30/23
Style Bi-Level,Side by Side
Bedrooms 2
Full Baths 1
Originating Board Grande Prairie
Year Built 2004
Annual Tax Amount $2,597
Tax Year 2023
Lot Size 3,081 Sqft
Acres 0.07
Property Sub-Type Semi Detached (Half Duplex)
Property Description
This charming 2-bedroom, 1-bathroom half duplex is a hidden gem waiting for you to call it home. Conveniently located near all amenities and with easy access to major routes throughout town, this property offers an affordable lifestyle of convenience and comfort. The fully fenced and landscaped backyard provides a private space perfect for kids and pets or outdoor gatherings. Inside, the main floor welcomes you with an open floor plan featuring a central kitchen island, creating a hub for cooking and socializing. The cozy living room is ideal for unwinding, while the dining area offers ample space for meals at the table. The main bedroom is generously sized, ensuring freedom for a restful night's sleep. An additional bedroom and a complete family-sized bathroom round out the main floor. Downstairs, the basement is a blank canvas, ready for your creative touch, with a separate side entrance offering the potential for future development. Embrace the opportunity to make this house your home in the wonderful community of Westpoint. This is an excellent opportunity to get into home ownership or add to your investment portfolio.
Location
State AB
County Grande Prairie
Zoning RC
Direction N
Rooms
Basement Full, Unfinished
Interior
Interior Features Kitchen Island, Separate Entrance
Heating Forced Air
Cooling None
Flooring Linoleum
Appliance Dishwasher, Electric Stove, Refrigerator, Washer/Dryer
Laundry In Basement
Exterior
Parking Features Off Street, Parking Pad
Garage Description Off Street, Parking Pad
Fence Fenced
Community Features Schools Nearby, Shopping Nearby
Roof Type Asphalt Shingle
Porch See Remarks
Lot Frontage 30.84
Exposure E
Total Parking Spaces 2
Building
Lot Description City Lot
Foundation Poured Concrete
Architectural Style Bi-Level, Side by Side
Level or Stories One
Structure Type Mixed
Others
Restrictions None Known
Tax ID 83546949
Ownership Private
Read Less
Want to know what your home might be worth? Contact us for a FREE valuation!

Our team is ready to help you sell your home for the highest possible price ASAP


