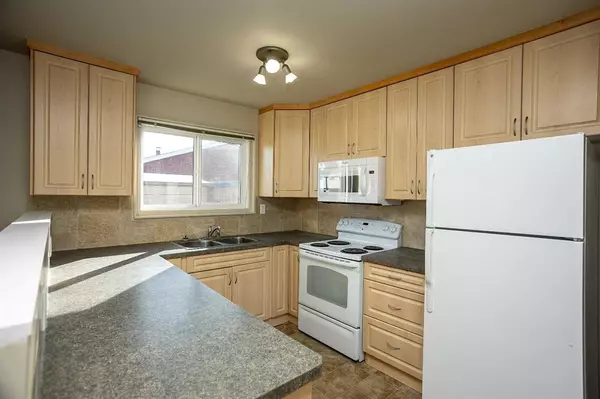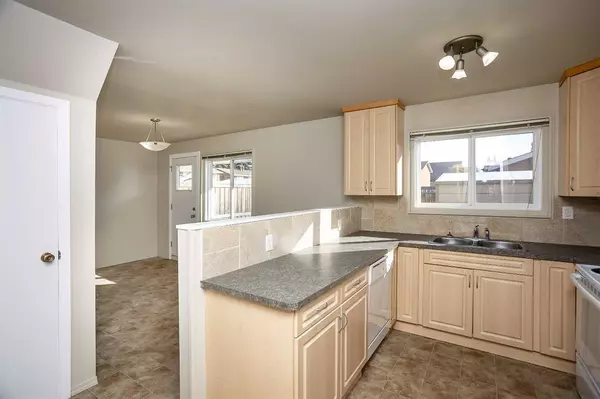$160,500
$167,900
4.4%For more information regarding the value of a property, please contact us for a free consultation.
3907 39 ST #902 Red Deer, AB T4N 0M6
4 Beds
1 Bath
1,132 SqFt
Key Details
Sold Price $160,500
Property Type Townhouse
Sub Type Row/Townhouse
Listing Status Sold
Purchase Type For Sale
Square Footage 1,132 sqft
Price per Sqft $141
Subdivision Morrisroe
MLS® Listing ID A2085841
Sold Date 10/28/23
Style 2 Storey
Bedrooms 4
Full Baths 1
Condo Fees $364
Year Built 1962
Annual Tax Amount $1,450
Tax Year 2023
Lot Size 571 Sqft
Acres 0.01
Property Sub-Type Row/Townhouse
Source Central Alberta
Property Description
Rare floor plan with FOUR bedrooms on the upper floor. This Morrisroe townhome has an awesome location with 4 schools literally a short walk away, full service shopping and entertainment a short walk away and playgrounds and parks surrounding the complex... walkability is unbeatable. Updated upper bath, newer kitchen cabinets both compliment the original hardwood floors throughout the home. Basement is wide open for your development, or just a play area or workshop area. Backyard deck (10x12) and fenced backyard are easy care and private. There are 2 electrified parking stalls included.
Location
State AB
County Red Deer
Zoning R3
Direction N
Rooms
Basement Full, Unfinished
Interior
Interior Features Laminate Counters, Vinyl Windows
Heating Forced Air, Natural Gas
Cooling None
Flooring Hardwood, Linoleum
Appliance Dishwasher, Electric Range, Microwave Hood Fan, Refrigerator, Washer/Dryer, Window Coverings
Laundry In Basement
Exterior
Parking Features Stall
Garage Description Stall
Fence Fenced
Community Features Schools Nearby, Shopping Nearby, Sidewalks, Street Lights
Amenities Available Parking, Visitor Parking
Roof Type Asphalt Shingle
Porch Deck
Exposure N
Total Parking Spaces 2
Building
Lot Description Back Yard, Landscaped
Foundation Poured Concrete
Architectural Style 2 Storey
Level or Stories Two
Structure Type Brick,Concrete,Wood Frame
Others
HOA Fee Include Common Area Maintenance,Insurance,Maintenance Grounds,Professional Management,Reserve Fund Contributions
Restrictions Pet Restrictions or Board approval Required
Tax ID 83316410
Ownership Private
Pets Allowed Restrictions
Read Less
Want to know what your home might be worth? Contact us for a FREE valuation!

Our team is ready to help you sell your home for the highest possible price ASAP







