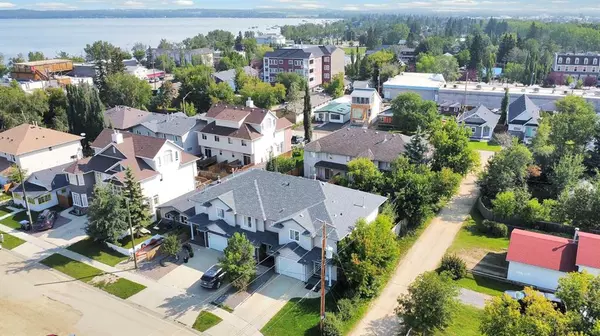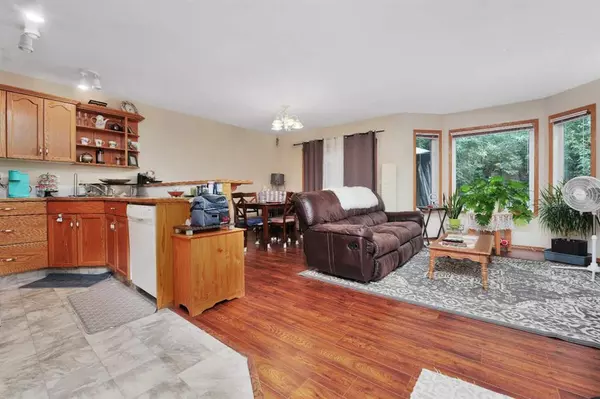$319,000
$309,000
3.2%For more information regarding the value of a property, please contact us for a free consultation.
5015 48 ST Sylvan Lake, AB T4S 1X9
3 Beds
3 Baths
15,736 SqFt
Key Details
Sold Price $319,000
Property Type Townhouse
Sub Type Row/Townhouse
Listing Status Sold
Purchase Type For Sale
Square Footage 15,736 sqft
Price per Sqft $20
Subdivision Downtown
MLS® Listing ID A2087249
Sold Date 10/27/23
Style 2 Storey
Bedrooms 3
Full Baths 2
Half Baths 1
Year Built 1997
Annual Tax Amount $2,312
Tax Year 2023
Lot Size 2,402 Sqft
Acres 0.06
Property Sub-Type Row/Townhouse
Source Central Alberta
Property Description
No condo fees! Zoned W-DC. This townhouse in downtown Sylvan Lake is a great starter home or revenue property being so close to the lake and Lakeshore Drive. This would be an ideal Airbnb with town approval. This end unit has three bedrooms up and The primary room has a 3 piece en-suite and walk-in closet. Separate laundry room as well. The main floor, kitchen, dining, and living room with fireplace are open to one another. There is a crawlspace for storage and an attached single garage. The current renter would like to stay. New roof this year. The hot water tank was replaced 2 years ago.
Location
State AB
County Red Deer County
Zoning W-DC
Direction W
Rooms
Other Rooms 1
Basement None
Interior
Interior Features Laminate Counters, Walk-In Closet(s)
Heating Floor Furnace
Cooling None
Flooring Carpet, Laminate
Fireplaces Number 1
Fireplaces Type Gas
Appliance Dishwasher, Electric Stove, Refrigerator, Washer/Dryer
Laundry Laundry Room, Upper Level
Exterior
Parking Features Driveway, Single Garage Attached
Garage Spaces 1.0
Garage Description Driveway, Single Garage Attached
Fence Fenced
Community Features Fishing, Golf, Lake, Park, Playground, Pool, Shopping Nearby, Walking/Bike Paths
Roof Type Asphalt Shingle
Porch Deck
Exposure W
Total Parking Spaces 2
Building
Lot Description Corner Lot, Interior Lot
Foundation Poured Concrete
Architectural Style 2 Storey
Level or Stories Two
Structure Type Vinyl Siding
Others
Restrictions None Known
Tax ID 84876690
Ownership Private
Read Less
Want to know what your home might be worth? Contact us for a FREE valuation!

Our team is ready to help you sell your home for the highest possible price ASAP







