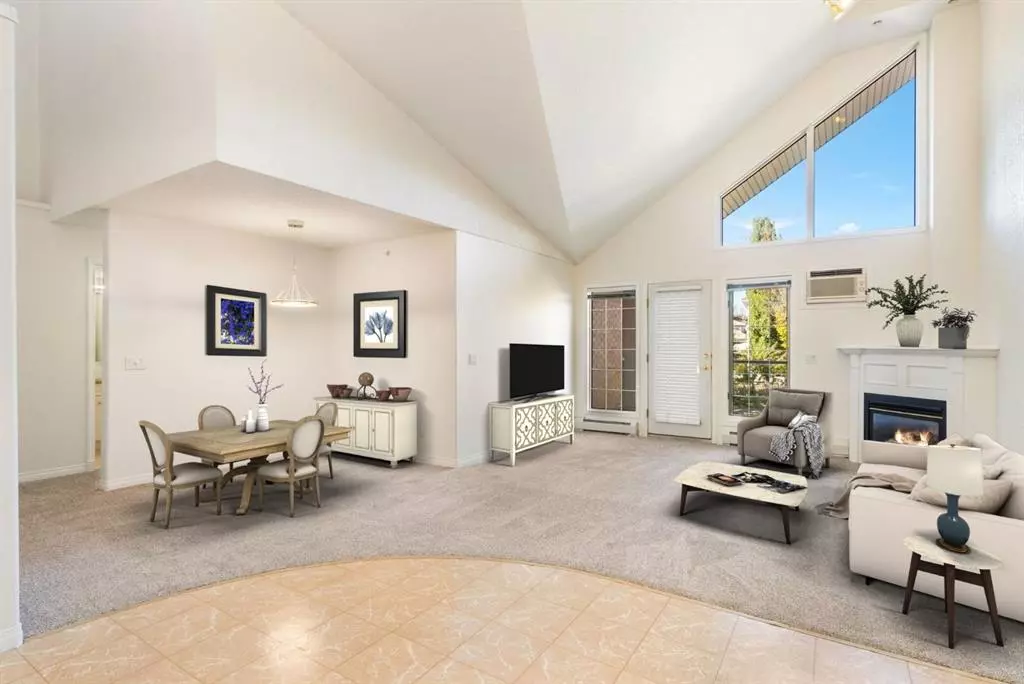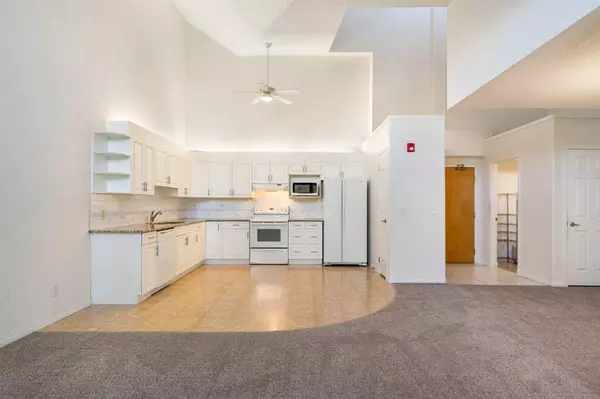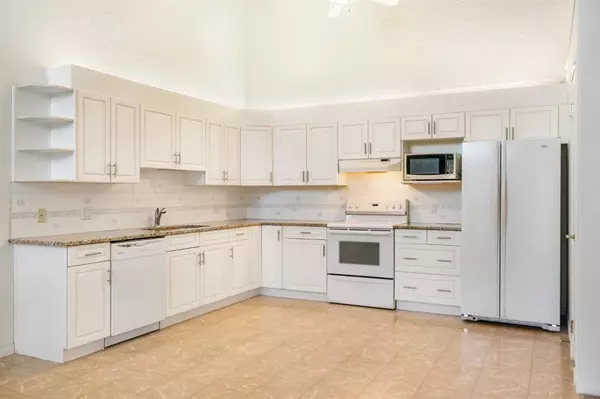$426,000
$429,900
0.9%For more information regarding the value of a property, please contact us for a free consultation.
6868 Sierra Morena BLVD SW #315 Calgary, AB T3H3R6
2 Beds
2 Baths
1,080 SqFt
Key Details
Sold Price $426,000
Property Type Condo
Sub Type Apartment
Listing Status Sold
Purchase Type For Sale
Square Footage 1,080 sqft
Price per Sqft $394
Subdivision Signal Hill
MLS® Listing ID A2086375
Sold Date 10/27/23
Style Apartment
Bedrooms 2
Full Baths 2
Condo Fees $649/mo
Originating Board Calgary
Year Built 1997
Annual Tax Amount $1,974
Tax Year 2023
Property Description
Enjoy resort-style living at its finest. This top-floor 2-bedroom suite is in move-in condition with fresh paint and brand new carpet. This unit has impressive vaulted ceilings and large windows, boasting abundant natural light and a beautiful, tranquil view of the surrounding greenery. Located in a well-managed, 40+ building, with incredible amenities such as an indoor pool and hot tub, fitness room, library, woodworking shop and much more. With over 1000 sq ft of living space, two spacious bedrooms and two bathrooms, this apartment offers plenty of room for comfortable living. Cooking and baking is a pleasure in this large kitchen with plenty of counter preparation space, complete with granite countertops, modernized over-cabinet lighting and an under-mount sink. The spacious living room features impressive, vaulted ceilings and a cozy gas fireplace, making it the perfect place to unwind after a long day. Step out onto the recently updated balcony with glass railings and a gas line for your BBQ. Take in the peaceful view. Adjacent to the kitchen sits the perfect space to entertain your guests in a more formal dining experience. A spacious primary bedroom has ample space for a king-size bed with additional room for 2-night tables and a dresser. Two spacious closets provide ample storage, while the bay window floods the room with natural light and beautiful views. The 3-piece ensuite bathroom is a delightful oasis with a deep soaker tub and granite countertops. The second bedroom, also with a great view, is ideal for a guest room or office. Laundry is a breeze with an in-suite laundry room with storage. Enjoy the convenience of having an oversized underground, heated parking stall with only one neighbouring stall and a generously sized enclosed storage space. The condo fees include all monthly utilities. The building offers an impressive range of amenities, including an indoor pool and hot tub, exercise room, library, craft room, fully equipped woodworking shop, pool tables, shuffleboard, and 2 car wash bays. Party rooms and 5 guest suites can also be rented for a nominal fee. Close to West Hills Shopping Center with grocery stores, restaurants, theatre, parks, major roadways and transit, this location is also perfect for mountain lovers. With gorgeously vaulted ceilings, this is a rare find, don’t miss this opportunity to call this charming living space home!
Location
State AB
County Calgary
Area Cal Zone W
Zoning M-C1 d55
Direction W
Rooms
Basement None
Interior
Interior Features Ceiling Fan(s), Closet Organizers, Granite Counters, High Ceilings, Pantry, Recreation Facilities, Soaking Tub, Vaulted Ceiling(s)
Heating Baseboard, Hot Water
Cooling Wall Unit(s)
Flooring Carpet, Linoleum, Tile
Fireplaces Number 1
Fireplaces Type Gas, Living Room, Mantle
Appliance Dishwasher, Dryer, Electric Stove, Microwave, Refrigerator, Wall/Window Air Conditioner, Washer, Window Coverings
Laundry In Unit, Laundry Room
Exterior
Garage Assigned, Oversized, Parkade, Underground
Garage Description Assigned, Oversized, Parkade, Underground
Community Features Park, Playground, Schools Nearby, Shopping Nearby, Sidewalks, Street Lights, Tennis Court(s), Walking/Bike Paths
Amenities Available Car Wash, Elevator(s), Fitness Center, Game Court Interior, Gazebo, Guest Suite, Indoor Pool, Parking, Party Room, Recreation Facilities, Snow Removal, Spa/Hot Tub, Visitor Parking, Workshop
Roof Type Clay Tile
Porch Balcony(s)
Exposure N
Total Parking Spaces 1
Building
Story 3
Architectural Style Apartment
Level or Stories Single Level Unit
Structure Type Brick,Stucco,Wood Frame
Others
HOA Fee Include Amenities of HOA/Condo,Common Area Maintenance,Electricity,Gas,Heat,Insurance,Maintenance Grounds,Parking,Professional Management,Reserve Fund Contributions,Sewer,Snow Removal,Trash,Water
Restrictions Adult Living,Board Approval,Pet Restrictions or Board approval Required,Pets Allowed
Tax ID 82735208
Ownership Power of Attorney,Private
Pets Description Restrictions, Cats OK, Dogs OK
Read Less
Want to know what your home might be worth? Contact us for a FREE valuation!

Our team is ready to help you sell your home for the highest possible price ASAP







