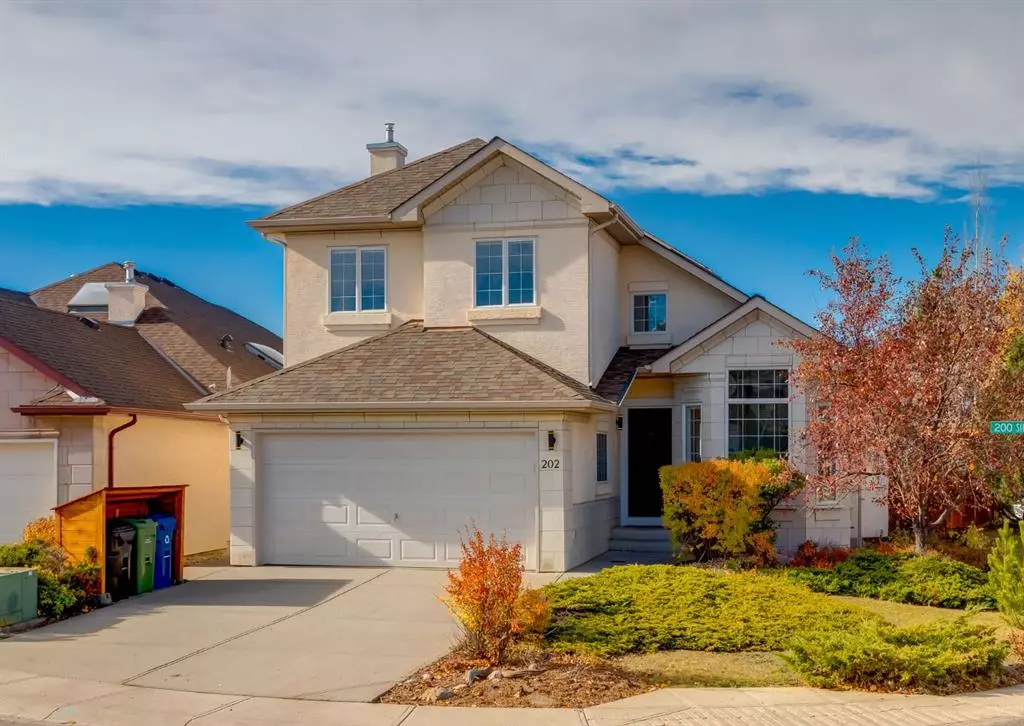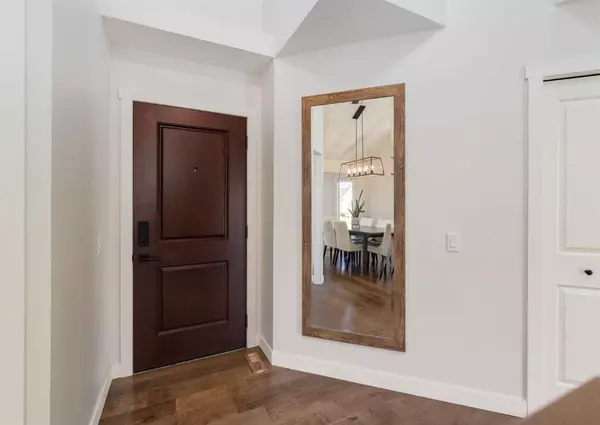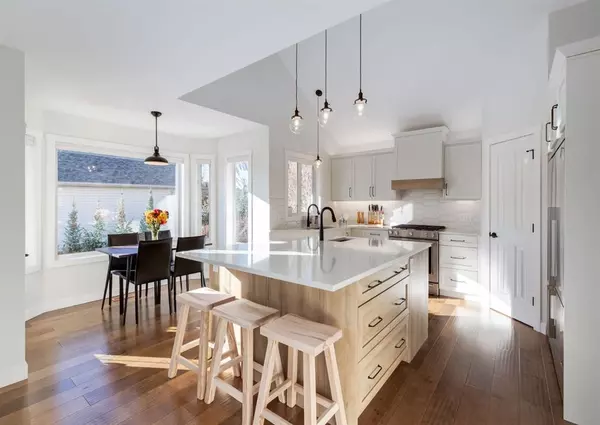$1,000,000
$925,000
8.1%For more information regarding the value of a property, please contact us for a free consultation.
202 Sienna Park GDNS SW Calgary, AB T3H3L3
4 Beds
4 Baths
1,918 SqFt
Key Details
Sold Price $1,000,000
Property Type Single Family Home
Sub Type Detached
Listing Status Sold
Purchase Type For Sale
Square Footage 1,918 sqft
Price per Sqft $521
Subdivision Signal Hill
MLS® Listing ID A2088324
Sold Date 10/27/23
Style 2 Storey
Bedrooms 4
Full Baths 3
Half Baths 1
Originating Board Calgary
Year Built 1997
Annual Tax Amount $4,790
Tax Year 2023
Lot Size 5,715 Sqft
Acres 0.13
Property Description
Sophistication meets functionality in this stunning family home located on a quiet street in coveted Signal Hill. Adorned with timeless renovations, designer finishes, a walkout basement, and panoramic mountain views from every level, this home has it all. The main entryway welcomes you with soaring 15’ ceilings, engineered hardwood flooring, designer lighting, a skylight, and new railings. The breathtaking chef’s kitchen is a work of art with a combination of white shaker cabinets and a natural oak island which are brought together seamlessly with quartz countertops and a stylish tile backsplash. It’s perfectly equipped for a busy family with a prep sink, built-in coffee bar, dual refrigerators, a wall of drawers as well as a pantry for storage, pendant lights hanging from 15’ ceilings, a gas stove, sleek hood fan, and a large centre island with bar seating. The dining room boasts room for a large table for entertaining guests and stunning vaulted ceilings overhead. Unwind in your living room with spectacular mountain views, a gas fireplace with a stone tile surround and mantle surrounded by solid wood built-ins. The kitchen and living room open onto the west facing upper floor deck which is completed with a low maintenance, robust Duradek membrane, an electric awning for shade, 2 gas lines (BBQ/fire table), and panoramic views of the mountains and Tsuut'ina land to the west. The main level features includes a cheerful office which is flooded with east facing light through large bow windows, showcases beautiful sconce lighting, and faces the quiet cul-de-sac. The main floor is completed with a renovated powder room and mudroom/laundry room. Climb the stairs with gorgeous new railings to find three generously sized bedrooms and fully remodelled bathrooms. The primary suite overlooks the mountains with beautiful natural light, boasts ample space for king sized furniture, a full walk-in closet, and a spa-like ensuite bathroom with hexagonal floor tiles, stylish natural wood shaker cabinets, quartz countertops, a luxurious freestanding tub, and a separate shower with designer tiles and elegant fixtures. The main bathroom is similarly finished with no expense spared. The walkout level features a guest bedroom with walk-in closet, an additional full bathroom, stunning media space with a wet bar, gym space, tons of storage, and mountain views. The exterior been recently remodelled with new landscaping, retaining walls, fences, a flat area to play, gorgeous trees and mature perennials, and a built-in play set. A walking path from the cul-du-sac takes you directly to Battalion Park School, and the path network provides easy access to parks, playgrounds, outdoor hockey rinks and more. This beautifully renovated four bedroom home seamlessly combines modern luxury with classic charm and is ideally situated to enjoy the best of city living. Its proximity to parks, shopping, schools, and all with stunning mountain views ensures a lifestyle that's both convenient and captivating.
Location
State AB
County Calgary
Area Cal Zone W
Zoning R-C1
Direction NE
Rooms
Basement Finished, Walk-Out To Grade
Interior
Interior Features Bar, Built-in Features, Closet Organizers, High Ceilings, Kitchen Island, Pantry, Quartz Counters, Storage, Vaulted Ceiling(s), Vinyl Windows, Walk-In Closet(s)
Heating Forced Air
Cooling Central Air
Flooring Carpet, Hardwood, Tile, Vinyl Plank
Fireplaces Number 1
Fireplaces Type Gas
Appliance Central Air Conditioner, Dishwasher, Dryer, Gas Stove, Microwave, Range Hood, Refrigerator, Washer, Window Coverings
Laundry Laundry Room, Main Level
Exterior
Garage Double Garage Attached, Oversized
Garage Spaces 2.0
Garage Description Double Garage Attached, Oversized
Fence Fenced
Community Features Park, Playground, Pool, Schools Nearby, Shopping Nearby, Sidewalks, Street Lights
Roof Type Asphalt Shingle
Porch Deck, Patio
Lot Frontage 56.47
Total Parking Spaces 4
Building
Lot Description Back Yard, Corner Lot, Cul-De-Sac, Front Yard, Irregular Lot, Landscaped, Views
Foundation Poured Concrete
Architectural Style 2 Storey
Level or Stories Two
Structure Type Stone,Stucco,Wood Frame
Others
Restrictions Easement Registered On Title,Encroachment
Tax ID 83082622
Ownership Private
Read Less
Want to know what your home might be worth? Contact us for a FREE valuation!

Our team is ready to help you sell your home for the highest possible price ASAP







