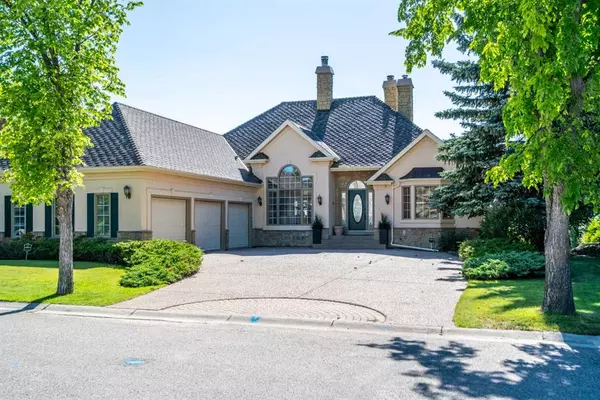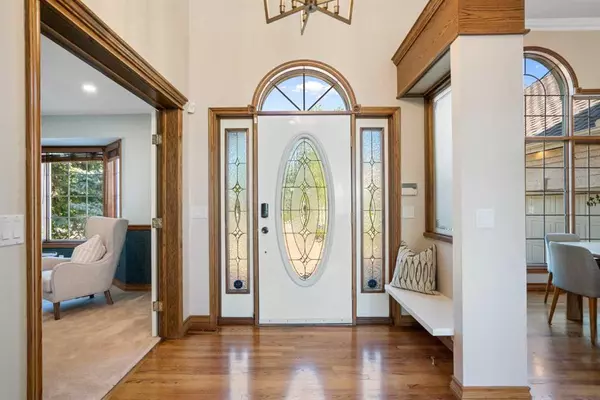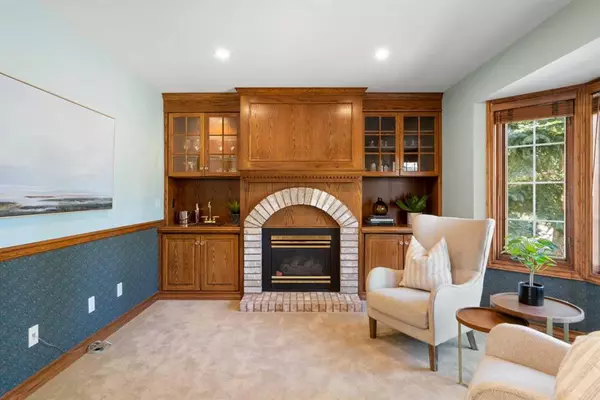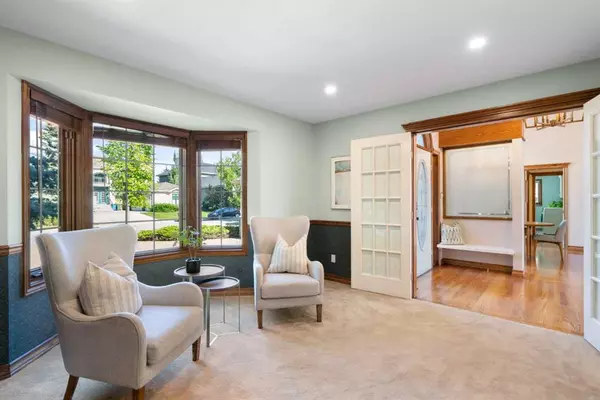$1,380,000
$1,385,000
0.4%For more information regarding the value of a property, please contact us for a free consultation.
92 Sienna Hills VW SW Calgary, AB T3H 2Y8
4 Beds
5 Baths
2,557 SqFt
Key Details
Sold Price $1,380,000
Property Type Single Family Home
Sub Type Detached
Listing Status Sold
Purchase Type For Sale
Square Footage 2,557 sqft
Price per Sqft $539
Subdivision Signal Hill
MLS® Listing ID A2066709
Sold Date 10/27/23
Style Bungalow
Bedrooms 4
Full Baths 4
Half Baths 1
Originating Board Calgary
Year Built 1991
Annual Tax Amount $8,609
Tax Year 2023
Lot Size 0.254 Acres
Acres 0.25
Property Description
Introducing the epitome of luxury living on Calgary's west hill. This magnificent 2557 square foot walkout bungalow offers the best lot and location, boasting unobstructed panoramic views of the majestic Rocky Mountains. Nestled on a private cul-de-sac, this home enjoys a serene and tranquil setting, making it a dream come true for both professional couples and families with teen-aged children. Originally a Maillot show home, this residence exudes elegance and sophistication. As you step inside, you'll appreciate the intelligent open floor plan that seamlessly blends excellent living spaces with breathtaking vistas. Central air conditioning ensures comfort throughout, providing a perfect haven to entertain while enjoying the stunning views. This residence offers ample space to entertain guests with its spacious living areas and two main level decks, offering unobstructed views, enabling countless memories to be created. The main floor office with fireplace and built-ins provides a conducive environment for remote work, ensuring productivity and comfort. The large vaulted master bedroom is your oasis of relaxation after a hectic day, offering incredible views of the surrounding natural beauty. Enjoy the warmth of the two-sided wood burning fireplace separating the dining and entertaining areas and appreciate the convenience of the triple car garage, ensuring parking is never a concern. The four bedrooms and five bathrooms offer everyone their private space, while the walk-out level provides a versatile area for various family activities with the same stunning mountain views. This level offers a voluminous games area, wood burning fireplace, second office with built-ins, 2 bedrooms (one is currently used as a gym with rubber floor), media room, a large wet bar with loads of cabinetry and loads of storage throughout. Family barbecues and gatherings are a delight on the two decks that open up to a level yard, allowing you to soak in the surrounding beauty as you create lasting memories with your loved ones. Move in and enjoy the comforts of this extraordinary home or let your imagination soar and renovate to create your dream home. Offering an unparalleled location and unobstructed panoramic views, making it an opportunity not to be missed. Embrace the unrivalled lifestyle that comes with this remarkable property and make it your own today.
Location
State AB
County Calgary
Area Cal Zone W
Zoning R-C1
Direction NE
Rooms
Basement Finished, Walk-Out To Grade
Interior
Interior Features Bookcases, Built-in Features, Central Vacuum, High Ceilings, Kitchen Island, Natural Woodwork, No Smoking Home, Open Floorplan, Storage, Vaulted Ceiling(s), Wet Bar, Wood Windows
Heating Forced Air, Natural Gas
Cooling Central Air
Flooring Carpet, Ceramic Tile, Hardwood
Fireplaces Number 3
Fireplaces Type Wood Burning
Appliance Bar Fridge, Built-In Oven, Central Air Conditioner, Dishwasher, Electric Cooktop, Garage Control(s), Microwave, Refrigerator, Washer/Dryer, Water Softener, Window Coverings
Laundry Main Level
Exterior
Garage Triple Garage Attached
Garage Spaces 3.0
Garage Description Triple Garage Attached
Fence None
Community Features Park, Playground, Schools Nearby, Shopping Nearby, Sidewalks, Street Lights, Walking/Bike Paths
Roof Type Asphalt Shingle
Porch Balcony(s), Deck, Patio
Lot Frontage 75.0
Total Parking Spaces 6
Building
Lot Description Backs on to Park/Green Space, Landscaped, Views
Foundation Poured Concrete
Architectural Style Bungalow
Level or Stories One
Structure Type Stone,Stucco,Wood Frame
Others
Restrictions Restrictive Covenant,Utility Right Of Way
Tax ID 82682488
Ownership Private
Read Less
Want to know what your home might be worth? Contact us for a FREE valuation!

Our team is ready to help you sell your home for the highest possible price ASAP







