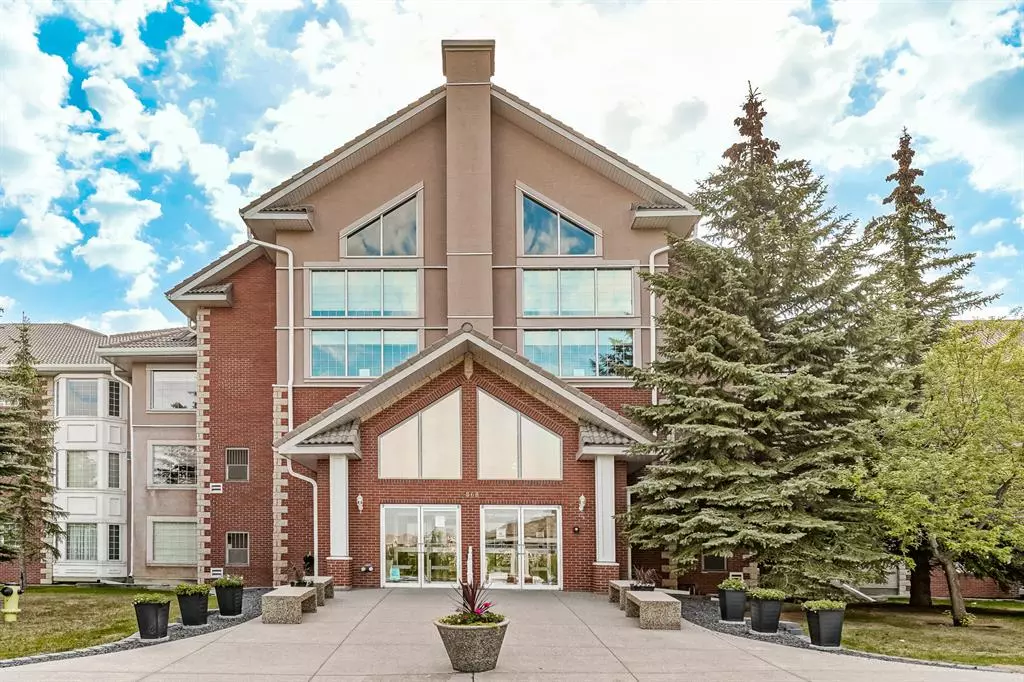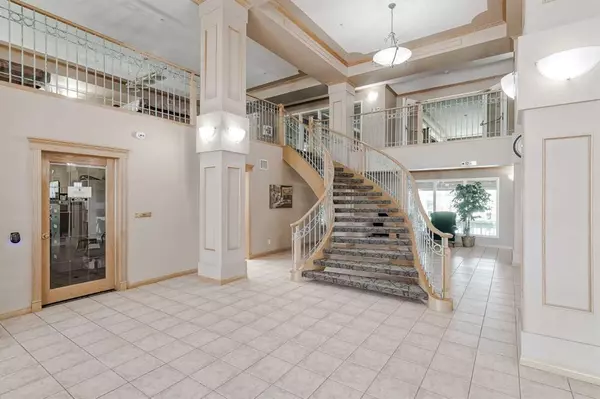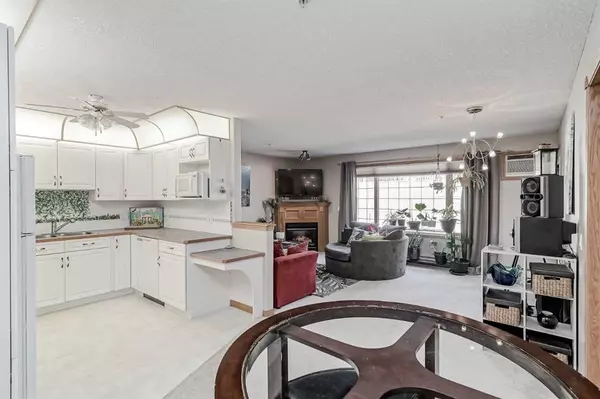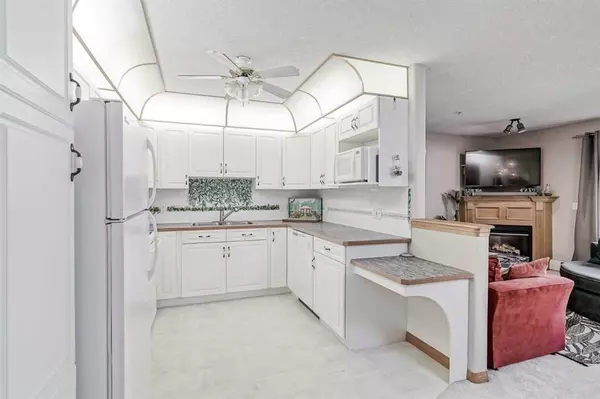$295,000
$300,000
1.7%For more information regarding the value of a property, please contact us for a free consultation.
6868 Sierra Morena BLVD SW #121 Calgary, AB T3E 3R6
2 Beds
1 Bath
897 SqFt
Key Details
Sold Price $295,000
Property Type Condo
Sub Type Apartment
Listing Status Sold
Purchase Type For Sale
Square Footage 897 sqft
Price per Sqft $328
Subdivision Signal Hill
MLS® Listing ID A2069542
Sold Date 10/26/23
Style Low-Rise(1-4)
Bedrooms 2
Full Baths 1
Condo Fees $533/mo
Originating Board Calgary
Year Built 1997
Annual Tax Amount $1,613
Tax Year 2023
Property Description
Don't miss out on this amazing opportunity to own a well-maintained 2 bedroom unit in the highly sought-after 40+ Sierras West complex. Step inside and be greeted by a welcoming entrance that opens up to a spacious and open concept layout, offering almost 900 sq/ft of living space. The kitchen is generously sized, featuring pristine white cabinetry that provides ample room for all your cooking needs. The living room is bright and airy, boasting plenty of natural light and equipped with a cozy gas fireplace. The primary bedroom conveniently connects to the main bathroom for added convenience. Plus, this unit comes with the added bonus of air conditioning, ensuring you stay cool during those warm summer days. Step outside onto the balcony, which offers a gas line for your convenience. There's plenty of space for a table and chairs, allowing you to relax and enjoy the shade. With ample storage space and convenient in-suite laundry, this secure main floor unit truly has it all. You'll also benefit from an assigned underground parking stall and secure additional storage. The incredible complex offers a wide range of amenities for you to enjoy, including a guest suite, party room, fitness room, workshop, swimming pool, and games room. The warm and welcoming community is eagerly waiting to greet its new homeowner. It's worth noting that the condo fee includes all utilities, providing you with exceptional value.
Location
State AB
County Calgary
Area Cal Zone W
Zoning M-C1 d55
Direction N
Interior
Interior Features Laminate Counters, No Animal Home, No Smoking Home, Open Floorplan
Heating Baseboard, Natural Gas
Cooling Central Air
Flooring Carpet, Ceramic Tile
Fireplaces Number 1
Fireplaces Type Gas, Living Room
Appliance Dishwasher, Dryer, Electric Stove, Garage Control(s), Refrigerator, Washer
Laundry In Unit
Exterior
Garage Assigned, Heated Garage, Off Street, Underground
Garage Description Assigned, Heated Garage, Off Street, Underground
Community Features Park, Playground, Pool, Schools Nearby, Shopping Nearby, Sidewalks, Street Lights, Tennis Court(s), Walking/Bike Paths
Amenities Available Car Wash, Fitness Center, Indoor Pool, Party Room, Secured Parking, Snow Removal, Trash, Visitor Parking
Roof Type Asphalt Shingle
Porch Balcony(s)
Exposure N
Total Parking Spaces 1
Building
Story 4
Foundation Poured Concrete
Architectural Style Low-Rise(1-4)
Level or Stories Single Level Unit
Structure Type Stucco,Wood Frame
Others
HOA Fee Include Common Area Maintenance,Electricity,Heat,Insurance,Maintenance Grounds,Parking,Professional Management,Reserve Fund Contributions,Sewer,Snow Removal,Trash,Water
Restrictions Adult Living,Pet Restrictions or Board approval Required
Tax ID 82735163
Ownership Private
Pets Description Restrictions
Read Less
Want to know what your home might be worth? Contact us for a FREE valuation!

Our team is ready to help you sell your home for the highest possible price ASAP







