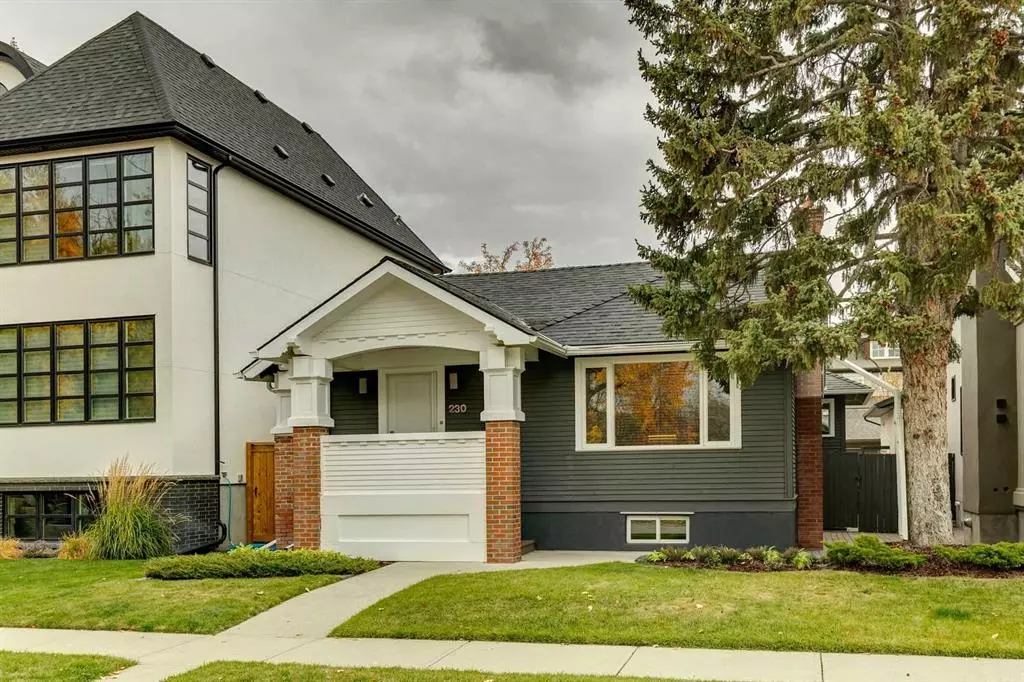$1,495,000
$1,495,000
For more information regarding the value of a property, please contact us for a free consultation.
230 40 AVE SW Calgary, AB T2S 0X3
3 Beds
2 Baths
1,790 SqFt
Key Details
Sold Price $1,495,000
Property Type Single Family Home
Sub Type Detached
Listing Status Sold
Purchase Type For Sale
Square Footage 1,790 sqft
Price per Sqft $835
Subdivision Elbow Park
MLS® Listing ID A2085985
Sold Date 10/24/23
Style Bungalow
Bedrooms 3
Full Baths 2
Originating Board Calgary
Year Built 1921
Annual Tax Amount $6,351
Tax Year 2023
Lot Size 4,682 Sqft
Acres 0.11
Property Description
~ OPEN HOUSE Saturday, October 14th from 1PM-4PM ~ Exceptional value meets an unbeatable location. This chic home is perfectly positioned in East Elbow Park across from a quiet river park & was completely renovated in 2013. Designed for flo + function this beautiful home is perfect for everyday living & entertaining. The open concept floorplan features a welcoming front entrance, living room with a natural wood burning fireplace, dining room, breakfast bar, chef’s kitchen & butler’s nook, with warm rich hardwood, an abundance of pot lighting throughout and central air conditioning. The kitchen features professional appliances including dual ovens, a 6 burner gas cooktop and hood-fan & has lots of storage & granite counters. Completing the main floor are a large primary suite with a huge walk-in-closet + 4 piece ensuite with dual vanities & soaker tub, a 3 piece bath with large tiled glass encased shower & 2 generous sized bedrooms. On the lower level there is a rec room / office finished with laminate flooring + a large versatile laundry and storage area. This one of a kind home has a fabulous attached oversized heated 25'10" x 21'10" garage providing ample space for parking & storage. Up the stairs from the garage & there’s a private roof-top patio to enjoy the sun, a meal, bbq or perhaps afternoon yoga. Join the amazing sense of community in East Elbow Park. This family friendly neighborhood offers excellent schools at all levels - William Reid (K-4), Elbow Park School (K-6), Rideau School (K-9), Elboya School (K-9), Western Canada High (10-12), Earl Grey (10-12). Walking distance to schools, pathways & parks, tennis & close proximity to the Glencoe Club, 4th Street Mission shops, eateries, dt & more. Come see why so many desire to live in this quiet corner of East Elbow Park.
Location
State AB
County Calgary
Area Cal Zone Cc
Zoning R-C1
Direction S
Rooms
Basement Full, Partially Finished
Interior
Interior Features Breakfast Bar, Double Vanity, See Remarks, Soaking Tub, Storage, Walk-In Closet(s)
Heating Forced Air, Natural Gas
Cooling Central Air
Flooring Carpet, Ceramic Tile, Hardwood, Laminate
Fireplaces Number 1
Fireplaces Type Living Room, Marble, Wood Burning
Appliance Dishwasher, Dryer, Garage Control(s), Garburator, Gas Cooktop, Microwave, Refrigerator, Washer, Window Coverings, Wine Refrigerator
Laundry In Basement
Exterior
Garage Double Garage Detached, Oversized
Garage Spaces 2.0
Garage Description Double Garage Detached, Oversized
Fence Fenced
Community Features Park, Playground, Schools Nearby, Shopping Nearby, Walking/Bike Paths
Roof Type Asphalt Shingle
Porch Rooftop Patio
Lot Frontage 37.5
Exposure S
Total Parking Spaces 4
Building
Lot Description Back Lane, Back Yard
Foundation Poured Concrete
Architectural Style Bungalow
Level or Stories One
Structure Type Brick,Wood Frame,Wood Siding
Others
Restrictions None Known
Tax ID 82736223
Ownership Private
Read Less
Want to know what your home might be worth? Contact us for a FREE valuation!

Our team is ready to help you sell your home for the highest possible price ASAP







