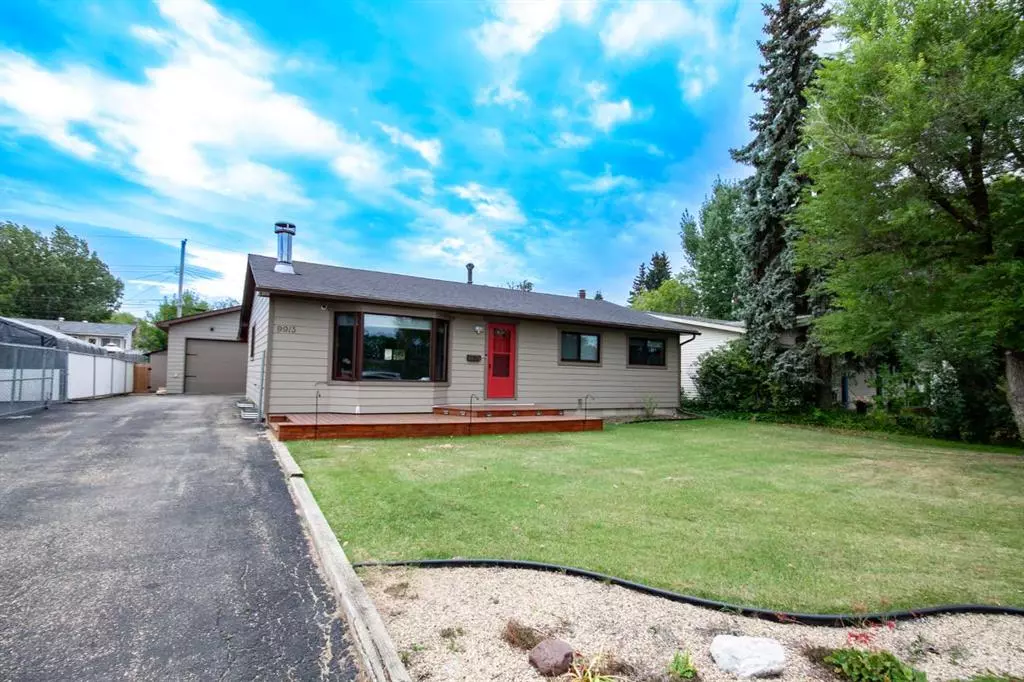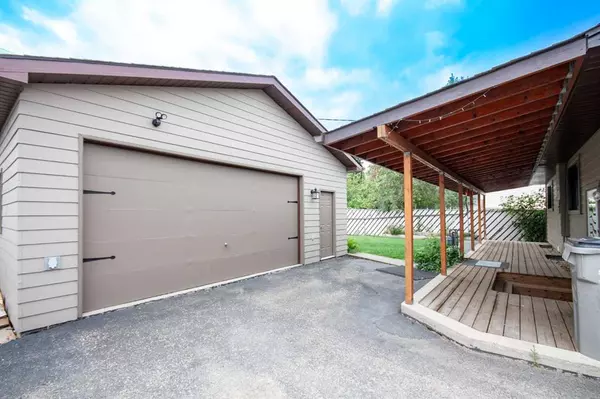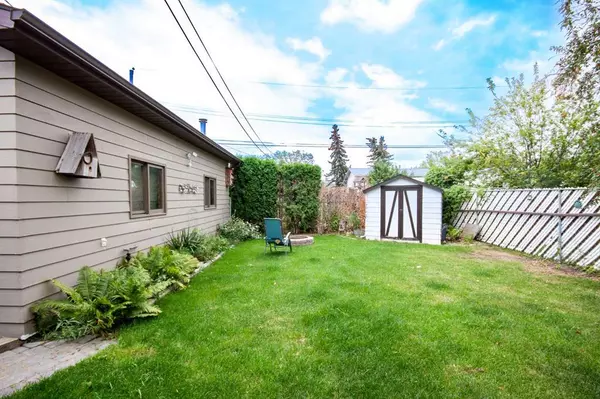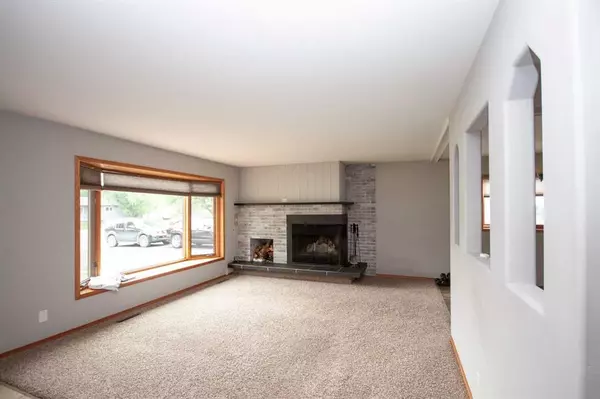$355,000
$364,900
2.7%For more information regarding the value of a property, please contact us for a free consultation.
9913 90 AVE Grande Prairie, AB T8V 0E6
5 Beds
2 Baths
1,175 SqFt
Key Details
Sold Price $355,000
Property Type Single Family Home
Sub Type Detached
Listing Status Sold
Purchase Type For Sale
Square Footage 1,175 sqft
Price per Sqft $302
Subdivision Highland Park
MLS® Listing ID A2070565
Sold Date 10/23/23
Style Bungalow
Bedrooms 5
Full Baths 2
Originating Board Grande Prairie
Year Built 1962
Annual Tax Amount $3,698
Tax Year 2023
Lot Size 6,600 Sqft
Acres 0.15
Property Sub-Type Detached
Property Description
LOCATION LOCATION LOCATION !!! RARE OPPORTUNITY JUST OFF LIONS PARK IN A KEY HOLE WITH BACK ALLEY ACCESS, LARGE SHOP AND DRIVE THROUGH BAY!!! LOTS OF PARKING AND ROOM FOR THE RV! BEAUTIFULLY UPDATED BUNGALOW 1175 SQFT WITH 3 BEDROOMS AND UPGRADED BATHROOM WITH TILE WALK IN SHOWER WITH SPRAYERS. DOWNSTAIRS IS HOST TO 2 MORE BEDROOMS AND AN UPDATED BATHROOM. 5 BEDROOM HOME SHOWS PRIDE OF OWNERSHIP WITH NEWER ROOF, AIR CONDITIONING, FENCED AND LANDSCAPED YARD PLUS GATE. COSY LIVING ROOM WITH WOOD FIREPLACE FEATURE, FORMAL DINING AREA WITH WALK IN PANTRY, SPACIOUS KITCHEN WITH LOTS OF CABINETS AND UPDATED APPLIANCES. GREAT HOME FOR ANY FAMILY - ENJOY THE 28X26 HEATED SHOP WITH EXHAUST FAN. DEFINITE MUST SEE!
Location
State AB
County Grande Prairie
Zoning RG
Direction N
Rooms
Basement Finished, Full
Interior
Interior Features No Smoking Home, Open Floorplan, Pantry, Track Lighting
Heating Forced Air, Natural Gas
Cooling None
Flooring Carpet, Laminate, Linoleum
Fireplaces Number 1
Fireplaces Type Wood Burning
Appliance Dishwasher, Refrigerator, Stove(s), Washer/Dryer, Window Coverings
Laundry Laundry Room
Exterior
Parking Features Concrete Driveway, Double Garage Detached
Garage Spaces 2.0
Garage Description Concrete Driveway, Double Garage Detached
Fence Fenced
Community Features Park, Playground, Schools Nearby, Shopping Nearby, Sidewalks, Street Lights
Roof Type Asphalt Shingle
Porch Deck
Lot Frontage 60.04
Total Parking Spaces 2
Building
Lot Description Back Yard, Few Trees, Landscaped
Foundation Poured Concrete
Architectural Style Bungalow
Level or Stories One
Structure Type Vinyl Siding
Others
Restrictions None Known
Tax ID 83540591
Ownership Private
Read Less
Want to know what your home might be worth? Contact us for a FREE valuation!

Our team is ready to help you sell your home for the highest possible price ASAP






