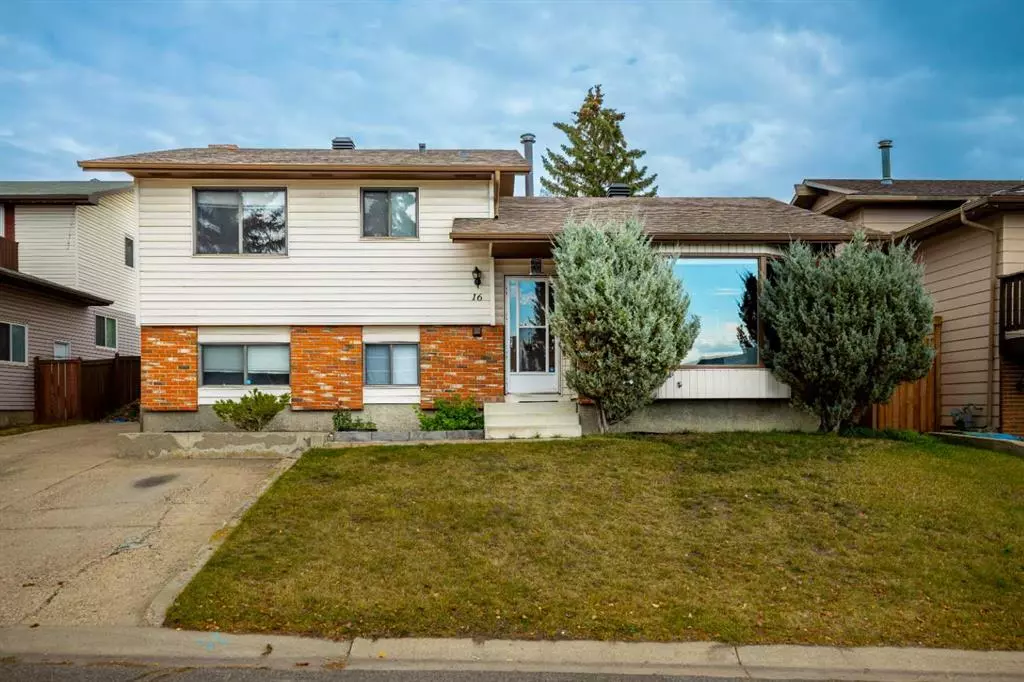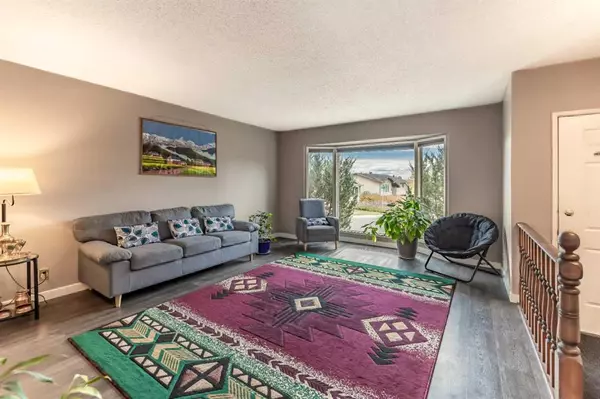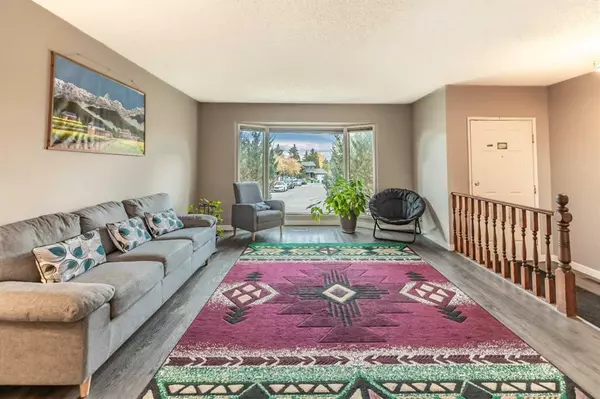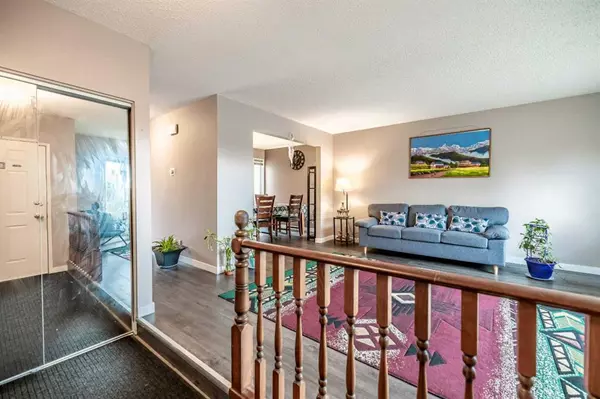$570,000
$550,000
3.6%For more information regarding the value of a property, please contact us for a free consultation.
16 Whitlock Close NE Calgary, AB T1Y 4X3
5 Beds
3 Baths
1,319 SqFt
Key Details
Sold Price $570,000
Property Type Single Family Home
Sub Type Detached
Listing Status Sold
Purchase Type For Sale
Square Footage 1,319 sqft
Price per Sqft $432
Subdivision Whitehorn
MLS® Listing ID A2086718
Sold Date 10/23/23
Style 4 Level Split
Bedrooms 5
Full Baths 3
Originating Board Calgary
Year Built 1979
Annual Tax Amount $2,773
Tax Year 2023
Lot Size 8,202 Sqft
Acres 0.19
Property Description
Welcome to this outstanding property – one of the largest and most sought-after lots in the area! Nestled among mature trees and backing onto a peaceful green space, this home offers a great sense of space and privacy without direct neighbours behind. It's also conveniently close to walking paths leading to local schools. Over the years, this home has been well cared for. It's a great fit for families, with four levels providing plenty of room and storage. The large windows bring in lots of natural light. Upstairs, you'll find three bedrooms, including a roomy master bedroom with its own bathroom. The main level has a welcoming living room, a dining area, and a kitchen with a nice breakfast nook that opens to a spacious deck in the private backyard. A few steps down from the kitchen, there's a large family room, an additional bedroom, and another bathroom. But there's more – the lower level has a fully finished legal basement suite, which you could rent out for extra income to help with your mortgage. This property is in a great location, with easy access to major roads. You'll also find everything you need nearby, from public transportation to hospitals, restaurants, and shopping centers. In short, this property is a rare find – it offers a big lot, well-maintained interiors, and a great location for families. Don't miss the chance to make it your new home.
Location
State AB
County Calgary
Area Cal Zone Ne
Zoning R-C1
Direction W
Rooms
Basement Separate/Exterior Entry, Finished, Full, Suite
Interior
Interior Features Storage
Heating Forced Air
Cooling None
Flooring Carpet, Linoleum, Vinyl
Appliance Dishwasher, Electric Stove, Refrigerator, Washer/Dryer, Window Coverings
Laundry Laundry Room
Exterior
Garage Off Street
Garage Description Off Street
Fence Fenced
Community Features Park, Playground, Schools Nearby, Shopping Nearby
Roof Type Asphalt Shingle
Porch Deck
Lot Frontage 18.0
Total Parking Spaces 2
Building
Lot Description Back Yard, Private
Foundation Poured Concrete
Architectural Style 4 Level Split
Level or Stories 4 Level Split
Structure Type Brick,Vinyl Siding,Wood Frame
Others
Restrictions None Known
Tax ID 83206884
Ownership Private
Read Less
Want to know what your home might be worth? Contact us for a FREE valuation!

Our team is ready to help you sell your home for the highest possible price ASAP







