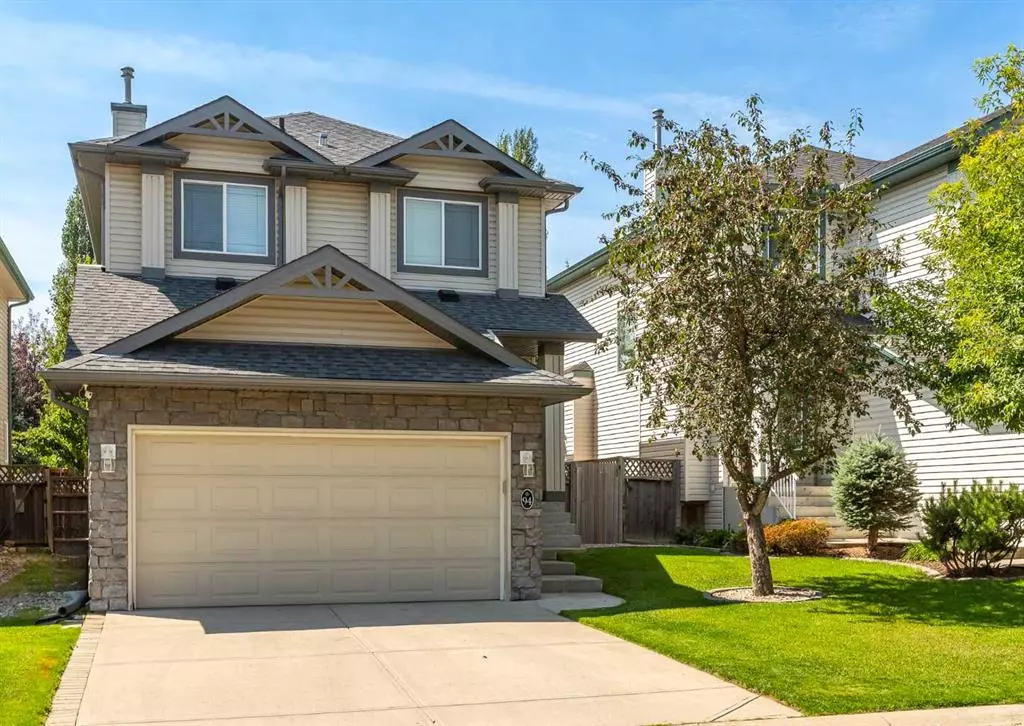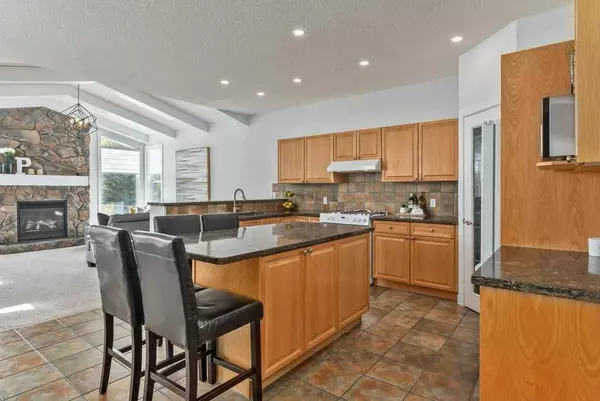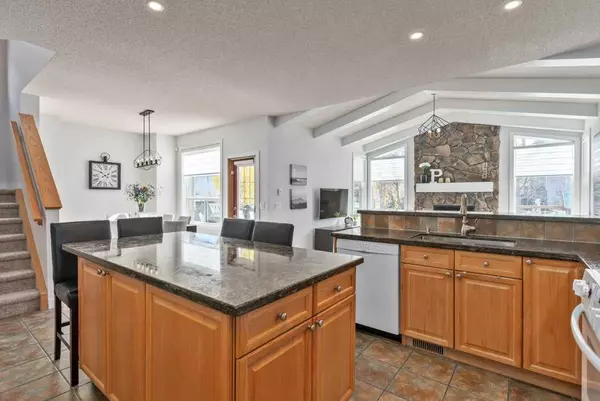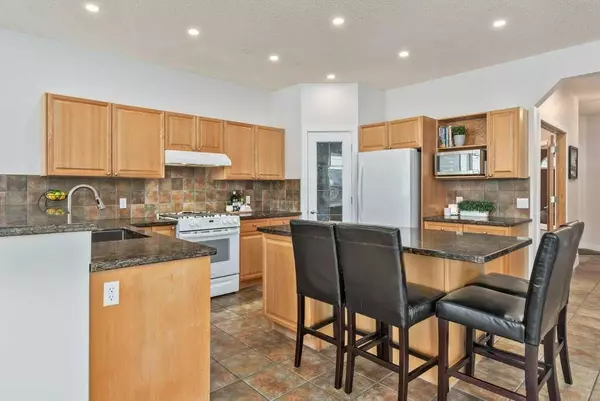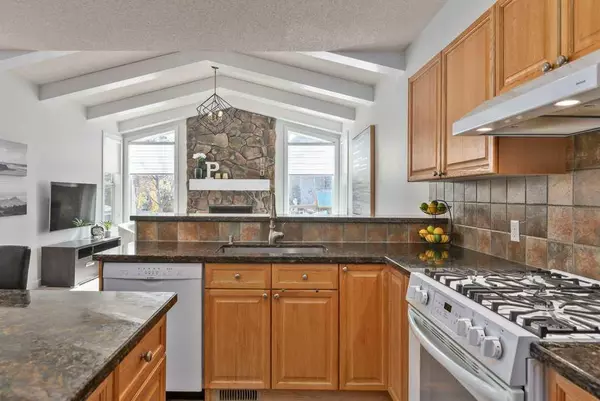$853,000
$799,900
6.6%For more information regarding the value of a property, please contact us for a free consultation.
94 Simcoe CIR SW Calgary, AB T3H 4S5
4 Beds
4 Baths
1,861 SqFt
Key Details
Sold Price $853,000
Property Type Single Family Home
Sub Type Detached
Listing Status Sold
Purchase Type For Sale
Square Footage 1,861 sqft
Price per Sqft $458
Subdivision Signal Hill
MLS® Listing ID A2083372
Sold Date 10/23/23
Style 2 Storey
Bedrooms 4
Full Baths 3
Half Baths 1
Originating Board Calgary
Year Built 2001
Annual Tax Amount $4,662
Tax Year 2023
Lot Size 4,714 Sqft
Acres 0.11
Property Description
Nestled in Signal Hill, where a prime location meets impeccable design, this exquisite home is more than just a house; it's a sanctuary for families seeking the perfect blend of functionality and upscale living.
Step inside, and you'll be embraced by a warm and welcoming aura, illuminated by abundant sunlight cascading through the south windows. An open-concept design effortlessly balances delineated spaces, offering a sense of purpose in every corner, from the dining room to the cozy living area.
Your culinary dreams come to life in the beautiful kitchen. The central eat-up island invites impromptu breakfast gatherings, while ample storage and a corner pantry cater to your every need. The kitchen's open design allows sunlight to flood the space, connecting seamlessly to the living room and dining area.
Gather with family by the cottage-inspired stone fireplace, where its modern mantle sets the stage for polished comfort. Vaulted ceilings expand the room's grandeur, adorned with a captivating chandelier that bathes the space in a warm, inviting glow. Enormous windows on either side of the fireplace create an unparalleled cozy ambiance.
For those special, more formal dinners, the designated dining area beckons your family to bond while the last rays of sun grace the room through the patio window and door. Polish up the day's work in your private main floor office, with French doors for privacy and quiet, and windows to help inspire creativity. You'll also love having a designated mudroom off the garage - a gateway to keeping your home pristine and organized.
Head upstairs, where 3 bedrooms await, including a bright and spacious primary suite. The primary ensuite features a Jacuzzi tub, large vanity and free standing shower with a private water closet. The large walk-in closet with custom built-ins has plenty of space for him and her.
Descend to the basement, where a massive secondary living room beckons you to unwind during cozy weekend movie nights. Invite guests to spend the night in the additional bedroom, complete with a spa-like bath that boasts a walk-in shower adorned with earthy stone tiles, enveloping you in warmth and tranquillity.
Step into a vibrant life where mornings begin with leisurely walks to the Westside Recreation Center for invigorating fitness classes, and afternoons unfold on nearby pathways as your kids explore on their bikes. With an array of top-notch public and private schools nearby, your family's educational needs are effortlessly met. Here, you can truly embrace the lifestyle, with every convenience at your doorstep.
Live the life you've imagined in this prime city sanctuary, where every corner is a canvas of warmth and elegance, designed for families who seek the extraordinary.
Location
State AB
County Calgary
Area Cal Zone W
Zoning R-C1
Direction N
Rooms
Basement Finished, Full
Interior
Interior Features Granite Counters, Kitchen Island, Open Floorplan, Pantry, Vaulted Ceiling(s)
Heating Forced Air, Natural Gas
Cooling None
Flooring Carpet, Ceramic Tile
Fireplaces Number 1
Fireplaces Type Gas
Appliance Dishwasher, Dryer, Gas Range, Microwave, Range Hood, Refrigerator, Washer, Window Coverings
Laundry Main Level
Exterior
Garage Double Garage Attached
Garage Spaces 2.0
Garage Description Double Garage Attached
Fence Fenced
Community Features Park, Playground, Schools Nearby, Shopping Nearby, Sidewalks, Street Lights
Roof Type Asphalt Shingle
Porch Deck
Lot Frontage 38.16
Exposure N
Total Parking Spaces 4
Building
Lot Description Back Yard, Lawn, Landscaped
Foundation Poured Concrete
Architectural Style 2 Storey
Level or Stories Two
Structure Type Stone,Vinyl Siding,Wood Frame
Others
Restrictions Utility Right Of Way
Tax ID 83037326
Ownership Private
Read Less
Want to know what your home might be worth? Contact us for a FREE valuation!

Our team is ready to help you sell your home for the highest possible price ASAP



