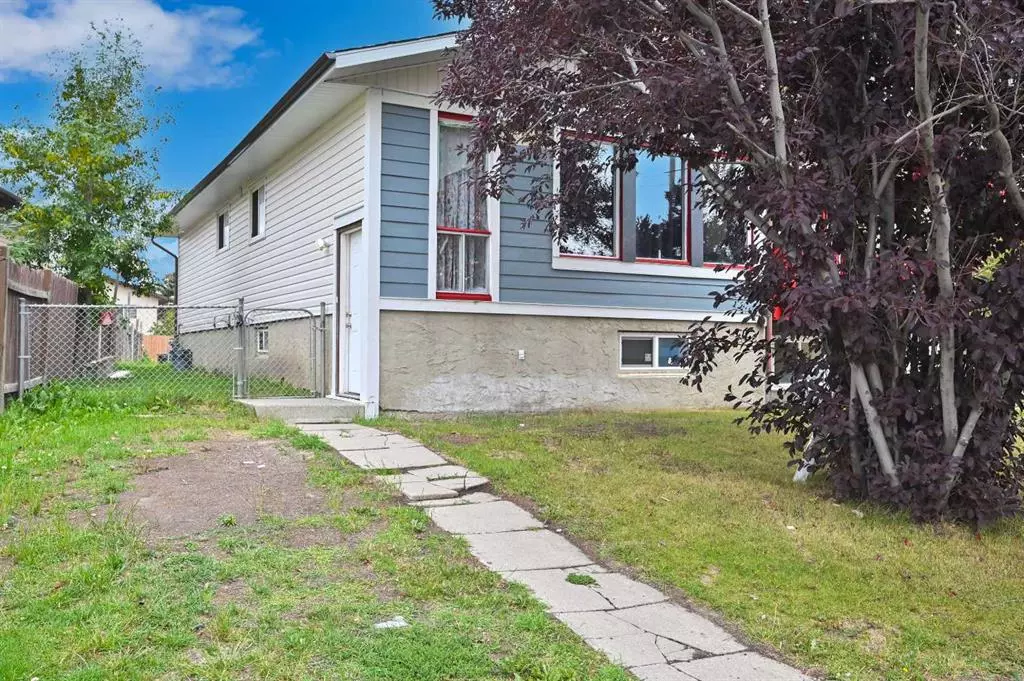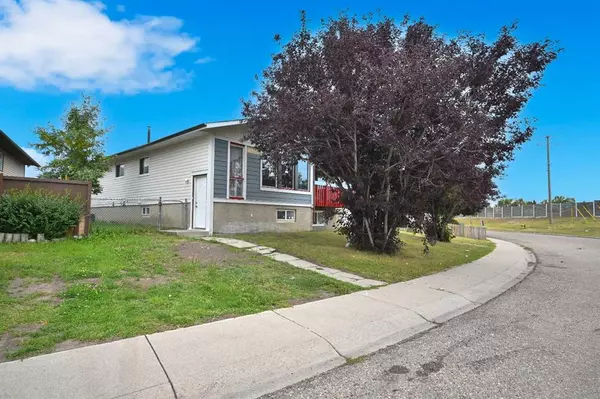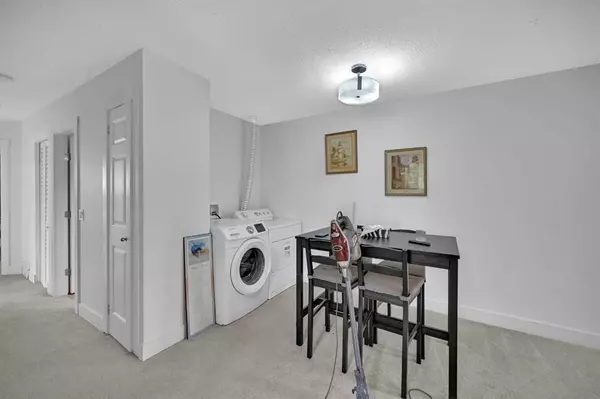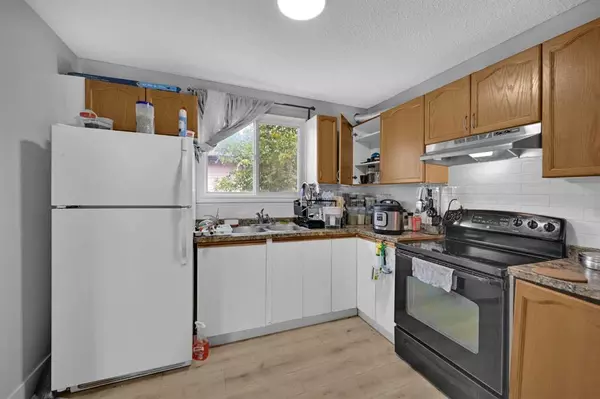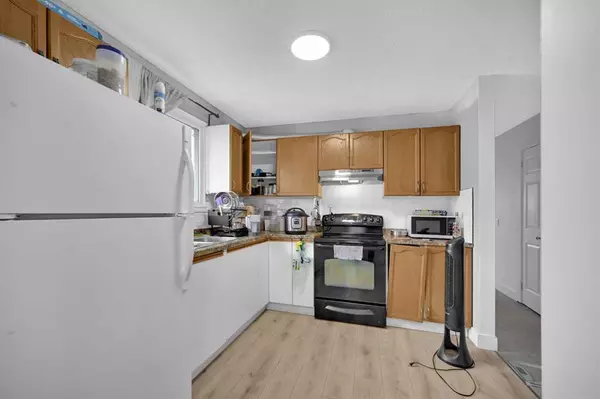$430,000
$439,999
2.3%For more information regarding the value of a property, please contact us for a free consultation.
224 Whitworth Way NE Calgary, AB T1Y6A9
6 Beds
2 Baths
946 SqFt
Key Details
Sold Price $430,000
Property Type Single Family Home
Sub Type Semi Detached (Half Duplex)
Listing Status Sold
Purchase Type For Sale
Square Footage 946 sqft
Price per Sqft $454
Subdivision Whitehorn
MLS® Listing ID A2076734
Sold Date 10/22/23
Style Bi-Level,Side by Side
Bedrooms 6
Full Baths 2
Originating Board Calgary
Year Built 1982
Annual Tax Amount $2,076
Tax Year 2023
Lot Size 3,326 Sqft
Acres 0.08
Property Description
This fantastic half-duplex presents an excellent opportunity for both savvy investors and potential homeowners alike. This bi-level beauty is currently unoccupied and boasts three bedrooms on the upper level, along with an additional three bedrooms downstairs, offering the potential for a remarkable rental income of over $3,500.
This property features a ILLEGAL basement suite with three bedrooms and a fully equipped kitchen, ensuring versatility and financial potential. Its prime location within walking distance of the Whitethorn LRT station, nearby schools, shopping centers, and convenient bus routes makes it a highly desirable investment.
Furthermore, this property comes with a generously sized parking pad, providing ample space for a future double garage.
Don't miss out on this incredible opportunity – seize the potential of this versatile half-duplex and secure your future today!
Location
State AB
County Calgary
Area Cal Zone Ne
Zoning RC-2
Direction W
Rooms
Basement Finished, Full
Interior
Interior Features Ceiling Fan(s), Separate Entrance
Heating Forced Air, Natural Gas
Cooling None
Flooring Carpet, Linoleum, Tile
Appliance Electric Stove, Refrigerator, Washer/Dryer
Laundry Lower Level, Main Level
Exterior
Garage Off Street
Garage Description Off Street
Fence Partial
Community Features Park, Playground, Schools Nearby, Shopping Nearby, Sidewalks, Street Lights
Roof Type Asphalt Shingle
Porch Balcony(s), Deck
Lot Frontage 34.35
Exposure W
Building
Lot Description Back Lane, Back Yard, Lawn, Street Lighting, Rectangular Lot
Foundation Slab
Architectural Style Bi-Level, Side by Side
Level or Stories Bi-Level
Structure Type Vinyl Siding
Others
Restrictions None Known
Tax ID 83056576
Ownership Private
Read Less
Want to know what your home might be worth? Contact us for a FREE valuation!

Our team is ready to help you sell your home for the highest possible price ASAP



