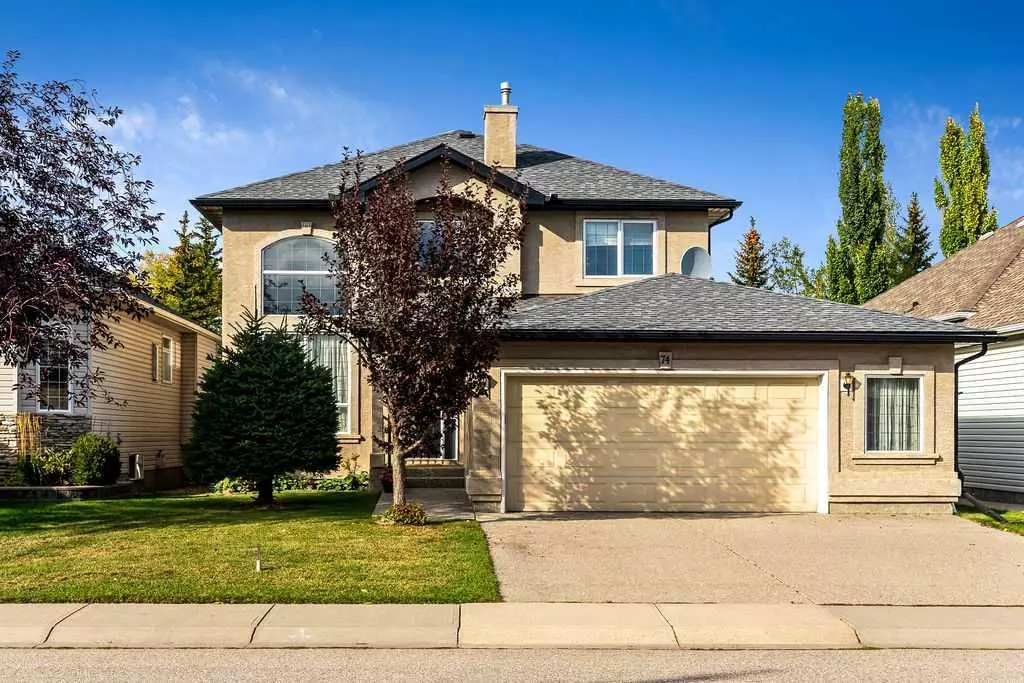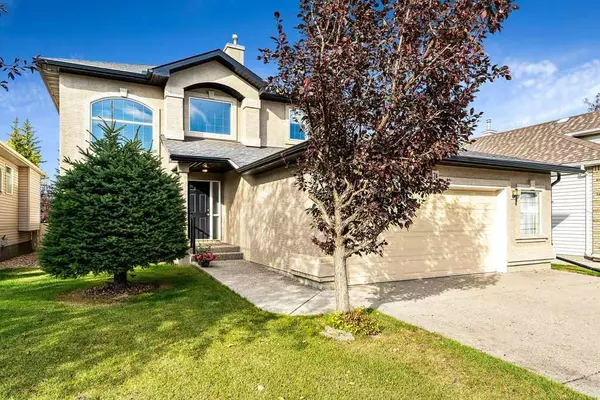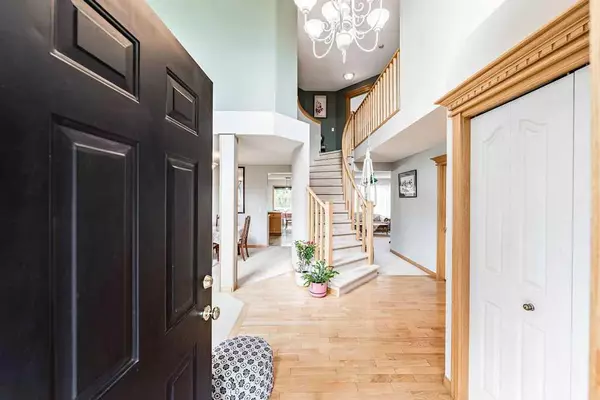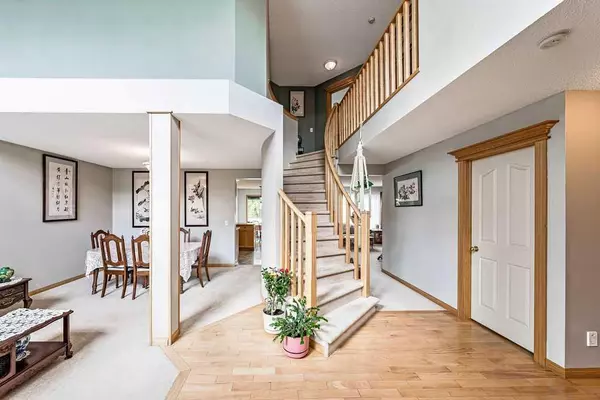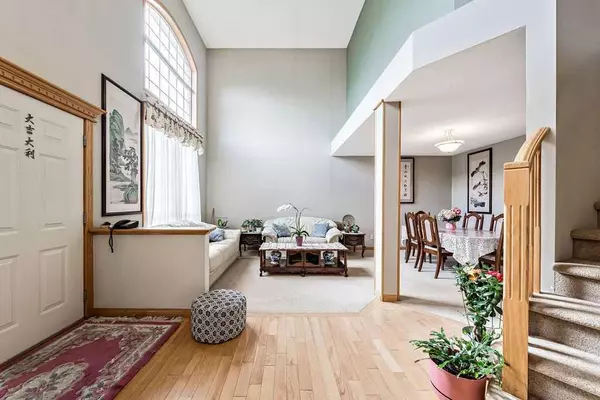$816,000
$870,000
6.2%For more information regarding the value of a property, please contact us for a free consultation.
74 Simcoe CRES SW Calgary, AB T3H 4K7
4 Beds
4 Baths
2,147 SqFt
Key Details
Sold Price $816,000
Property Type Single Family Home
Sub Type Detached
Listing Status Sold
Purchase Type For Sale
Square Footage 2,147 sqft
Price per Sqft $380
Subdivision Signal Hill
MLS® Listing ID A2082213
Sold Date 10/21/23
Style 2 Storey
Bedrooms 4
Full Baths 3
Half Baths 1
Originating Board Calgary
Year Built 2000
Annual Tax Amount $4,932
Tax Year 2023
Lot Size 5,511 Sqft
Acres 0.13
Property Description
LOCTION, LOCATION, LOCATION. Exceptional 3+1 Bedroom Family Home. Discover your ideal family retreat in this beautiful 2-storey gem. With over 3,300 sq. ft of living space, it offers style, comfort, and an unbeatable location, including a fully developed basement. As you step inside, you're greeted by a grand foyer open to the second level with a beautiful, curved staircase and high ceiling living room plus formal dining area. The spacious and bright kitchen a delightful breakfast nook with easy access to the deck and private backyard. Large family room wrapped in large windows and showcases a gas fireplace. Conveniently tucked away on the main level are laundry facilities and a 2-piece powder room and office/den area. The upper-level hosts master bedroom and 2 generously sized bedrooms, 4 piece main bath. The oversized master suite features enough space for a sitting area, access into a large walk-in closet with built-in storage and 5-piece ensuite with a tub and separate shower. Lower level, where you'll find a comfortable family/recreation room and a generously sized fourth bedroom, plus a 3-piece bathroom The large windows provide a warm, inviting space. There is an additional cozy workshop room in the basement. Excellent outdoor entertaining spaces! The location is unbeatable, within walking distance to LRT and Westside Recreation Centre, minutes drive to major shopping and entertainment of Signal hill Center, Westhill and Christie Crossing Shopping Center and close to excellent schools of all grades. This incredible home will not last long, book your viewing today.
Location
State AB
County Calgary
Area Cal Zone W
Zoning R-C1
Direction S
Rooms
Basement Finished, Full
Interior
Interior Features High Ceilings, Kitchen Island, No Animal Home, No Smoking Home, Pantry, Storage
Heating Fireplace(s), Forced Air, Natural Gas
Cooling None
Flooring Carpet, Ceramic Tile, Hardwood
Fireplaces Number 1
Fireplaces Type Gas
Appliance Dishwasher, Electric Stove, Garage Control(s), Range Hood, Refrigerator, Washer, Window Coverings
Laundry Laundry Room
Exterior
Garage Double Garage Attached, Garage Door Opener, Oversized
Garage Spaces 4.0
Garage Description Double Garage Attached, Garage Door Opener, Oversized
Fence Fenced
Community Features Other, Park, Playground, Schools Nearby, Shopping Nearby, Sidewalks, Walking/Bike Paths
Roof Type Asphalt Shingle
Porch Deck
Lot Frontage 14.6
Total Parking Spaces 4
Building
Lot Description Back Yard, Lawn, Private, Rectangular Lot
Foundation Poured Concrete
Architectural Style 2 Storey
Level or Stories Two
Structure Type Stucco,Wood Frame
Others
Restrictions None Known
Tax ID 83092826
Ownership Private
Read Less
Want to know what your home might be worth? Contact us for a FREE valuation!

Our team is ready to help you sell your home for the highest possible price ASAP



