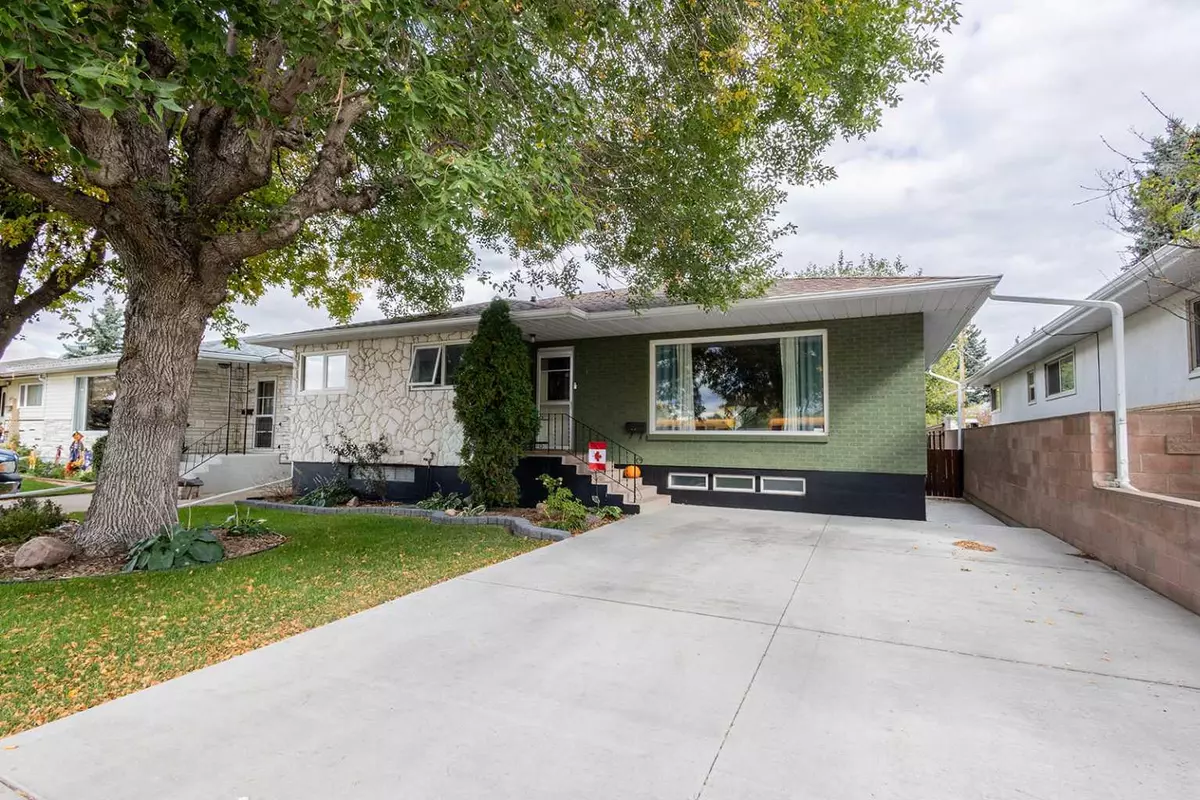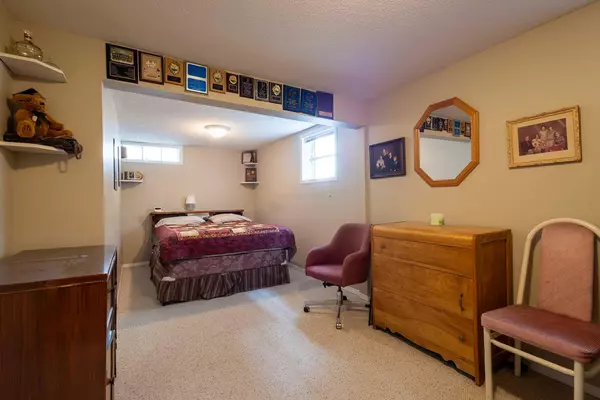$360,000
$364,900
1.3%For more information regarding the value of a property, please contact us for a free consultation.
411 20 ST S Lethbridge, AB T1J 3H7
5 Beds
2 Baths
1,199 SqFt
Key Details
Sold Price $360,000
Property Type Single Family Home
Sub Type Detached
Listing Status Sold
Purchase Type For Sale
Square Footage 1,199 sqft
Price per Sqft $300
Subdivision Victoria Park
MLS® Listing ID A2082741
Sold Date 10/21/23
Style Bungalow
Bedrooms 5
Full Baths 2
Originating Board Lethbridge and District
Year Built 1954
Annual Tax Amount $3,285
Tax Year 2023
Lot Size 6,249 Sqft
Acres 0.14
Property Description
Welcome to 411 20 Street S! This charming and well-maintained home nestled in a prime Lethbridge location offers a blend of classic character and modern convenience that's sure to impress. As you step inside, you'll immediately notice the inviting atmosphere with a spacious living room that features abundant natural light and a fireplace that creates a welcoming space for relaxation and gatherings. The kitchen is a highlight of this home, boasting great appliances, ample counter space, and plenty of room for cooking. It's a delightful space for culinary enthusiasts and those who love to entertain. The adjacent dining area is perfect for enjoying meals with family and friends. This residence features 5 bedrooms and 2 bathrooms. Outside, you'll discover a well-maintained yard that will be an ideal spot for outdoor relaxation, gardening, or hosting barbecues during those warm southern Alberta months. The front yard has brand new sod and underground sprinklers to keep maintenance a breeze! With a single detached garage and a driveway large enough for 6 cars there is no shortage on parking here! Conveniently situated near several schools, parks, shopping, and more, this home provides a balance of comfort and accessibility. Don’t miss out — contact your favourite Realtor today!
Location
State AB
County Lethbridge
Zoning R-L
Direction W
Rooms
Basement Finished, Full
Interior
Interior Features Ceiling Fan(s), Separate Entrance
Heating Forced Air
Cooling Central Air
Flooring Hardwood, Vinyl Plank
Fireplaces Number 1
Fireplaces Type Gas, Living Room
Appliance Central Air Conditioner, Dishwasher, Garage Control(s), Garburator, Range Hood, Refrigerator, Stove(s), Window Coverings
Laundry In Basement
Exterior
Garage Single Garage Detached
Garage Spaces 1.0
Garage Description Single Garage Detached
Fence Fenced
Community Features Playground, Schools Nearby, Shopping Nearby, Sidewalks
Roof Type Asphalt Shingle
Porch Deck, Pergola
Lot Frontage 50.0
Total Parking Spaces 5
Building
Lot Description Back Lane, Back Yard, Front Yard, Underground Sprinklers
Foundation Poured Concrete
Architectural Style Bungalow
Level or Stories One
Structure Type Brick,Stucco
Others
Restrictions None Known
Tax ID 83376763
Ownership Joint Venture
Read Less
Want to know what your home might be worth? Contact us for a FREE valuation!

Our team is ready to help you sell your home for the highest possible price ASAP







