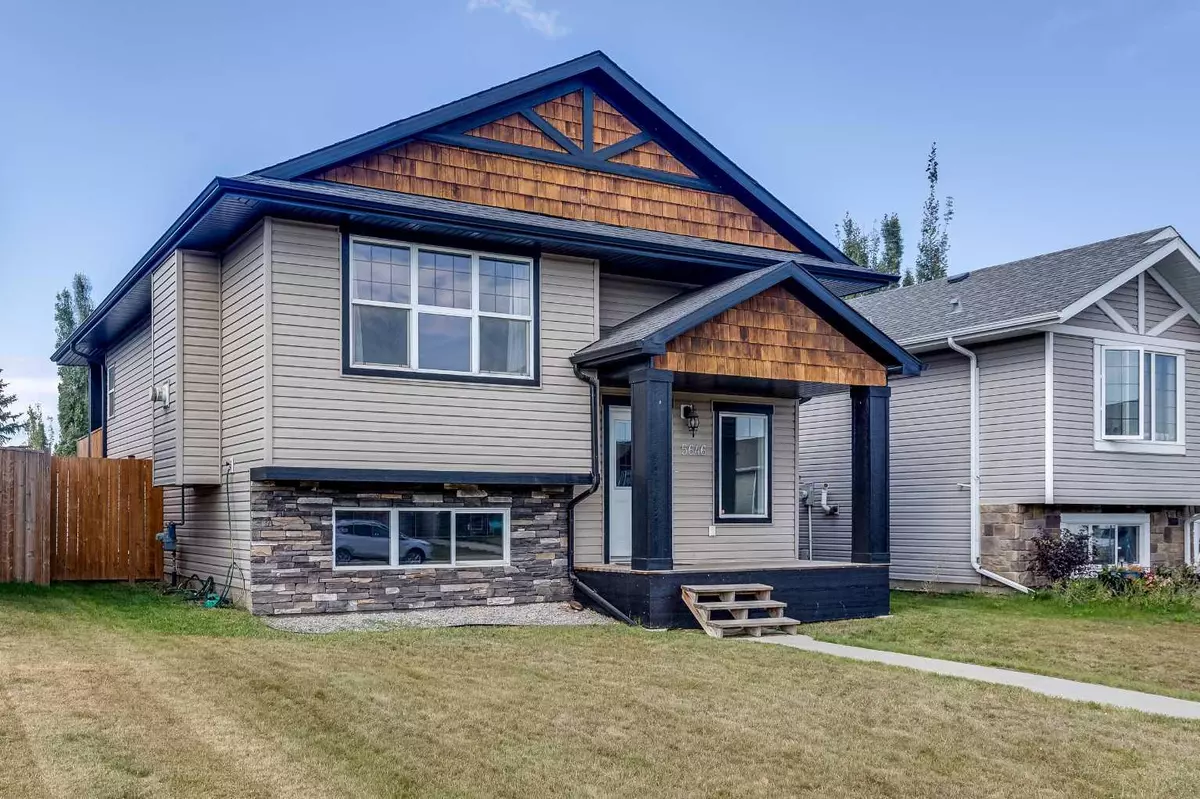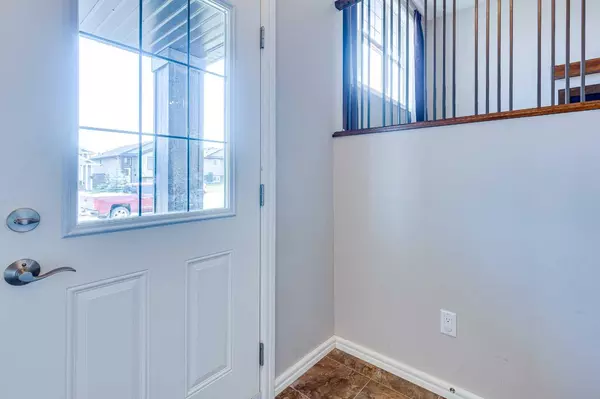$332,500
$345,000
3.6%For more information regarding the value of a property, please contact us for a free consultation.
5646 Prairie Ridge AVE Blackfalds, AB T4M 0B5
4 Beds
3 Baths
1,003 SqFt
Key Details
Sold Price $332,500
Property Type Single Family Home
Sub Type Detached
Listing Status Sold
Purchase Type For Sale
Square Footage 1,003 sqft
Price per Sqft $331
Subdivision Cottonwood Meadows
MLS® Listing ID A2080785
Sold Date 10/20/23
Style Bi-Level
Bedrooms 4
Full Baths 3
Year Built 2012
Annual Tax Amount $3,301
Tax Year 2023
Lot Size 4,487 Sqft
Acres 0.1
Property Sub-Type Detached
Source Calgary
Property Description
Welcome to this move-in ready home with immediate possession available! Conveniently located within walking distance to shopping and one of Blackfalds' many great playgrounds this 4 bedroom, 3 bath bi-level home has so much to offer. Upon entering you'll notice the bright and spacious entry leading you to the open-concept family room with a gas fireplace, dining area and kitchen. The kitchen features stainless steel appliances, a breakfast bar and a pantry. From here, you can also access the lovely covered deck, fenced yard with no neighbours behind, and a shed for storage! On the main floor, you'll also find a large primary bedroom with double closets and an ensuite, one more bedroom and a full bath. On the fully finished lower level are two more good-sized bedrooms, another full bath and a large family room perfect for entertaining, games and toys. This well-maintained home has had only one owner and no pets, plus it has A/C to keep you cool in the summer! Blackfalds is just minutes from Red Deer and Lacombe and offers many family-friendly, award-winning recreational amenities including the Abbey Center (with an outdoor aquatic centre, fitness centre and gymnasium field house), several sports fields, an all-wheels park, spray parks, numerous golf-courses nearby and more. This is a great community to call home!
Location
State AB
County Lacombe County
Zoning R1S
Direction E
Rooms
Other Rooms 1
Basement Finished, Full
Interior
Interior Features Closet Organizers, No Animal Home, No Smoking Home
Heating Forced Air, Natural Gas
Cooling Central Air
Flooring Carpet, Vinyl
Fireplaces Number 1
Fireplaces Type Family Room, Gas
Appliance Dishwasher, Dryer, Microwave Hood Fan, Refrigerator, Stove(s), Washer
Laundry In Basement
Exterior
Parking Features Parking Pad
Garage Description Parking Pad
Fence Fenced
Community Features Playground, Schools Nearby, Shopping Nearby
Roof Type Asphalt Shingle
Porch Deck, Front Porch
Lot Frontage 37.99
Total Parking Spaces 2
Building
Lot Description Back Lane, Back Yard, No Neighbours Behind
Foundation Poured Concrete
Architectural Style Bi-Level
Level or Stories Bi-Level
Structure Type Brick,Cedar,Vinyl Siding
Others
Restrictions None Known
Tax ID 83851046
Ownership Private
Read Less
Want to know what your home might be worth? Contact us for a FREE valuation!

Our team is ready to help you sell your home for the highest possible price ASAP






