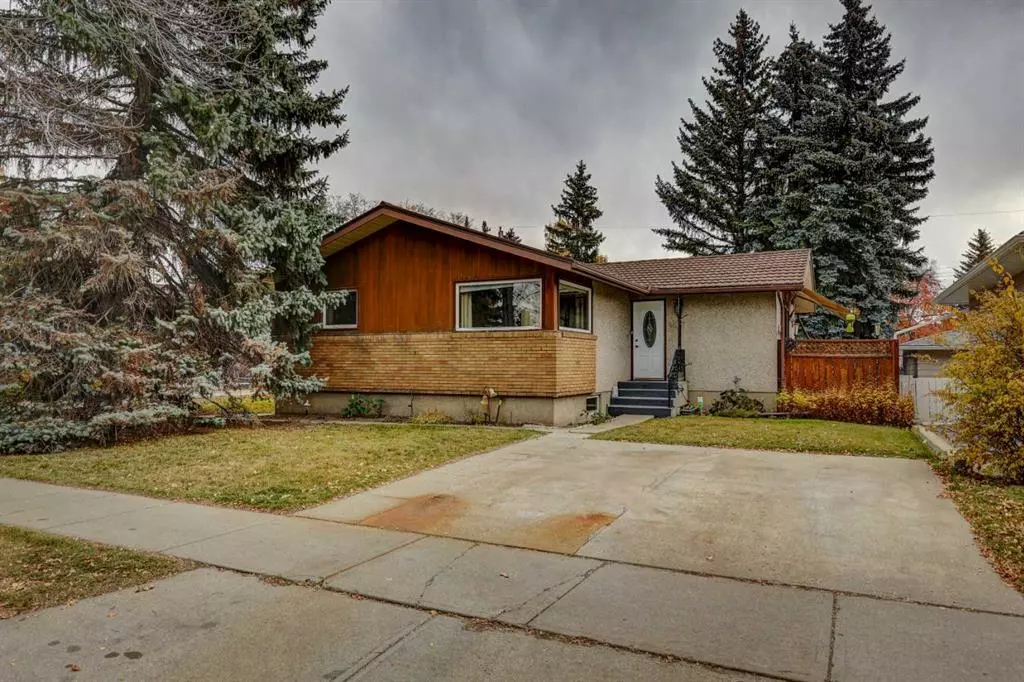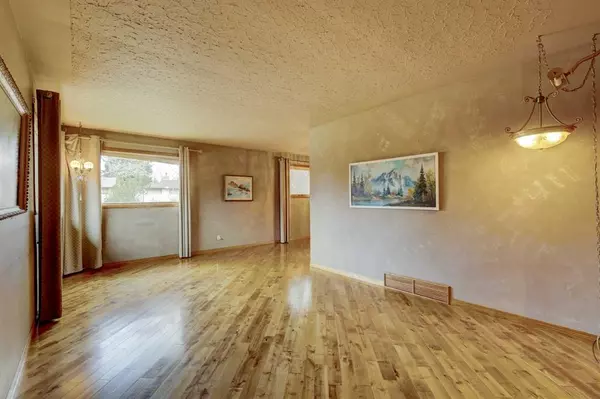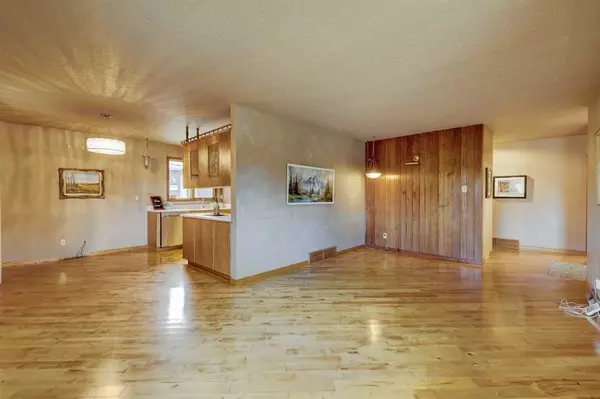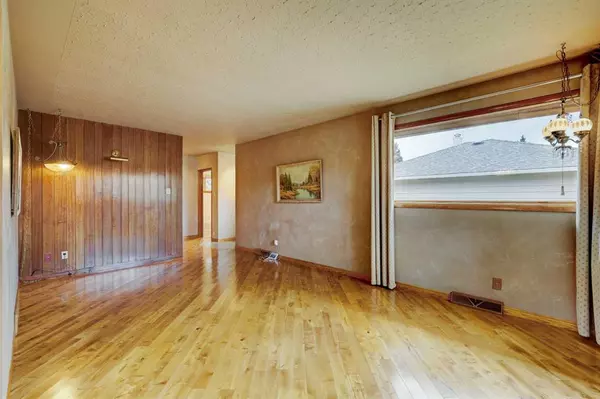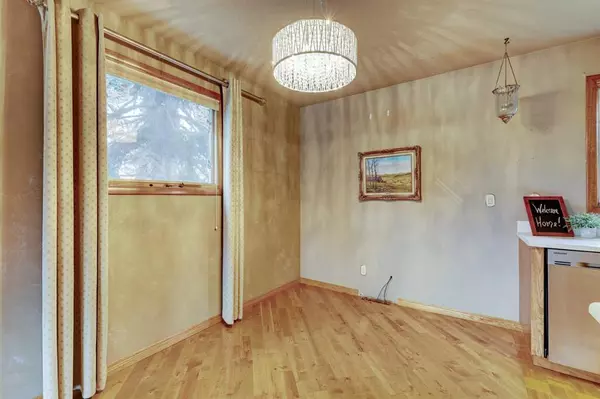$590,000
$569,900
3.5%For more information regarding the value of a property, please contact us for a free consultation.
4324 Brisebois DR NW Calgary, AB T2L 2G2
4 Beds
2 Baths
1,154 SqFt
Key Details
Sold Price $590,000
Property Type Single Family Home
Sub Type Detached
Listing Status Sold
Purchase Type For Sale
Square Footage 1,154 sqft
Price per Sqft $511
Subdivision Brentwood
MLS® Listing ID A2085625
Sold Date 10/19/23
Style Bungalow
Bedrooms 4
Full Baths 2
Originating Board Calgary
Year Built 1961
Annual Tax Amount $3,371
Tax Year 2023
Lot Size 4,994 Sqft
Acres 0.11
Lot Dimensions 15x30
Property Description
Brentwood Bungalow with Three bedrooms, Two baths, and fully finished basement is on the market for the first time! Near schools, transit, and amenities making it ideal as a revenue property or a great investment for a first time buyer. The main floor has hardwood floors, an open kitchen to the dining room, and 3 bedrooms with a 4 piece bath. The developed basement has a rec room, 3 piece bath, a wet bar, a parquet dance floor, and two additional rooms (window does not have egress). The utility room has washer/dryer, and a water cooled A/C . Outside there is a wood deck off the primary bedroom, a shed, an oversized single detached garage with a car pit, and the front has an oversized driveway. Don't miss out call your favorite realtor today.
Location
State AB
County Calgary
Area Cal Zone Nw
Zoning R-C1
Direction W
Rooms
Basement Finished, Full
Interior
Interior Features Bar, No Animal Home, No Smoking Home, Storage, Walk-In Closet(s), Wood Windows
Heating Forced Air
Cooling Other
Flooring Carpet, Hardwood, Linoleum, Parquet
Appliance Built-In Oven, Built-In Range, Dishwasher, Dryer, Refrigerator, Washer
Laundry In Basement
Exterior
Garage Off Street, Single Garage Detached
Garage Spaces 1.0
Garage Description Off Street, Single Garage Detached
Fence Fenced
Community Features Park, Schools Nearby, Shopping Nearby, Sidewalks, Street Lights
Roof Type Metal
Porch Deck
Lot Frontage 50.0
Exposure W
Total Parking Spaces 2
Building
Lot Description Back Lane, Street Lighting, Rectangular Lot
Foundation Poured Concrete
Architectural Style Bungalow
Level or Stories One
Structure Type Brick,Wood Frame
Others
Restrictions None Known
Tax ID 82985421
Ownership Private
Read Less
Want to know what your home might be worth? Contact us for a FREE valuation!

Our team is ready to help you sell your home for the highest possible price ASAP



