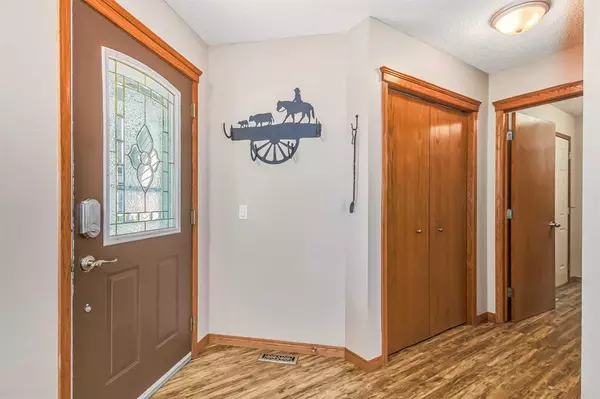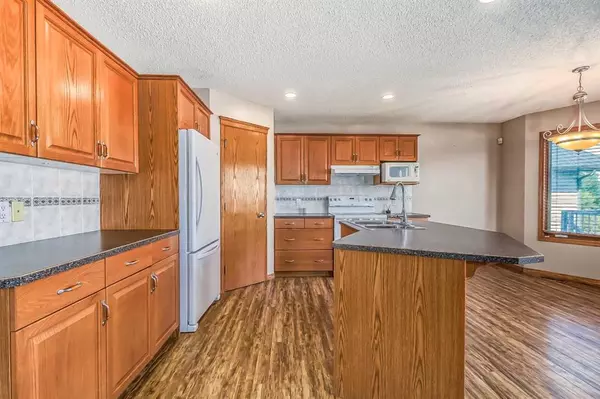$570,000
$600,000
5.0%For more information regarding the value of a property, please contact us for a free consultation.
46 Cimarron CRES Okotoks, AB T1S 1S7
3 Beds
3 Baths
1,857 SqFt
Key Details
Sold Price $570,000
Property Type Single Family Home
Sub Type Detached
Listing Status Sold
Purchase Type For Sale
Square Footage 1,857 sqft
Price per Sqft $306
Subdivision Cimarron Park
MLS® Listing ID A2084871
Sold Date 10/16/23
Style 2 Storey
Bedrooms 3
Full Baths 2
Half Baths 1
Originating Board Calgary
Year Built 1999
Annual Tax Amount $3,430
Tax Year 2023
Lot Size 6,093 Sqft
Acres 0.14
Property Description
Location, location, location! This original owner walkout home sits on a massive pie lot, complete with RV parking, dog run, two full length decks with tons of space left over for a dream garage or shop out back! Laminate takes you from the sunny foyer to the open concept kitchen and living space. Kitchen features newer appliances, handy corner pantry with built-ins and a central island. Enjoy your morning coffee in the nook or take it outside and enjoy the full length deck and admire how much space this lot has. The focal point of the living room is a gas fireplace set in river rock. Main floor laundry and a powder room complete the level. Up the bright and cheery staircase you will be pleasantly surprised by the well thought out floor plan featuring 3, larger than most, bedrooms. The entire front of the upstairs is a sunken Primary suite with soaring ceilings, his and her's closets and a spacious 5 piece ensuite. a wide hallway, storage and four piece bath separate the Primary from the 2 large bedrooms at the back of the home. The unspoiled walk out basement with large windows is just waiting for your creative ideas for family room or anything your family needs. This home is compete with AC for those hot July days. A couple more of the many features to this lovely home are newer siding and shingles. Conveniently located in this mature community steps to schools and shopping, makes getting in and out the community a breeze.
Location
State AB
County Foothills County
Zoning TN
Direction SW
Rooms
Basement Separate/Exterior Entry, Unfinished, Walk-Out To Grade
Interior
Interior Features Kitchen Island, Laminate Counters, Open Floorplan, Pantry, See Remarks, Storage
Heating Forced Air, Natural Gas
Cooling Central Air
Flooring Carpet, Laminate, Linoleum
Fireplaces Number 1
Fireplaces Type Gas
Appliance Dishwasher, Electric Stove, Microwave, Range Hood, Refrigerator, Window Coverings
Laundry Main Level
Exterior
Garage Concrete Driveway, Double Garage Attached, RV Access/Parking, See Remarks
Garage Spaces 2.0
Garage Description Concrete Driveway, Double Garage Attached, RV Access/Parking, See Remarks
Fence Fenced
Community Features Park, Playground, Schools Nearby, Shopping Nearby, Sidewalks, Street Lights, Walking/Bike Paths
Roof Type Asphalt Shingle
Porch Deck, Front Porch, Patio, See Remarks
Lot Frontage 41.57
Total Parking Spaces 4
Building
Lot Description Back Lane, Back Yard, Dog Run Fenced In, Landscaped, Pie Shaped Lot, See Remarks
Foundation Poured Concrete
Architectural Style 2 Storey
Level or Stories Two
Structure Type Wood Frame
Others
Restrictions Utility Right Of Way
Tax ID 84560696
Ownership Private
Read Less
Want to know what your home might be worth? Contact us for a FREE valuation!

Our team is ready to help you sell your home for the highest possible price ASAP







