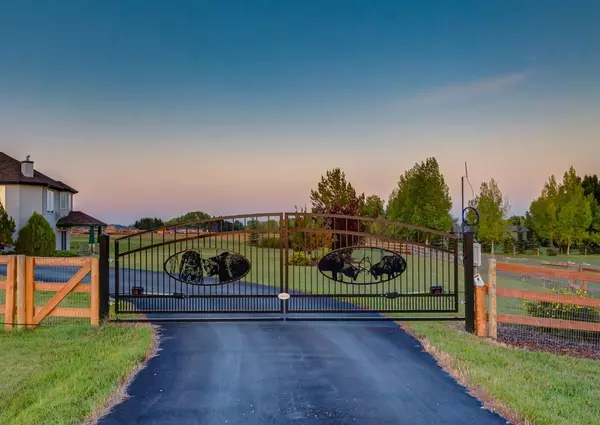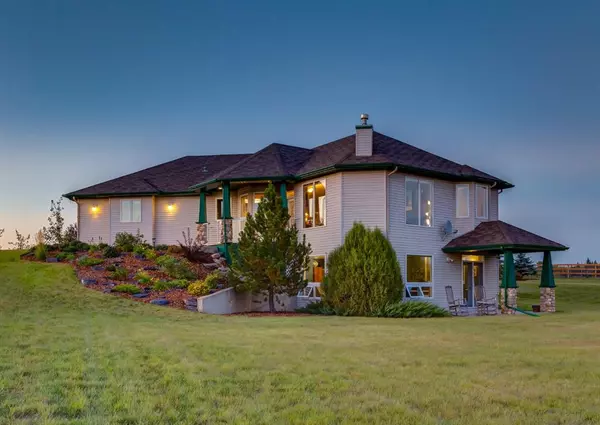$1,110,000
$1,219,000
8.9%For more information regarding the value of a property, please contact us for a free consultation.
261034 Valley View RD Rural Rocky View County, AB T3P 1A2
3 Beds
3 Baths
1,481 SqFt
Key Details
Sold Price $1,110,000
Property Type Single Family Home
Sub Type Detached
Listing Status Sold
Purchase Type For Sale
Square Footage 1,481 sqft
Price per Sqft $749
MLS® Listing ID A2082804
Sold Date 10/16/23
Style Acreage with Residence,Bungalow
Bedrooms 3
Full Baths 2
Half Baths 1
Year Built 2000
Annual Tax Amount $4,323
Tax Year 2023
Lot Size 4.030 Acres
Acres 4.03
Property Sub-Type Detached
Source Calgary
Property Description
Step into your perfect country retreat with a warm 'Welcome Home' that whispers of tranquility and embraces the essence of Calgary-inspired rural living. Nestled on a sprawling 4-acre fully fenced hillside, this inviting WALKOUT BUNGALOW embodies comfort and spaciousness. As you step inside, the 9-foot ceilings on the main level create an airy ambiance, complemented by the timeless beauty of HARDWOOD AND TILE FLOORING throughout. The primary bedroom boasts luxury with a walk-in closet and a 5-piece ensuite, complete with a soothing JETTED TUB and comforting IN-FLOOR HEATING. Ample natural light pours in through large windows, painting a picturesque scene that changes with each season, all year round. Flexibility is key, with a versatile room currently used as a DEN but adaptable as an additional bedroom or an intimate dining area. Beyond, venture into the mudroom where modern convenience meets functionality with a dedicated washer and dryer area, seamlessly connected to the double car garage. An added surprise awaits - a spacious OVER 300 square foot workshop, complete with cozy IN-FLOOR heating for all your hobbyist dreams. Descend to the WALKOUT level, where the luxury continues with IN-FLOOR heating and lofty 9-foot ceilings. Discover another 2 generously sized bedrooms and an expansive FAMILY ROOM, perfect for gatherings and relaxation. Outside, embrace the whimsy of 'chicken condos' and the personalized touch of custom gates, inspired by the caring owners, gracing the entrance of this property. This is more than a home; it's an embodiment of country living, harmoniously blending the heart of Calgary with the tranquility of a rural haven. Contact us today to unveil even more exceptional features that make this property your dream hobby farm."
Location
State AB
County Rocky View County
Zoning R-2
Direction NW
Rooms
Other Rooms 1
Basement Finished, Walk-Out To Grade
Interior
Interior Features Built-in Features, Ceiling Fan(s), Central Vacuum, Double Vanity, French Door, High Ceilings, Open Floorplan, Pantry, Soaking Tub, Vaulted Ceiling(s)
Heating In Floor, Forced Air
Cooling None
Flooring Carpet, Ceramic Tile, Hardwood
Fireplaces Number 1
Fireplaces Type Gas, Stone
Appliance Dishwasher, Dryer, Garage Control(s), Gas Cooktop, Range Hood, Refrigerator, Washer, Window Coverings
Laundry Main Level
Exterior
Parking Features Additional Parking, Asphalt, Double Garage Attached, Driveway, Electric Gate, Front Drive, Garage Door Opener, Gated, Heated Garage, Oversized, Paved, RV Access/Parking
Garage Spaces 2.0
Garage Description Additional Parking, Asphalt, Double Garage Attached, Driveway, Electric Gate, Front Drive, Garage Door Opener, Gated, Heated Garage, Oversized, Paved, RV Access/Parking
Fence Fenced
Community Features None
Utilities Available Electricity Paid For
Roof Type Asphalt Shingle
Porch Deck, Front Porch
Building
Lot Description Back Yard, Cul-De-Sac, Lawn, Landscaped, Pasture, Paved, Rectangular Lot, Sloped, Treed, Views
Foundation Poured Concrete
Sewer Septic Field, Septic Tank
Water Co-operative
Architectural Style Acreage with Residence, Bungalow
Level or Stories One
Structure Type Vinyl Siding,Wood Frame
Others
Restrictions Airspace Restriction
Tax ID 84007812
Ownership Private
Read Less
Want to know what your home might be worth? Contact us for a FREE valuation!

Our team is ready to help you sell your home for the highest possible price ASAP







