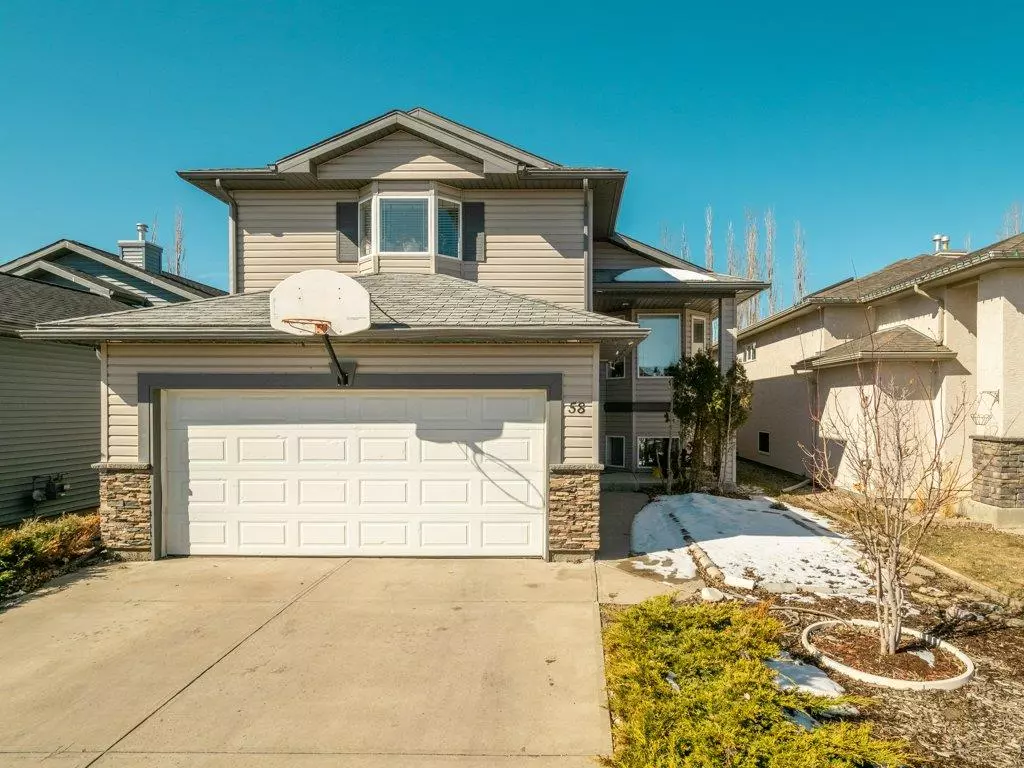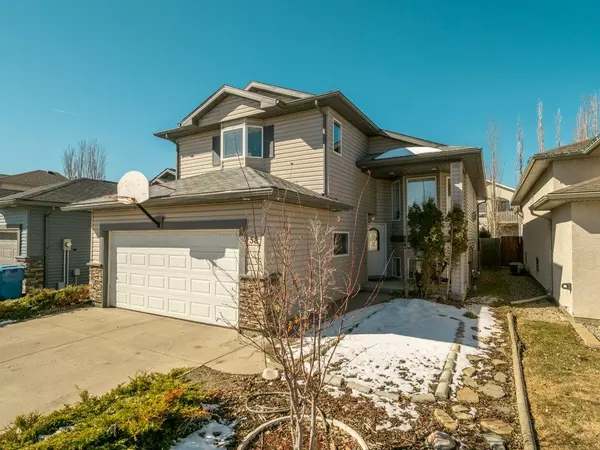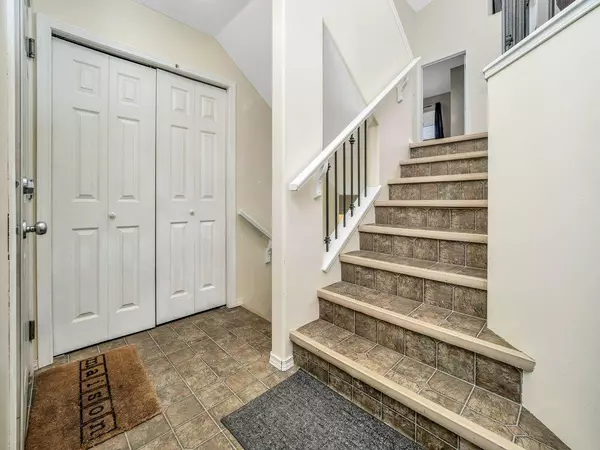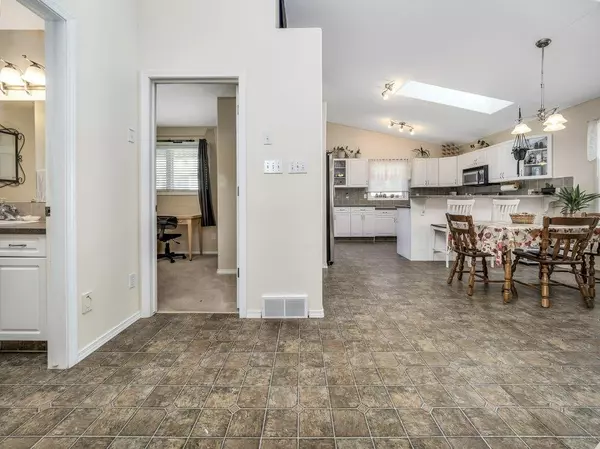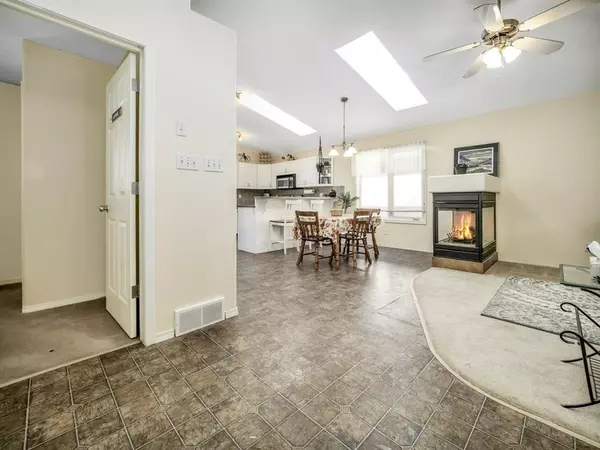$387,000
$399,900
3.2%For more information regarding the value of a property, please contact us for a free consultation.
58 Heritage CIR W Lethbridge, AB T1K 7T3
5 Beds
3 Baths
1,269 SqFt
Key Details
Sold Price $387,000
Property Type Single Family Home
Sub Type Detached
Listing Status Sold
Purchase Type For Sale
Square Footage 1,269 sqft
Price per Sqft $304
Subdivision Heritage Heights
MLS® Listing ID A2038597
Sold Date 10/16/23
Style Bi-Level
Bedrooms 5
Full Baths 3
Originating Board Lethbridge and District
Year Built 2002
Annual Tax Amount $4,101
Tax Year 2022
Lot Size 4,373 Sqft
Acres 0.1
Property Description
Nestled in the sought-after neighborhood of Heritage Heights, this 5 bedroom, 3 bathroom home is the perfect place for your family to call home. With plenty of space for everyone, this house is designed for comfortable living. Inside, you'll find two cozy fireplaces that will keep you warm and comfortable during the colder months. The skylights throughout the home provide ample natural light, adding warmth and charm to the space. The double garage provides extra storage room or parking, and the newly updated basement flooring is perfect for your family's entertainment and relaxation. The recently painted walls throughout the home make it feel fresh and inviting, and ready for you to move in. The west side location puts you close to everything you need. Enjoy the nearby parks and walking paths for outdoor adventures with your family. Plus, you'll be just minutes away from shopping centers, grocery stores, and some great restaurants. This home is perfect for families who want to create lifelong memories in a warm and welcoming environment. Don't miss out on this opportunity to own this great family home in Heritage Heights.
Location
State AB
County Lethbridge
Zoning R-SL
Direction E
Rooms
Basement Finished, Full
Interior
Interior Features High Ceilings, Laminate Counters, Open Floorplan, Skylight(s), Storage, Vinyl Windows
Heating Forced Air
Cooling Central Air
Flooring Carpet, Laminate, Linoleum
Fireplaces Number 2
Fireplaces Type Basement, Dining Room, Gas, Living Room
Appliance Central Air Conditioner, Dishwasher, Dryer, Garburator, Gas Stove, Microwave Hood Fan, Refrigerator, Washer, Window Coverings
Laundry In Basement, Laundry Room
Exterior
Garage Double Garage Attached
Garage Spaces 2.0
Garage Description Double Garage Attached
Fence Fenced
Community Features Park, Schools Nearby, Shopping Nearby, Sidewalks
Roof Type Asphalt Shingle
Porch Deck
Lot Frontage 38.0
Total Parking Spaces 4
Building
Lot Description Back Yard, Front Yard, Lawn, Landscaped
Foundation Poured Concrete
Architectural Style Bi-Level
Level or Stories Bi-Level
Structure Type Concrete,Stone,Vinyl Siding,Wood Frame
Others
Restrictions None Known
Tax ID 75846442
Ownership Private
Read Less
Want to know what your home might be worth? Contact us for a FREE valuation!

Our team is ready to help you sell your home for the highest possible price ASAP



