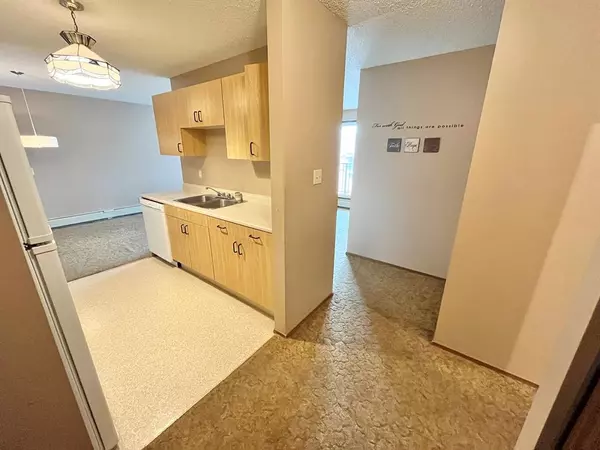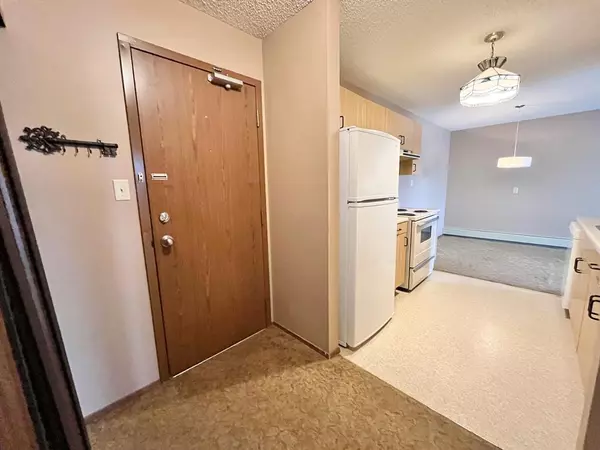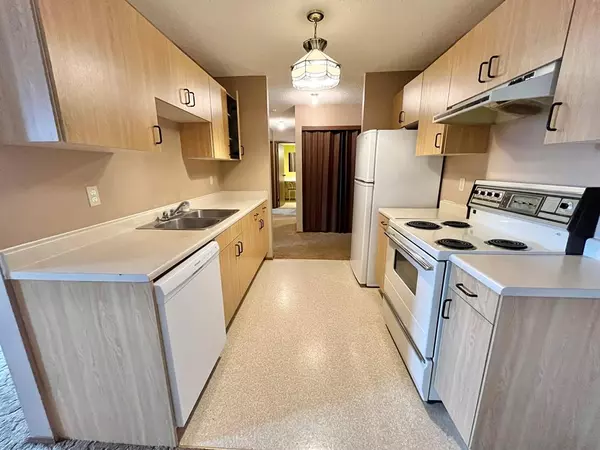$97,000
$102,900
5.7%For more information regarding the value of a property, please contact us for a free consultation.
85 Foxbend CRES N #307 Lethbridge, AB T1H 5T4
2 Beds
1 Bath
837 SqFt
Key Details
Sold Price $97,000
Property Type Condo
Sub Type Apartment
Listing Status Sold
Purchase Type For Sale
Square Footage 837 sqft
Price per Sqft $115
Subdivision Uplands
MLS® Listing ID A2018060
Sold Date 10/14/23
Style Apartment
Bedrooms 2
Full Baths 1
Condo Fees $412/mo
Originating Board Lethbridge and District
Year Built 1983
Annual Tax Amount $1,210
Tax Year 2022
Property Description
Perfect Investment Opportunity!! Investors? First time home buyers? Here is your chance to own a two bedroom, one bathroom apartment in Uplands Manor! This third level condo features the convenience of a covered patio, large storage space room and ample closet space. Worried about the stairs? This condo building comes equipped with an elevator for added convenience! A secure building with key access only and professional management should help put you to ease. Both water and heat are included in the monthly condo fee to help keep your utility expenses down. Enjoy the convenient location just minutes from many shopping centres and stores, as well as many schools, parks and coulee trails near by. Contact your favourite realtor today!
Location
State AB
County Lethbridge
Zoning R-75
Direction W
Interior
Interior Features Storage
Heating Boiler
Cooling None
Flooring Carpet, Linoleum
Appliance Dishwasher, Range Hood, Refrigerator, Stove(s)
Laundry Common Area
Exterior
Garage Assigned, Stall
Garage Description Assigned, Stall
Community Features Park, Schools Nearby, Shopping Nearby, Sidewalks, Street Lights
Amenities Available Laundry, Parking, Visitor Parking
Accessibility Accessible Common Area
Porch Deck
Exposure W
Total Parking Spaces 1
Building
Story 4
Architectural Style Apartment
Level or Stories Single Level Unit
Structure Type Brick,Vinyl Siding
Others
HOA Fee Include Common Area Maintenance,Heat,Insurance,Professional Management,Sewer,Snow Removal,Trash,Water
Restrictions None Known
Tax ID 75848853
Ownership Private
Pets Description Restrictions
Read Less
Want to know what your home might be worth? Contact us for a FREE valuation!

Our team is ready to help you sell your home for the highest possible price ASAP







