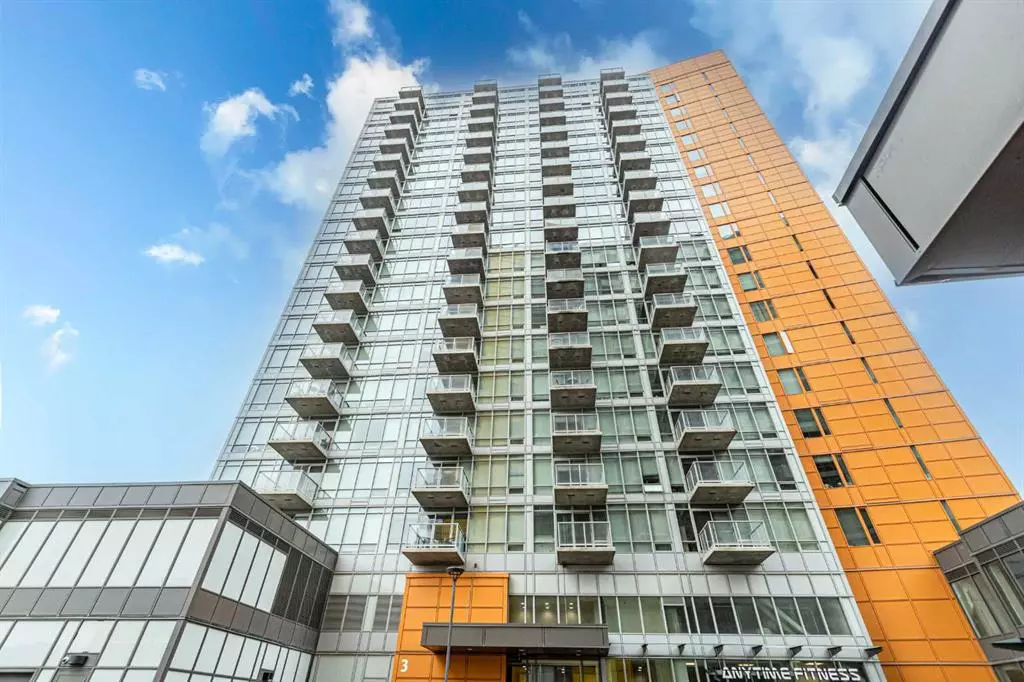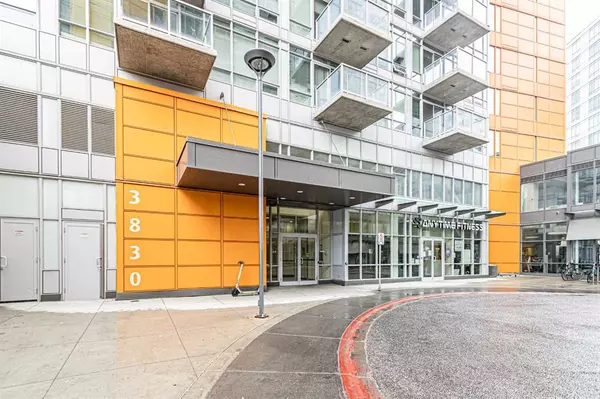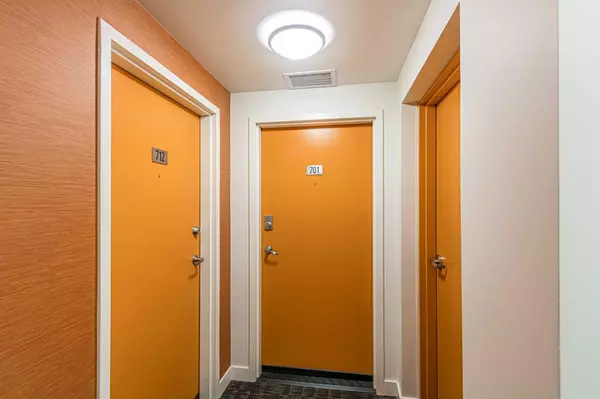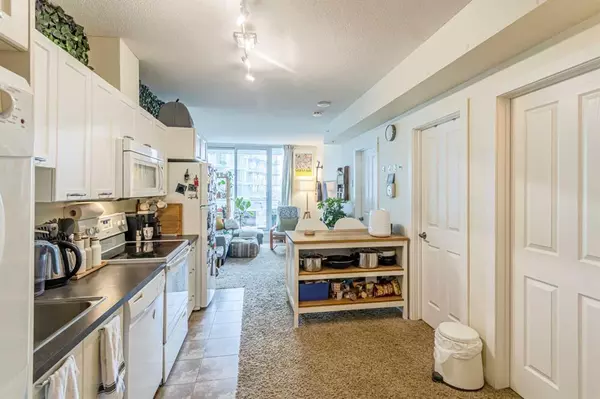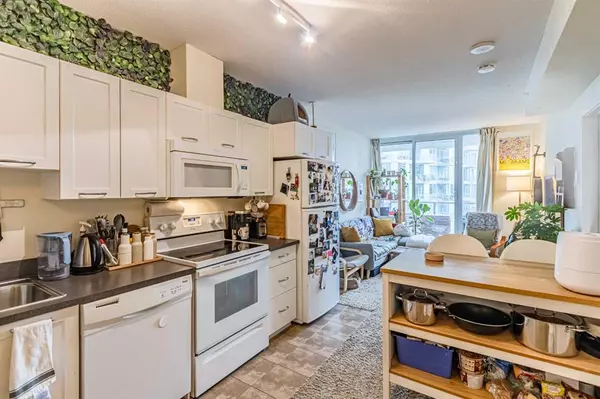$345,000
$339,900
1.5%For more information regarding the value of a property, please contact us for a free consultation.
3830 Brentwood RD NW #701 Calgary, AB T2L 2J9
2 Beds
1 Bath
603 SqFt
Key Details
Sold Price $345,000
Property Type Condo
Sub Type Apartment
Listing Status Sold
Purchase Type For Sale
Square Footage 603 sqft
Price per Sqft $572
Subdivision Brentwood
MLS® Listing ID A2085434
Sold Date 10/14/23
Style High-Rise (5+)
Bedrooms 2
Full Baths 1
Condo Fees $481/mo
Originating Board Calgary
Year Built 2014
Annual Tax Amount $1,846
Tax Year 2023
Property Description
Welcome to this Large (604sq ft) CORNER suite at University City in Brentwood. This well-maintained 2 Bedroom home has an open floor plan with huge windows creating tons of natural light. The entrance foyer includes a closet and joins to the kitchen complete with plenty of cabinets, central island. The adjacent living room includes a sliding door with access to the sunny balcony. Both Bedrooms include closets & opening windows and are separated by a convenient 4-piece bath. Central air conditioning makes you comfortable year-round. This suite also includes titles underground parking and assigned storage locker. The building comes with amenities including a private fitness room, a meeting room, bike storage, and lots of visitor parking. Walking distance to the Brentwood LRT, U of C, Co-op, Freshco, Brentwood Shopping Centre, many restaurants, banks, and other amenities! Ideal for anyone looking to share a condo with a friend/roommate or someone looking for an investment property to easily rent.
Location
State AB
County Calgary
Area Cal Zone Nw
Zoning DC
Direction S
Interior
Interior Features Built-in Features, Kitchen Island, No Smoking Home, Quartz Counters
Heating Central
Cooling Central Air
Flooring Laminate, Tile
Appliance Dishwasher, Electric Stove, Microwave, Range Hood, Refrigerator, Washer, Window Coverings
Laundry In Unit, Laundry Room
Exterior
Garage Parkade, Underground
Garage Description Parkade, Underground
Community Features Park, Schools Nearby, Shopping Nearby, Sidewalks, Street Lights, Walking/Bike Paths
Amenities Available Bicycle Storage, Elevator(s), Fitness Center, Park
Porch Balcony(s)
Exposure S
Total Parking Spaces 1
Building
Story 19
Architectural Style High-Rise (5+)
Level or Stories Single Level Unit
Structure Type Concrete
Others
HOA Fee Include Amenities of HOA/Condo,Common Area Maintenance,Heat,Insurance,Maintenance Grounds,Parking,Professional Management,Reserve Fund Contributions,Security,Sewer,Snow Removal,Trash,Water
Restrictions Easement Registered On Title,Restrictive Covenant
Ownership Private
Pets Description Yes
Read Less
Want to know what your home might be worth? Contact us for a FREE valuation!

Our team is ready to help you sell your home for the highest possible price ASAP



