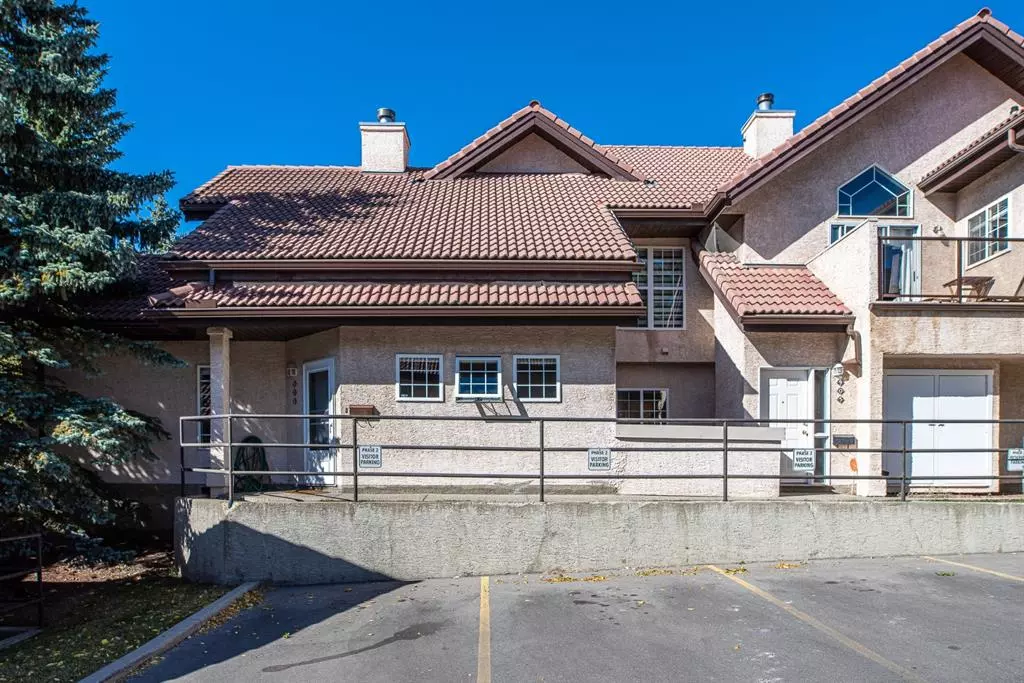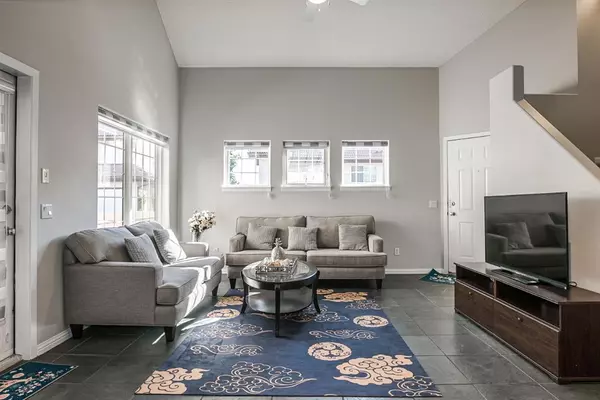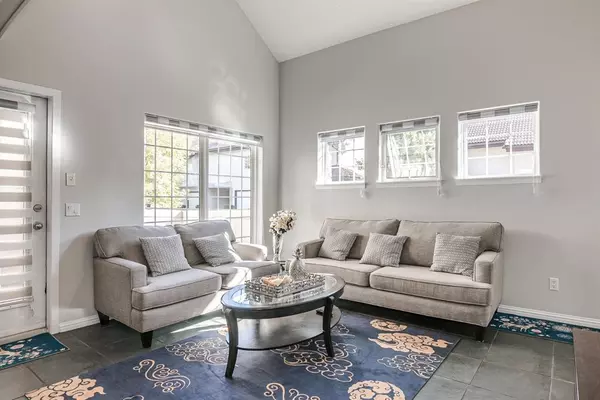$388,088
$399,900
3.0%For more information regarding the value of a property, please contact us for a free consultation.
1997 Sirocco DR SW #906 Calgary, AB T3H 3E6
2 Beds
2 Baths
1,193 SqFt
Key Details
Sold Price $388,088
Property Type Townhouse
Sub Type Row/Townhouse
Listing Status Sold
Purchase Type For Sale
Square Footage 1,193 sqft
Price per Sqft $325
Subdivision Signal Hill
MLS® Listing ID A2076643
Sold Date 10/11/23
Style 2 Storey Split,Side by Side
Bedrooms 2
Full Baths 2
Condo Fees $774
Originating Board Calgary
Year Built 1993
Annual Tax Amount $2,628
Tax Year 2023
Lot Size 0.288 Acres
Acres 0.29
Property Description
Open house September 24, 11-2:30 pm. Welcome to this exquisite and meticulously maintained two-level townhome, nestled in a tranquil and private corner of the complex. This perfectly situated residence is a mere block away from the Sirocco Station on the West LRT line, and in close proximity to the Sunterra Market, a variety of dining options, and a host of amenities. Encompassing a total of 1193 square feet (1235 SF as per builder plans), this home offers an expansive living space and boasts an attached single garage with in-floor heating, offering ample room for storage. The main level is graced with a warm wood-burning fireplace and features an open-concept kitchen with a raised eating area, a well-appointed dining room, and a comfortable living room that extends to a private patio. The master bedroom on this level is adorned with luminous vaulted ceilings, a convenient walk-in closet, and an adjoining full bath. Ascending the stairs leads to a generously sized bonus room that could serve as a home office, complemented by a second bedroom complete with a convenient Murphy bed. This upper level also houses a full bathroom, thoughtfully equipped with laundry facilities including upgraded washer and dryer. Recent renovations have enhanced the main level with heated tile flooring, adorned by granite countertops in the kitchen. Recent upgrades include carpeting and laminate flooring in the bedrooms, as well as refreshed window coverings and paint throughout. The condominium complex boasts an abundance of visitor parking spaces and offers a recreation complex and patio area for residents to enjoy. Notably, the condo fee covers water and heating expenses. With its turnkey readiness, this home is poised for immediate occupancy, presenting an exceptional opportunity for a new homeowner.
Location
State AB
County Calgary
Area Cal Zone W
Zoning MC-1
Direction E
Rooms
Basement None
Interior
Interior Features No Animal Home, No Smoking Home, Open Floorplan, Stone Counters, Vaulted Ceiling(s), Walk-In Closet(s)
Heating In Floor, Natural Gas
Cooling None, Window Unit(s)
Flooring Carpet, Ceramic Tile, Laminate
Fireplaces Number 1
Fireplaces Type Living Room, Mantle, Wood Burning
Appliance Dishwasher, Dryer, Electric Stove, Garage Control(s), Microwave, Refrigerator, Washer, Window Coverings
Laundry In Unit, Upper Level
Exterior
Garage Concrete Driveway, Garage Door Opener, Heated Driveway, Insulated, Oversized, Single Garage Attached, Titled
Garage Spaces 2.0
Garage Description Concrete Driveway, Garage Door Opener, Heated Driveway, Insulated, Oversized, Single Garage Attached, Titled
Fence Fenced
Community Features Clubhouse, Playground, Schools Nearby, Shopping Nearby
Amenities Available Clubhouse
Roof Type Clay Tile
Porch Balcony(s)
Exposure E
Total Parking Spaces 2
Building
Lot Description Close to Clubhouse, Private
Story 2
Foundation Poured Concrete
Architectural Style 2 Storey Split, Side by Side
Level or Stories Two
Structure Type Stucco,Wood Frame
Others
HOA Fee Include Amenities of HOA/Condo,Common Area Maintenance,Gas,Heat,Insurance,Professional Management,Reserve Fund Contributions,Sewer,Snow Removal,Trash,Water
Restrictions Pet Restrictions or Board approval Required
Ownership Private
Pets Description Restrictions
Read Less
Want to know what your home might be worth? Contact us for a FREE valuation!

Our team is ready to help you sell your home for the highest possible price ASAP







