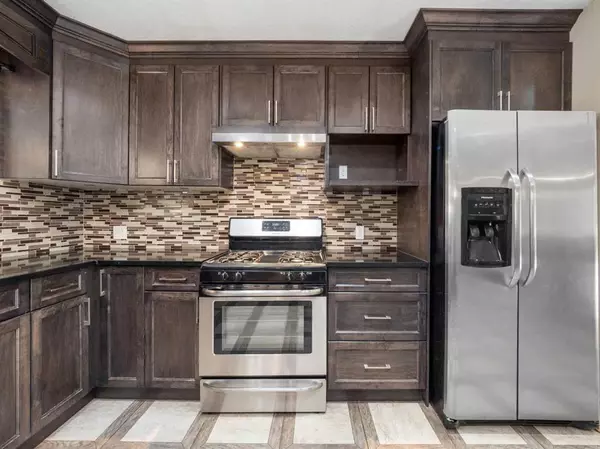$310,000
$325,000
4.6%For more information regarding the value of a property, please contact us for a free consultation.
735 Prospect AVE Acme, AB T0M 0A0
3 Beds
3 Baths
1,170 SqFt
Key Details
Sold Price $310,000
Property Type Single Family Home
Sub Type Detached
Listing Status Sold
Purchase Type For Sale
Square Footage 1,170 sqft
Price per Sqft $264
MLS® Listing ID A2075245
Sold Date 10/11/23
Style Bi-Level
Bedrooms 3
Full Baths 3
Originating Board Calgary
Year Built 1970
Annual Tax Amount $4,334
Tax Year 2023
Lot Size 6,325 Sqft
Acres 0.15
Property Sub-Type Detached
Property Description
Visit REALTOR website for additional information. Whether you're looking for a good rental or to settle your family in a peaceful community this property has it all. The main level features an open-concept living space, 3 bedrooms & 2 full baths incl ensuite. The lower lvl offers family room & versatile spaces that can be utilized as office and guest room. Beyond a home, this is an investment in a thriving community. Acme offers a range of amenities within close proximity. Local businesses provide essential services and Airdrie and Cross Iron Mills are a short 45 min drive. The rental potential is enhanced by its proximity to Sunterra greenhouse. With plans to expand from 20 to 80 acres greenhouse in the next 3-4yrs. Additionally Alberta government announced a 13.7 million injection into the modernization of Acme School promising enhanced education opportunities for your kids. Book today
Location
State AB
County Kneehill County
Zoning Res
Direction E
Rooms
Other Rooms 1
Basement Finished, Full
Interior
Interior Features Ceiling Fan(s), Chandelier, Closet Organizers, Double Vanity, Open Floorplan, Recessed Lighting
Heating Forced Air
Cooling None
Flooring Ceramic Tile, Hardwood, Laminate
Fireplaces Number 2
Fireplaces Type Basement, Family Room, Wood Burning
Appliance Dishwasher, Dryer, Garage Control(s), Garburator, Gas Stove, Range Hood, Refrigerator, Washer/Dryer
Laundry In Basement
Exterior
Parking Features Parking Pad, Single Garage Attached
Garage Spaces 1.0
Garage Description Parking Pad, Single Garage Attached
Fence Partial
Community Features Golf, Other, Pool, Schools Nearby
Roof Type Asphalt Shingle
Porch Deck, Enclosed
Lot Frontage 55.0
Exposure E
Total Parking Spaces 2
Building
Lot Description Back Yard, Backs on to Park/Green Space, Corner Lot, Lawn, Gentle Sloping, No Neighbours Behind, Landscaped, Many Trees, Private
Foundation Poured Concrete
Sewer Public Sewer
Water Public
Architectural Style Bi-Level
Level or Stories Bi-Level
Structure Type Vinyl Siding,Wood Frame
Others
Restrictions None Known
Tax ID 57446545
Ownership Private
Read Less
Want to know what your home might be worth? Contact us for a FREE valuation!

Our team is ready to help you sell your home for the highest possible price ASAP






