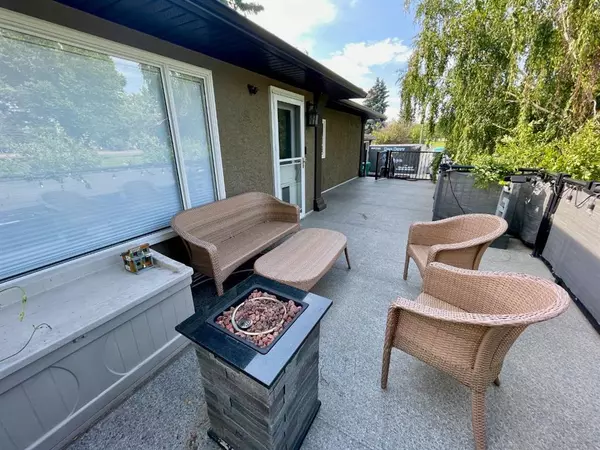$377,500
$384,900
1.9%For more information regarding the value of a property, please contact us for a free consultation.
810 Mayor Magrath DR S Lethbridge, AB T1J3M3
4 Beds
2 Baths
1,054 SqFt
Key Details
Sold Price $377,500
Property Type Single Family Home
Sub Type Detached
Listing Status Sold
Purchase Type For Sale
Square Footage 1,054 sqft
Price per Sqft $358
Subdivision Victoria Park
MLS® Listing ID A2063573
Sold Date 10/06/23
Style Bungalow
Bedrooms 4
Full Baths 2
Originating Board Lethbridge and District
Year Built 1956
Annual Tax Amount $3,414
Tax Year 2023
Lot Size 5,064 Sqft
Acres 0.12
Property Description
Beautifully kept bungalow with an amazing corner lot location right across from Henderson Lake! This is a 4 bedroom, 2 bathroom home with a detached double heated garage! The first thing you notice is the huge, gorgeous deck facing all the action on Mayor Magrath Drive! Watch the fireworks, take in Street Machines, walk to the Bulls games and of course, you've got a lake and golf course right across the street! The main floor features a nicely updated kitchen and dining area with some built in office space. The living room is bright and open with the centrepiece being the gas fireplace! Both upstairs bedrooms are a good size with big closets. Downstairs is a great space for the family with a nice living area, 2 more big bedrooms and a full bathroom. There's also a wet bar with fridge and wine rack. The basement has a dividing wall for privacy from the upstairs and the wet bar could potentially be a kitchen if you're thinking of going that way. Parking will never be an issue with the big driveway, carport and double detached heated garage! The garage even has brand new shingles! The home is on a unique corner lot so the yard space is all on the front and side. Brand new shingles on the Garage, Central A/C, Newer windows and hardwood floors top off the features on this excellent family home.
Location
State AB
County Lethbridge
Zoning R-L
Direction E
Rooms
Basement Finished, Full
Interior
Interior Features Bar, Separate Entrance
Heating Forced Air, Natural Gas
Cooling Central Air
Flooring Carpet, Hardwood, Linoleum
Fireplaces Number 1
Fireplaces Type Gas, Living Room, Masonry
Appliance Central Air Conditioner, Dishwasher, Electric Stove, Refrigerator
Laundry In Basement
Exterior
Garage Concrete Driveway, Double Garage Detached
Garage Spaces 2.0
Carport Spaces 1
Garage Description Concrete Driveway, Double Garage Detached
Fence Partial
Community Features Golf, Lake, Park, Playground, Pool, Schools Nearby, Shopping Nearby
Roof Type Asphalt Shingle
Porch Deck
Lot Frontage 56.0
Total Parking Spaces 6
Building
Lot Description Corner Lot
Foundation Poured Concrete
Architectural Style Bungalow
Level or Stories One
Structure Type Wood Frame
Others
Restrictions None Known
Tax ID 83364807
Ownership Private
Read Less
Want to know what your home might be worth? Contact us for a FREE valuation!

Our team is ready to help you sell your home for the highest possible price ASAP







