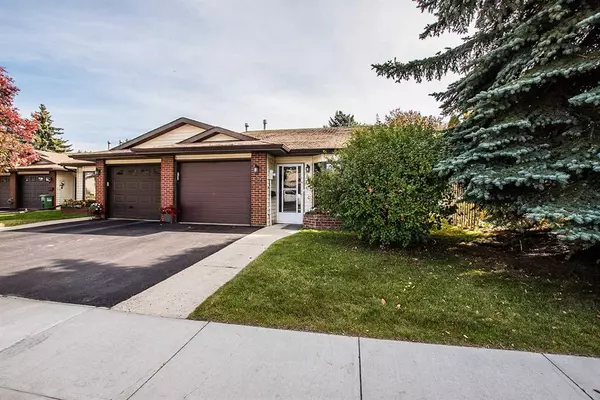$210,000
$229,900
8.7%For more information regarding the value of a property, please contact us for a free consultation.
4240 46A Avenue Crescent #12 Red Deer, AB T4N 6T8
1 Bed
1 Bath
877 SqFt
Key Details
Sold Price $210,000
Property Type Townhouse
Sub Type Row/Townhouse
Listing Status Sold
Purchase Type For Sale
Square Footage 877 sqft
Price per Sqft $239
Subdivision Parkvale
MLS® Listing ID A2083654
Sold Date 10/06/23
Style Bungalow
Bedrooms 1
Full Baths 1
HOA Fees $70/ann
HOA Y/N 1
Year Built 1986
Annual Tax Amount $2,106
Tax Year 2023
Lot Size 2,841 Sqft
Acres 0.07
Property Sub-Type Row/Townhouse
Source Central Alberta
Property Description
NO CONDO FEES! Welcome to beautiful Parkvale and the wonderful community of 55+ adult living. This townhome is the perfect place to downsize to, situated close to the extensive trail system and beautiful Cornation Park! Enjoy quiet living in this cute home with 1 bedroom and 1 bath, single garage, newer washer and dryer, murphy bed when you have guests stay over and a covered deck backing onto a strip of green space! Residents pay an annual fee to have lawns mowed and shovelling done all winter!
Location
State AB
County Red Deer
Zoning R3
Direction W
Rooms
Basement None
Interior
Interior Features No Smoking Home
Heating Boiler, Natural Gas
Cooling None
Flooring Laminate
Appliance Dishwasher, Electric Stove, Microwave Hood Fan, Refrigerator, Washer/Dryer, Water Softener, Window Coverings
Laundry Main Level
Exterior
Parking Features Single Garage Attached
Garage Spaces 1.0
Garage Description Single Garage Attached
Fence None
Community Features Park, Pool, Shopping Nearby, Sidewalks, Street Lights, Walking/Bike Paths
Amenities Available None
Roof Type Asphalt Shingle
Porch Patio
Lot Frontage 27.0
Exposure W
Total Parking Spaces 1
Building
Lot Description Backs on to Park/Green Space, City Lot, Front Yard, Landscaped
Foundation Slab
Architectural Style Bungalow
Level or Stories One
Structure Type Brick,Wood Frame,Wood Siding
Others
Restrictions Adult Living
Tax ID 83328622
Ownership Private
Read Less
Want to know what your home might be worth? Contact us for a FREE valuation!

Our team is ready to help you sell your home for the highest possible price ASAP







