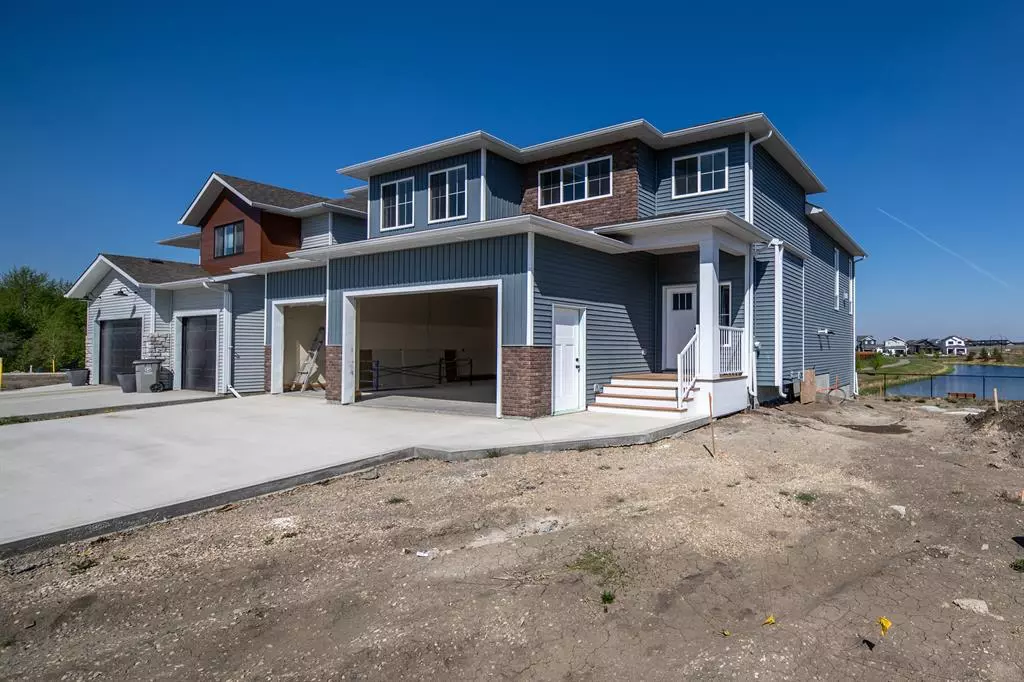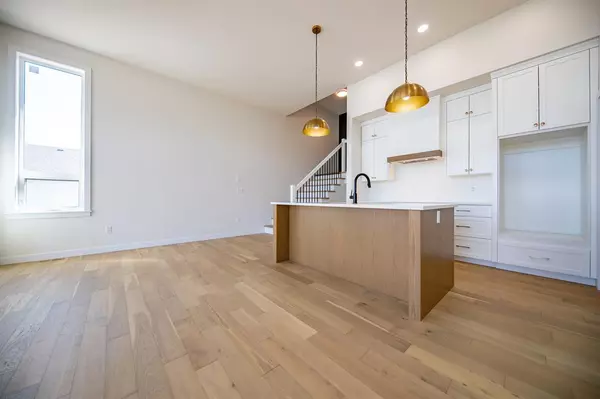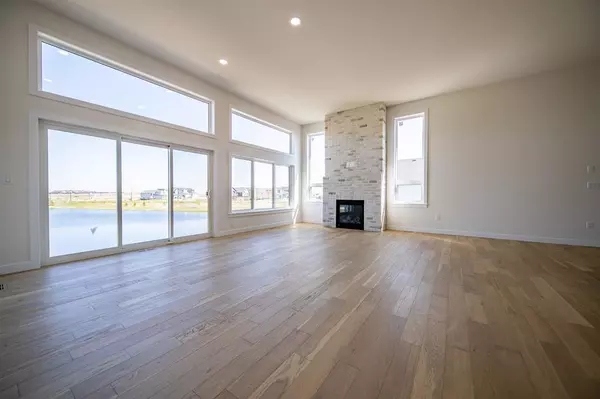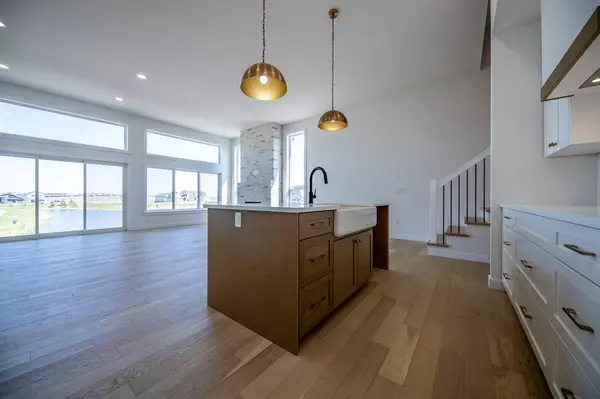$675,000
$609,900
10.7%For more information regarding the value of a property, please contact us for a free consultation.
12026 77 AVE Grande Prairie, AB T8W 0M5
3 Beds
2 Baths
1,874 SqFt
Key Details
Sold Price $675,000
Property Type Single Family Home
Sub Type Detached
Listing Status Sold
Purchase Type For Sale
Square Footage 1,874 sqft
Price per Sqft $360
Subdivision Kensington
MLS® Listing ID A1206542
Sold Date 10/06/23
Style Modified Bi-Level
Bedrooms 3
Full Baths 2
Originating Board Grande Prairie
Year Built 2022
Tax Year 2022
Lot Size 5,800 Sqft
Acres 0.13
Property Sub-Type Detached
Property Description
** Walkout basement ** New price of $609,900! IMMEDIATE POSSESSION! Little Rock Builders presents "The Drew" plan backing onto the Lake in Kensington Estates. Now offering a $5000 appliance allowance. This is quickly becoming a city favorite for function, style and affordability. The main floor offers high ceilings, large windows, brick fireplace feature, spacious kitchen, butlers pantry and overall just functions really well! Plus the main level has 2 bedrooms and a 3 piece bathroom. Above the garage you will find a bright open laundry room and a bonus room. And the master bedroom, showroom worthy ensuite and a huge walk-in closet. This home backs onto the lake in Kensington and has triple garage! Great home by a great builder.
Location
State AB
County Grande Prairie
Zoning RG
Direction S
Rooms
Other Rooms 1
Basement Full, Unfinished
Interior
Interior Features Closet Organizers, Double Vanity, Granite Counters, High Ceilings, Kitchen Island, Low Flow Plumbing Fixtures, No Animal Home, No Smoking Home, Open Floorplan, Pantry, Sump Pump(s), Tankless Hot Water, Walk-In Closet(s)
Heating Forced Air
Cooling None
Flooring Carpet, Hardwood, Tile
Fireplaces Number 1
Fireplaces Type Gas
Appliance None
Laundry Upper Level
Exterior
Parking Features Off Street, Triple Garage Attached
Garage Spaces 3.0
Garage Description Off Street, Triple Garage Attached
Fence Partial
Community Features Park, Sidewalks, Street Lights
Roof Type Asphalt Shingle
Porch Front Porch
Lot Frontage 50.0
Total Parking Spaces 6
Building
Lot Description Back Yard, City Lot, Front Yard, No Neighbours Behind, Standard Shaped Lot, Street Lighting, Rectangular Lot
Foundation Poured Concrete
Architectural Style Modified Bi-Level
Level or Stories Bi-Level
Structure Type Brick,Other,Vinyl Siding
New Construction 1
Others
Restrictions None Known
Tax ID 63781775
Ownership Private
Read Less
Want to know what your home might be worth? Contact us for a FREE valuation!

Our team is ready to help you sell your home for the highest possible price ASAP






