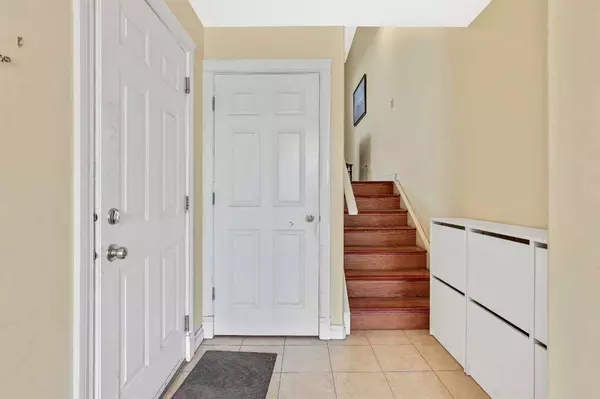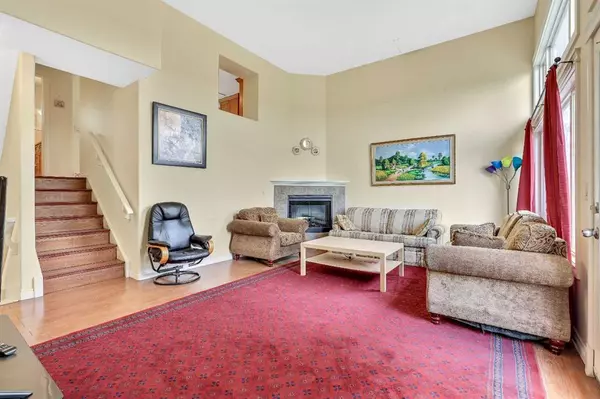$403,500
$409,900
1.6%For more information regarding the value of a property, please contact us for a free consultation.
90 Dover Mews SE Calgary, AB T2B 0P6
3 Beds
3 Baths
1,394 SqFt
Key Details
Sold Price $403,500
Property Type Townhouse
Sub Type Row/Townhouse
Listing Status Sold
Purchase Type For Sale
Square Footage 1,394 sqft
Price per Sqft $289
Subdivision Dover
MLS® Listing ID A2081286
Sold Date 10/06/23
Style 4 Level Split
Bedrooms 3
Full Baths 2
Half Baths 1
Condo Fees $385
Originating Board Calgary
Year Built 2006
Annual Tax Amount $2,076
Tax Year 2023
Lot Size 1,517 Sqft
Acres 0.03
Property Description
Don't miss this opportunity: a beautiful 4 level split-level townhouse, 3 bedrooms and 2.5 baths, located in the heart of Calgary with a gorgeous view of Downtown. This spacious property boasts an open floor plan and features 11-foot ceilings in the living room, creating a bright and inviting atmosphere. The sunny east-facing kitchen and eating area offer ample space, a pantry and a maple cabinetry. The attached garage is easily accessible from the main foyer, here you have an option to head down to the basement or up the stairs into the rest of the home. Upstairs, you will find a large primary suite with an en-suite and a generous walk-in closet. In addition, there is a second master bedroom with its own private en-suite and a flex space that can be used as a media room or home office. The basement is open for your creative ideas: it has tons of storage, and is perfect for a home gym, it also includes a rough-in for further development. Nearby: Calgary Downtown, Deefoot Trail, Inglewood Golf Course, and Bow River. The home also features a large balcony with barbeque overlooking the green space .... The View at the Edge is a well-run Complex that is conveniently located - close to schools, playgrounds, shopping, transportation, entertainment, and extensive amenities. Now vacant and professionally cleaned! Call to view it today! You will not be disappointed!
Location
State AB
County Calgary
Area Cal Zone E
Zoning M-CG d49
Direction E
Rooms
Basement Full, Unfinished
Interior
Interior Features High Ceilings, No Animal Home, Open Floorplan
Heating Forced Air, Natural Gas
Cooling None
Flooring Carpet, Ceramic Tile, Laminate
Fireplaces Number 1
Fireplaces Type Gas, Living Room, Mantle
Appliance Dishwasher, Dryer, Electric Stove, Garage Control(s), Microwave Hood Fan, Refrigerator, Washer, Window Coverings
Laundry In Bathroom
Exterior
Garage Driveway, Single Garage Attached
Garage Spaces 1.0
Garage Description Driveway, Single Garage Attached
Fence Fenced
Community Features Park, Schools Nearby, Sidewalks
Amenities Available Dog Park, Playground, Visitor Parking
Roof Type Asphalt Shingle
Porch Deck
Lot Frontage 19.0
Exposure E
Total Parking Spaces 2
Building
Lot Description Back Yard, Lawn, Garden, No Neighbours Behind, Landscaped, Many Trees, Private, Treed
Foundation Poured Concrete
Architectural Style 4 Level Split
Level or Stories 4 Level Split
Structure Type Brick,Vinyl Siding
Others
HOA Fee Include Common Area Maintenance,Insurance,Professional Management,Reserve Fund Contributions,Snow Removal,Trash
Restrictions None Known
Tax ID 83142755
Ownership Private
Pets Description Yes
Read Less
Want to know what your home might be worth? Contact us for a FREE valuation!

Our team is ready to help you sell your home for the highest possible price ASAP







