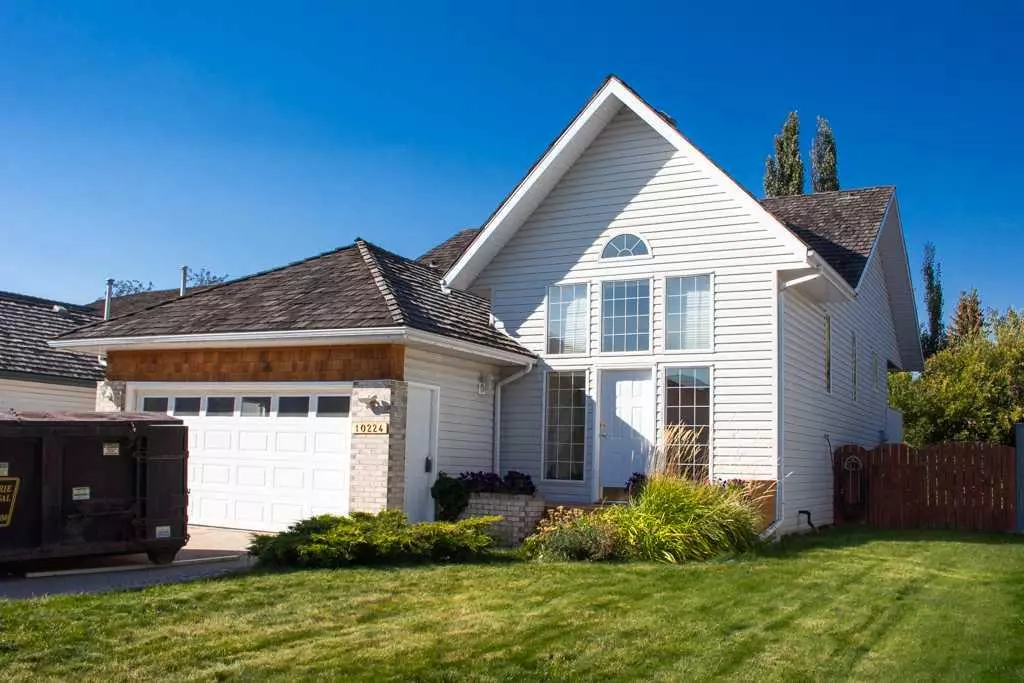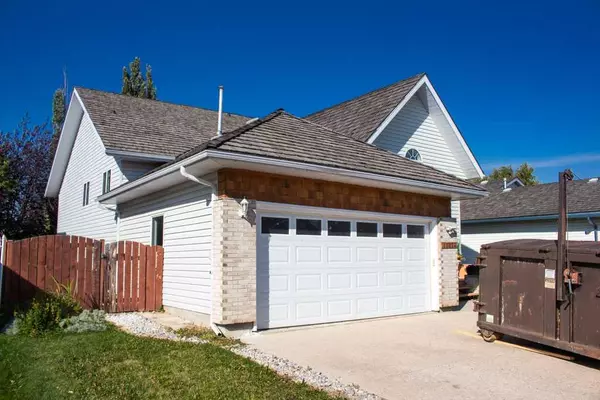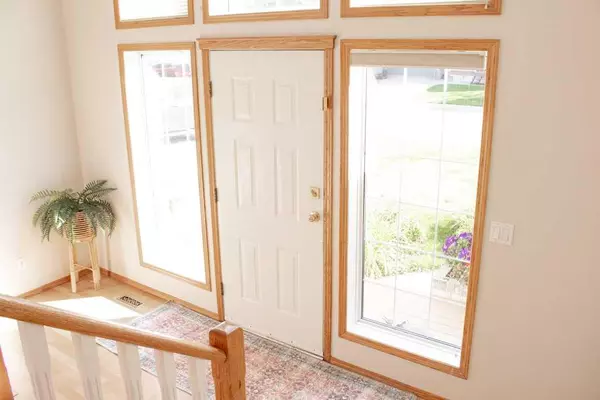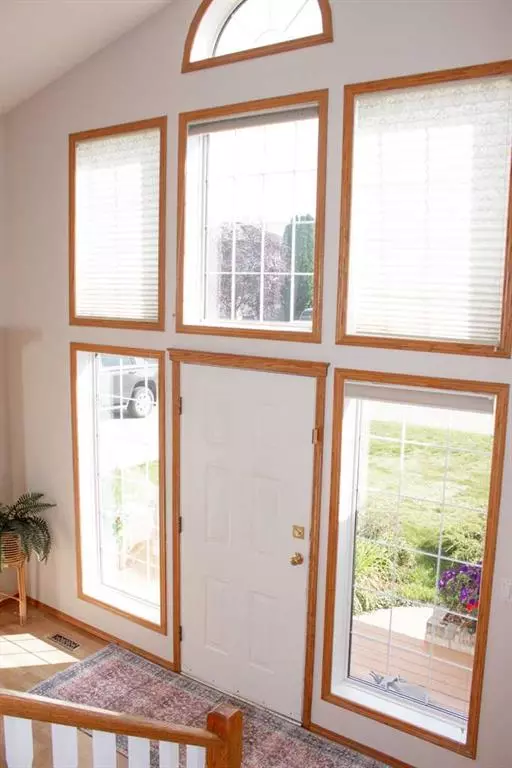$365,000
$367,000
0.5%For more information regarding the value of a property, please contact us for a free consultation.
10224 75A AVE Grande Prairie, AB T8W 2H9
5 Beds
3 Baths
1,262 SqFt
Key Details
Sold Price $365,000
Property Type Single Family Home
Sub Type Detached
Listing Status Sold
Purchase Type For Sale
Square Footage 1,262 sqft
Price per Sqft $289
Subdivision Mission Heights
MLS® Listing ID A2080935
Sold Date 10/05/23
Style Bi-Level
Bedrooms 5
Full Baths 3
Originating Board Grande Prairie
Year Built 1996
Annual Tax Amount $4,171
Tax Year 2023
Lot Size 6,135 Sqft
Acres 0.14
Property Sub-Type Detached
Property Description
Welcome to this sought after and rare opportunity located in Mission Estates! Your fantastic new family home is located near some of Grande Prairie's most desirable elementary and Jr. High Schools. It is also just half a block down a quiet street to the beautiful Muskoseepi walking paths. The main floor features a gorgeous and spacious front entrance with access to your attached garage. Primary bedroom has not 2, but 3 closets and a full ensuite. There are a total of 3 bedrooms on the main floor, 2 bathrooms, a good-sized bright living room and dining area. Walk out onto your covered private deck that overlooks a lush and secluded backyard with mature trees. The lower level has lots of storage room and a large family room, creating a cozy space to hang out in the winter months, but cool enough on those hot summer days because this home also comes with central air conditioning. Another two bedrooms down, full washroom, plus a large laundry room complete this level. Great family home in a beautiful location! Call to view before its gone.
Location
State AB
County Grande Prairie
Zoning RG
Direction S
Rooms
Other Rooms 1
Basement Finished, Full
Interior
Interior Features Closet Organizers, See Remarks, Storage
Heating Forced Air
Cooling Central Air
Flooring Concrete, Laminate, Linoleum, Vinyl
Appliance Other
Laundry In Basement
Exterior
Parking Features Double Garage Attached
Garage Spaces 2.0
Garage Description Double Garage Attached
Fence Fenced
Community Features Park, Playground, Pool, Schools Nearby, Shopping Nearby, Sidewalks, Street Lights, Tennis Court(s), Walking/Bike Paths
Roof Type Cedar Shake
Porch Deck
Lot Frontage 56.0
Total Parking Spaces 4
Building
Lot Description Back Lane, Back Yard, City Lot, Cleared, Front Yard, Interior Lot, Private, Rectangular Lot, See Remarks
Foundation Poured Concrete
Architectural Style Bi-Level
Level or Stories Bi-Level
Structure Type Concrete,Mixed,Wood Frame
Others
Restrictions None Known
Tax ID 83545675
Ownership Private
Read Less
Want to know what your home might be worth? Contact us for a FREE valuation!

Our team is ready to help you sell your home for the highest possible price ASAP






