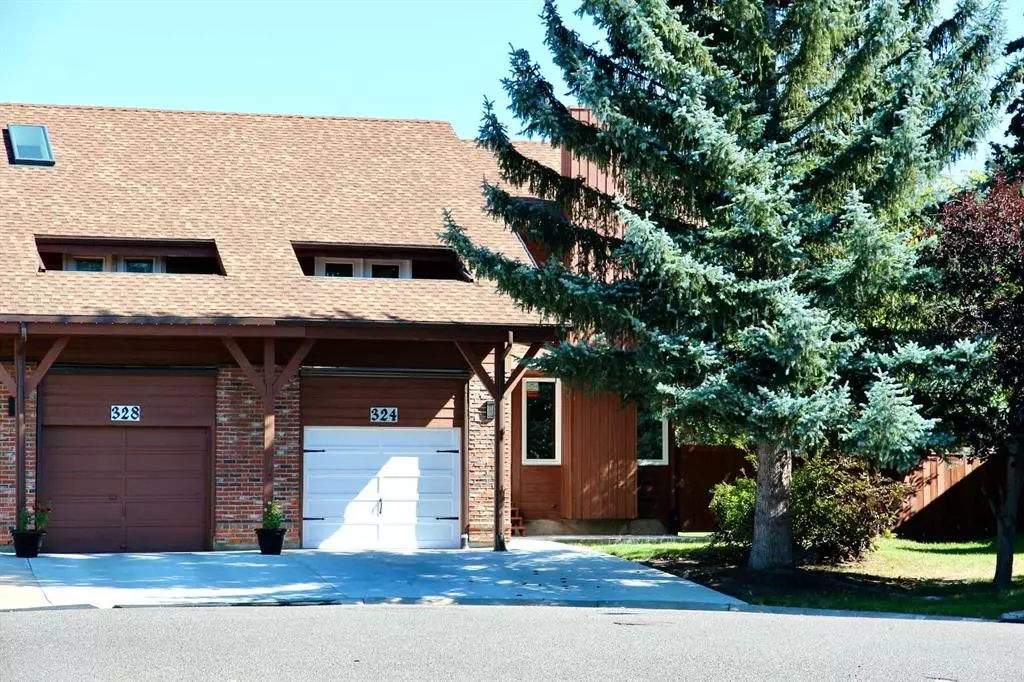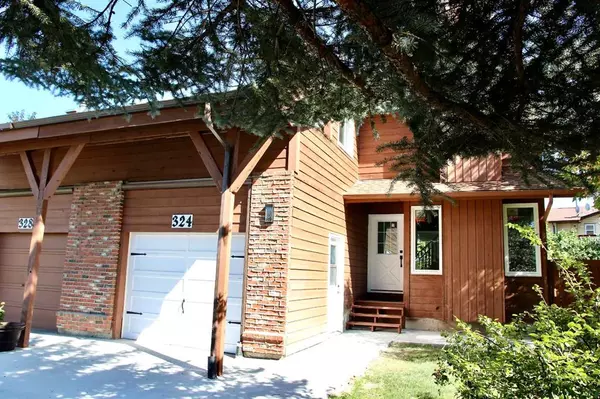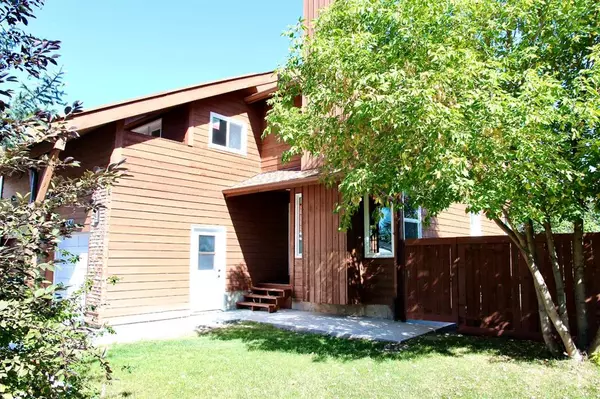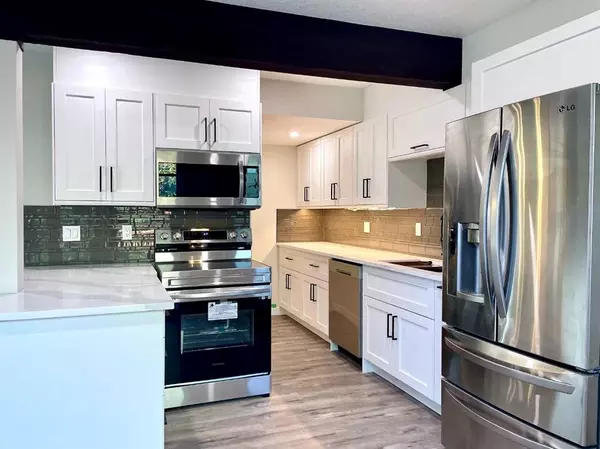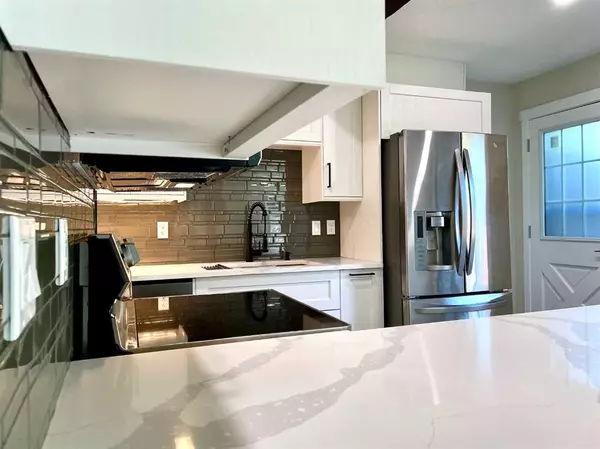$512,500
$519,000
1.3%For more information regarding the value of a property, please contact us for a free consultation.
324 Whitlock WAY NE Calgary, AB T1Y 5C7
5 Beds
4 Baths
1,499 SqFt
Key Details
Sold Price $512,500
Property Type Single Family Home
Sub Type Semi Detached (Half Duplex)
Listing Status Sold
Purchase Type For Sale
Square Footage 1,499 sqft
Price per Sqft $341
Subdivision Whitehorn
MLS® Listing ID A2081295
Sold Date 10/04/23
Style 2 Storey,Side by Side
Bedrooms 5
Full Baths 3
Half Baths 1
Originating Board Calgary
Year Built 1979
Annual Tax Amount $2,421
Tax Year 2023
Lot Size 4,833 Sqft
Acres 0.11
Property Description
Fully renovated 1500 sq ft house, four bedrooms upstairs, “En-suite master bedroom”, fully finish basement “Illegal Suite” separate entrance and single attached garage.
This house located in a nice “cul-de sac” in Whitehorn within 750m to Train Station, close to many main roads, schools and shopping centre.
this house has been updated with many things outside like, new wide driveway fit for two cars, new sidewalk around the house, new windows, new fence, and new deck. When you step inside the house you can enjoy a flex room with three new windows can be used as a dining room or family room with a wood fireplace, large family room with three new windows and centre light with remote control add to that an upgraded kitchen with a granite countertop new cabinet with silver appliances and new two pieces bathroom in the main floor. Upstairs has a four nice size bedroom four pieces bathroom. Master bedroom with three pieces En-suite bathroom, two walk-in closets for his and her and a privet balcony. Basement, fully finish basement with one large bedroom, three pieces bathroom, kitchen and living area with electric fireplace include"remote control" add to all of that, all floor has been covered with a new luxury vinyl.
Location
State AB
County Calgary
Area Cal Zone Ne
Zoning R-C2
Direction W
Rooms
Basement Separate/Exterior Entry, Finished, Full, Suite
Interior
Interior Features Vaulted Ceiling(s), Walk-In Closet(s)
Heating Fireplace(s), Forced Air, Natural Gas
Cooling None
Flooring Vinyl
Fireplaces Number 1
Fireplaces Type Wood Burning
Appliance Dishwasher, Dryer, Electric Stove, Garage Control(s), Microwave Hood Fan, Refrigerator, Washer
Laundry In Basement
Exterior
Garage Single Garage Attached
Garage Spaces 1.0
Garage Description Single Garage Attached
Fence Fenced
Community Features Park, Playground, Schools Nearby, Shopping Nearby, Street Lights
Roof Type Asphalt Shingle
Porch Balcony(s), Enclosed
Lot Frontage 25.46
Exposure W
Total Parking Spaces 3
Building
Lot Description Back Yard, Cul-De-Sac, Level
Foundation Poured Concrete
Architectural Style 2 Storey, Side by Side
Level or Stories Two
Structure Type Wood Frame
Others
Restrictions None Known
Tax ID 83201906
Ownership Private
Read Less
Want to know what your home might be worth? Contact us for a FREE valuation!

Our team is ready to help you sell your home for the highest possible price ASAP



