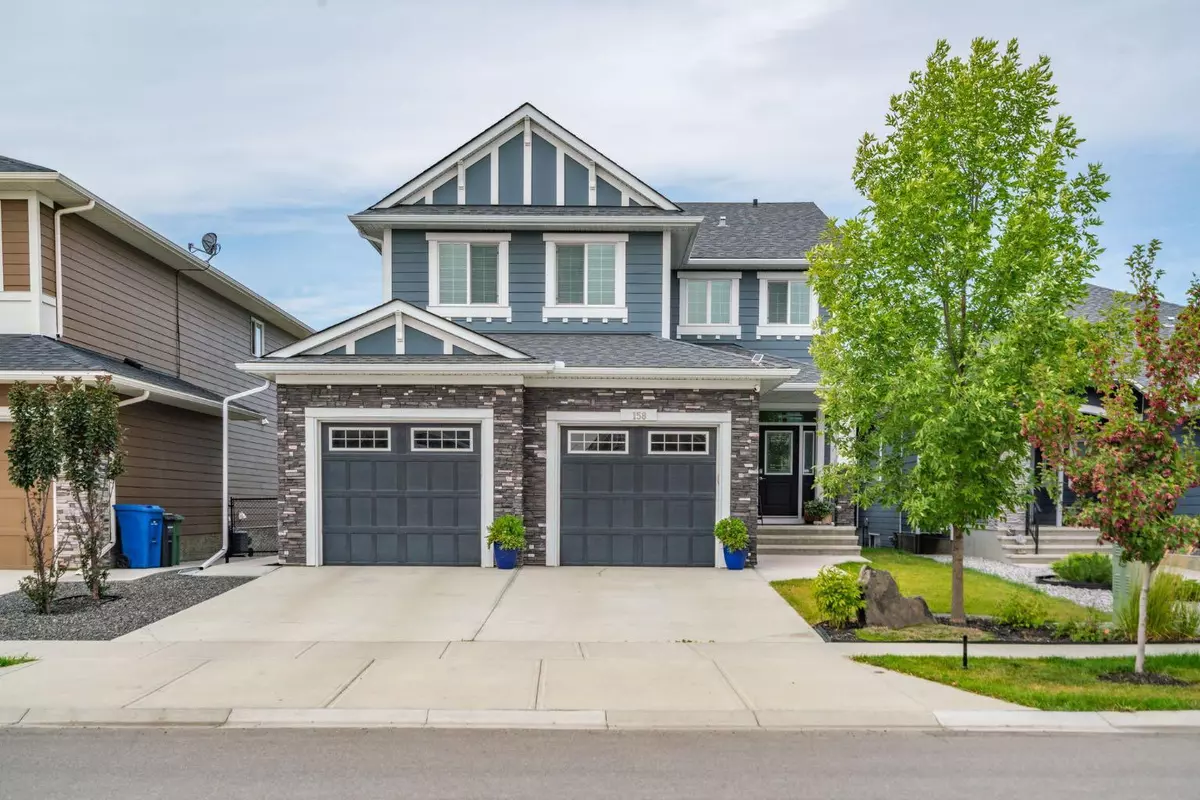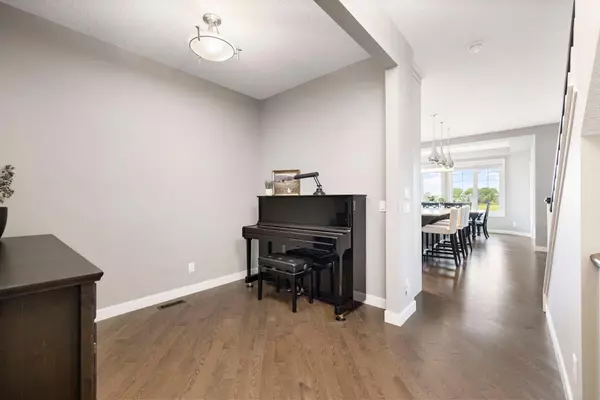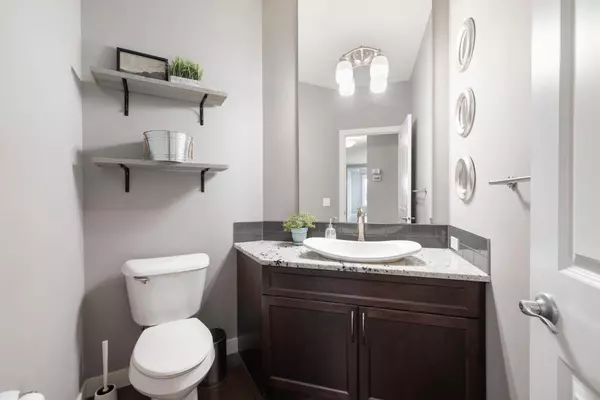$925,000
$945,000
2.1%For more information regarding the value of a property, please contact us for a free consultation.
158 Ranch RD Okotoks, AB T1S 0P4
5 Beds
4 Baths
3,016 SqFt
Key Details
Sold Price $925,000
Property Type Single Family Home
Sub Type Detached
Listing Status Sold
Purchase Type For Sale
Square Footage 3,016 sqft
Price per Sqft $306
Subdivision Air Ranch
MLS® Listing ID A2080829
Sold Date 10/04/23
Style 2 Storey
Bedrooms 5
Full Baths 3
Half Baths 1
Originating Board Calgary
Year Built 2016
Annual Tax Amount $6,217
Tax Year 2023
Lot Size 6,889 Sqft
Acres 0.16
Property Description
**OPEN HOUSE SUN SEPT 17, 1 pm - 4pm** Welcome to 158 Ranch Road in Okotoks, a community where homes are scarce and highly sought after. This gem stands out as a true masterpiece of modern living, boasting a remarkable 4300 square feet of living space and serving as a testament to the exquisite craftsmanship of Sterling Homes.Step inside and be captivated by the thoughtful design that caters to every aspect of your lifestyle. The upper level houses four spacious bedrooms, providing ample space for your family to thrive. An oversized linen closet ensures that organization is a breeze, while a bonus room above the garage offers the ideal space for family gatherings and relaxation.
The primary bedroom is a sanctuary of tranquility, adorned with vaulted ceilings and graced with a lavish 5-piece ensuite. A massive walk-in closet beckons with its ample storage, but the true delight lies in the flex space within the primary bedroom. Whether you envision a home office with mountain views, a separate nursery, or a personal exercise haven, this space is a canvas for your aspirations.As you move through the main floor, a world of elegance unfolds before you. A full office with French doors welcomes productivity, while a versatile flex room awaits as the perfect piano sanctuary or a creative retreat. An open-concept design showcases beautiful hardwood flooring and a captivating gas fireplace. Custom cabinetry adorns the walls, rising to the ceiling, while built-in appliances elevate the culinary experience. The huge granite island beckons for gatherings and heartfelt conversations. Equipped with a convenient cooktop and hood range, the kitchen becomes a chef's playground. And for those who enjoy cold refreshments, the island ice machine is a delightful touch.A massive walk-through pantry ensures your culinary adventures are met with convenience, while a dedicated laundry room with its own sink makes laundry day a breeze. The oversized double garage, featuring two single doors, is practical and allows for extra storage throughout.Be enchanted by the abundance of natural light filtering through numerous triple-pane windows, creating enchanting sightlines and enhancing the allure of the 9-foot ceilings.The lower level holds a gym-ready space to invigorate your fitness journey. An expansive rec room, complete with a Murphy bed, provides a versatile space for entertaining or accommodating guests. An additional bedroom and bathroom ensure the utmost comfort for those staying over.Embrace the outdoors with a two-tiered deck, one portion conveniently covered, inviting you to bask in the fresh air and stunning views. The custom stone landscaping offers a patio, fire-pit, and retaining wall, creating the perfect setting for memorable gatherings.
This home is fully clad in hardiboard siding, has two AC units, and features a concrete pathway to the fully-fenced, west-facing backyard.
Location
State AB
County Foothills County
Zoning TN
Direction E
Rooms
Basement Finished, Full
Interior
Interior Features Central Vacuum, Closet Organizers, Double Vanity, Granite Counters, High Ceilings, Kitchen Island, No Smoking Home, Pantry, Storage, Vaulted Ceiling(s), Vinyl Windows
Heating Forced Air
Cooling Central Air
Flooring Carpet, Hardwood, Tile
Fireplaces Number 1
Fireplaces Type Gas
Appliance Built-In Oven, Central Air Conditioner, Convection Oven, Dishwasher, Electric Cooktop, Range Hood, Refrigerator, Washer/Dryer
Laundry Main Level, Sink
Exterior
Parking Features Double Garage Attached
Garage Spaces 2.0
Garage Description Double Garage Attached
Fence Fenced
Community Features Other, Schools Nearby, Sidewalks, Street Lights, Walking/Bike Paths
Roof Type Asphalt Shingle
Porch Deck
Lot Frontage 44.16
Total Parking Spaces 2
Building
Lot Description Back Yard, Lawn, Landscaped, Rectangular Lot
Foundation Poured Concrete
Architectural Style 2 Storey
Level or Stories Two
Structure Type Cement Fiber Board,Wood Frame
Others
Restrictions None Known
Tax ID 84562404
Ownership Private
Read Less
Want to know what your home might be worth? Contact us for a FREE valuation!

Our team is ready to help you sell your home for the highest possible price ASAP







