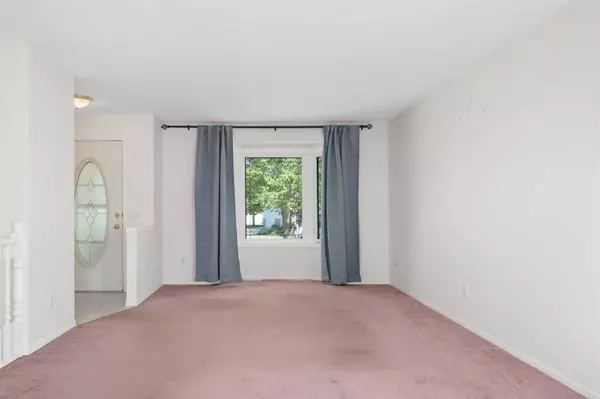$315,000
$325,000
3.1%For more information regarding the value of a property, please contact us for a free consultation.
36 Dovista CT SE Calgary, AB T2B 2P4
3 Beds
2 Baths
905 SqFt
Key Details
Sold Price $315,000
Property Type Single Family Home
Sub Type Semi Detached (Half Duplex)
Listing Status Sold
Purchase Type For Sale
Square Footage 905 sqft
Price per Sqft $348
Subdivision Dover
MLS® Listing ID A2081896
Sold Date 10/03/23
Style Bungalow,Side by Side
Bedrooms 3
Full Baths 2
Condo Fees $338
Originating Board Calgary
Year Built 1999
Annual Tax Amount $1,810
Tax Year 2023
Lot Size 4,262 Sqft
Acres 0.1
Property Description
Tucked into a quiet cul-de-sac, this villa has 3 bedrooms,, 2 full bathrooms, single heated garage and over 1400 sq ft developed space. Bright white kitchen and deck faces south to a landscaped green space. Bay windows bring in the sunlight into the spacious living room and dining room. Primary bedroom is large with 2 closets. Main floor laundry is tucked conveniently into hallway beside the bedroom. The bathroom has plenty of storage in its linen closet and large vanity, and has a walk-in shower. Downstairs, there is another full bathroom with tub, very large family room , third bedroom. and storage area with workbench and utility sink. Newer hot-water heater and high-efficiency furnace complete the basement. Enjoy convenient condo living with all landscaping and snow removal done for you. This is an adult-living complex - residents must be 40 years or older. Pets are allowed, with board approval. The seller is related to the selling realtor - this has been the perfect home for my father for the past 10 years and he has enjoyed the friendly neighbours and proximity to walking paths, public transportation and downtown.
Location
State AB
County Calgary
Area Cal Zone E
Zoning M-CG d29
Direction N
Rooms
Basement Finished, Full
Interior
Interior Features Bidet, Ceiling Fan(s), Closet Organizers, No Animal Home, No Smoking Home
Heating Central, Natural Gas
Cooling None
Flooring Carpet, Laminate
Appliance Dishwasher, Dryer, Garage Control(s), Refrigerator, Stove(s), Washer/Dryer, Window Coverings
Laundry Main Level
Exterior
Garage Garage Faces Front, Heated Garage, Single Garage Attached
Garage Spaces 1.0
Garage Description Garage Faces Front, Heated Garage, Single Garage Attached
Fence None
Community Features Golf, Park, Playground, Schools Nearby, Shopping Nearby, Street Lights, Walking/Bike Paths
Amenities Available Secured Parking, Visitor Parking
Roof Type Asphalt Shingle
Porch Deck, Porch
Lot Frontage 12.66
Exposure S
Total Parking Spaces 2
Building
Lot Description Backs on to Park/Green Space, Cul-De-Sac, Low Maintenance Landscape, Landscaped, Street Lighting
Foundation Poured Concrete
Architectural Style Bungalow, Side by Side
Level or Stories One
Structure Type Wood Frame
Others
HOA Fee Include Common Area Maintenance,Insurance,Maintenance Grounds,Professional Management,Reserve Fund Contributions
Restrictions Adult Living
Ownership Private
Pets Description Yes
Read Less
Want to know what your home might be worth? Contact us for a FREE valuation!

Our team is ready to help you sell your home for the highest possible price ASAP







