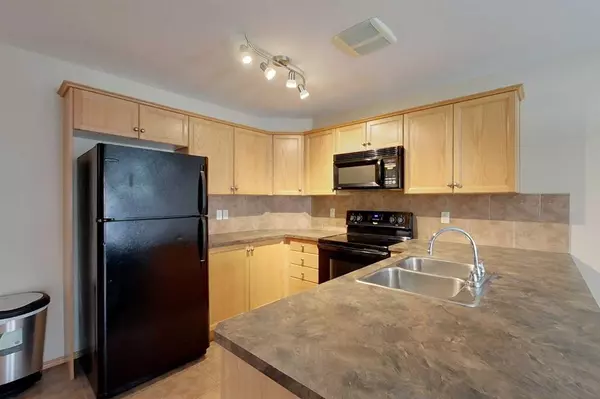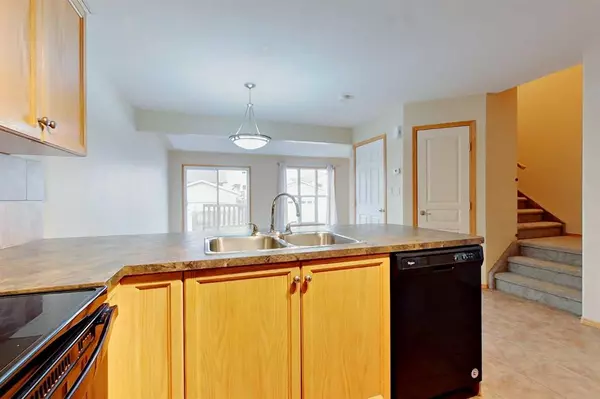$290,000
$297,500
2.5%For more information regarding the value of a property, please contact us for a free consultation.
33 Legend CT Sylvan Lake, AB T4S 0B2
4 Beds
4 Baths
1,266 SqFt
Key Details
Sold Price $290,000
Property Type Townhouse
Sub Type Row/Townhouse
Listing Status Sold
Purchase Type For Sale
Square Footage 1,266 sqft
Price per Sqft $229
Subdivision Lakeway Landing
MLS® Listing ID A2076117
Sold Date 10/02/23
Style 2 Storey
Bedrooms 4
Full Baths 3
Half Baths 1
Year Built 2007
Annual Tax Amount $2,246
Tax Year 2023
Lot Size 2,300 Sqft
Acres 0.05
Property Sub-Type Row/Townhouse
Source Central Alberta
Property Description
Welcome to this 4 bedroom, 3 bath townhome with attached garage and NO CONDO FEES! Walk into the open spacious entryway that leads to the open concept kitchen, dining, and living room area complete with a pantry and half bath for convenience on the main floor. There are sliding doors off the living room to the deck and the fully fenced backyard. Upstairs are 3 bedrooms including the primary bedroom with a 4 piece ensuite plus another 4 piece bath. Downstairs is fully developed with the 4th bedroom, a 4 piece bath, and a storage space, plus a wet bar area and laundry. The single attached garage is the icing on the cake for this home under $300,000. Close to the park, schools, and the Gulls Stadium!
Location
State AB
County Red Deer County
Zoning R3
Direction W
Rooms
Other Rooms 1
Basement Finished, Full
Interior
Interior Features Pantry
Heating Forced Air
Cooling None
Flooring Carpet, Linoleum, Tile
Appliance Bar Fridge, Dishwasher, Dryer, Microwave Hood Fan, Refrigerator, Stove(s), Washer
Laundry Lower Level
Exterior
Parking Features Parking Pad, Single Garage Attached
Garage Spaces 1.0
Garage Description Parking Pad, Single Garage Attached
Fence Fenced
Community Features Golf, None, Park, Playground, Shopping Nearby, Walking/Bike Paths
Roof Type Asphalt
Porch Deck
Lot Frontage 20.0
Exposure W
Total Parking Spaces 2
Building
Lot Description Back Yard
Foundation Poured Concrete
Architectural Style 2 Storey
Level or Stories Two
Structure Type Wood Frame
Others
Restrictions None Known
Tax ID 84877879
Ownership Probate
Read Less
Want to know what your home might be worth? Contact us for a FREE valuation!

Our team is ready to help you sell your home for the highest possible price ASAP







