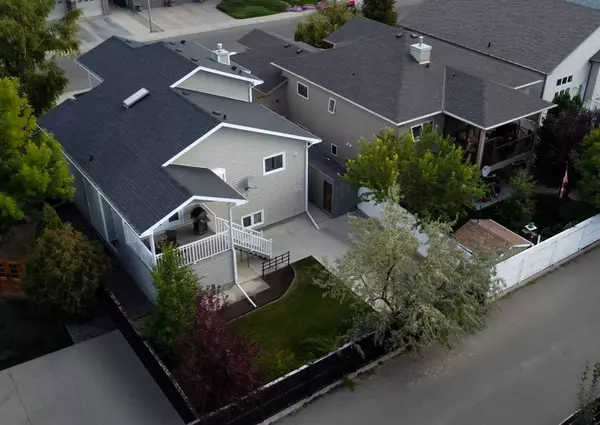$428,000
$430,000
0.5%For more information regarding the value of a property, please contact us for a free consultation.
33 Grizzly TER N Lethbridge, AB T1H 6S5
4 Beds
3 Baths
1,341 SqFt
Key Details
Sold Price $428,000
Property Type Single Family Home
Sub Type Detached
Listing Status Sold
Purchase Type For Sale
Square Footage 1,341 sqft
Price per Sqft $319
Subdivision Uplands
MLS® Listing ID A2081048
Sold Date 10/02/23
Style Bi-Level
Bedrooms 4
Full Baths 3
Originating Board Lethbridge and District
Year Built 2002
Annual Tax Amount $4,412
Tax Year 2023
Lot Size 4,980 Sqft
Acres 0.11
Property Description
Welcome to your new home at 33 Grizzly Terrace N! This stunning property offers a perfect blend of modern design, spacious living, and a fantastic location in the Uplands. As you step inside the home, you'll be greeted by a bright and airy open-concept living room, featuring high ceilings, large windows, and beautiful hardwood floors that flow seamlessly throughout the main level. The living room is the perfect place to relax with family and friends, while the adjacent dining area provides ample space for entertaining. The heart of this home is undoubtedly the kitchen which boasts granite countertops, stainless steel appliances, a large island with a breakfast bar, and plenty of storage space for all your culinary needs. Whether you're a gourmet chef or just enjoy cooking, this kitchen will delight you. On the upper level, you'll find a spacious primary bedroom with a walk-in closet and a luxurious ensuite bathroom, complete with a double vanity, a soaking tub, and a separate shower. In the basement you'll find two additional bedrooms and another full bathroom, ensuring plenty of room for the family or guests. The fully landscaped backyard is a private oasis, perfect for outdoor gatherings, gardening, or simply enjoying the sunshine. The attached double garage provides convenient parking and storage space. This home is located in a family-friendly neighbourhood, close to schools, parks, shopping, and all the amenities you could ask for. Don't miss your opportunity to make 33 Grizzly Terrace N your forever home — schedule your showing today!
Location
State AB
County Lethbridge
Zoning R-L
Direction N
Rooms
Basement Finished, Full
Interior
Interior Features Central Vacuum, Kitchen Island, Open Floorplan, Pantry, Walk-In Closet(s)
Heating Forced Air, Natural Gas
Cooling Central Air
Flooring Carpet, Hardwood, Tile
Fireplaces Number 1
Fireplaces Type Gas
Appliance Central Air Conditioner, Dishwasher, Dryer, Microwave, Refrigerator, Stove(s), Washer, Window Coverings
Laundry In Basement
Exterior
Garage Double Garage Attached, Heated Garage, Parking Pad
Garage Spaces 2.0
Garage Description Double Garage Attached, Heated Garage, Parking Pad
Fence Fenced
Community Features Lake, Schools Nearby, Shopping Nearby
Roof Type Shingle
Porch Deck, Patio
Lot Frontage 46.0
Total Parking Spaces 4
Building
Lot Description Back Lane, Back Yard, Front Yard
Foundation Poured Concrete
Architectural Style Bi-Level
Level or Stories Bi-Level
Structure Type Vinyl Siding
Others
Restrictions None Known
Tax ID 83374162
Ownership Private
Read Less
Want to know what your home might be worth? Contact us for a FREE valuation!

Our team is ready to help you sell your home for the highest possible price ASAP







