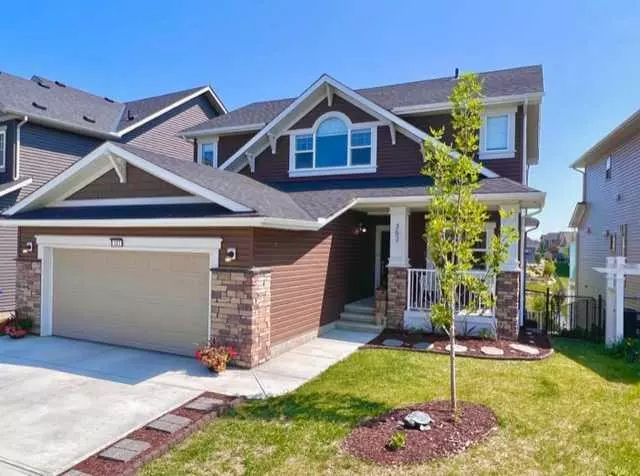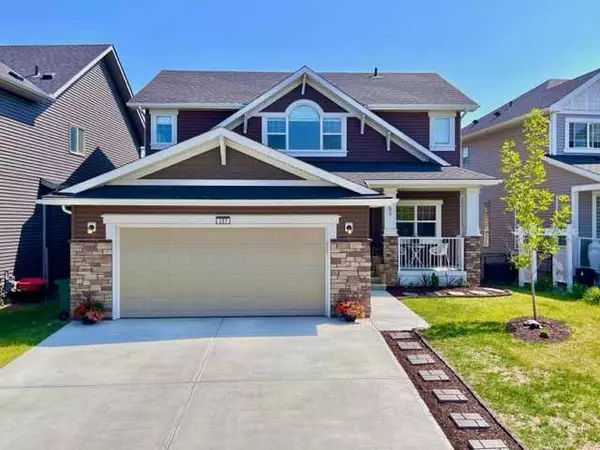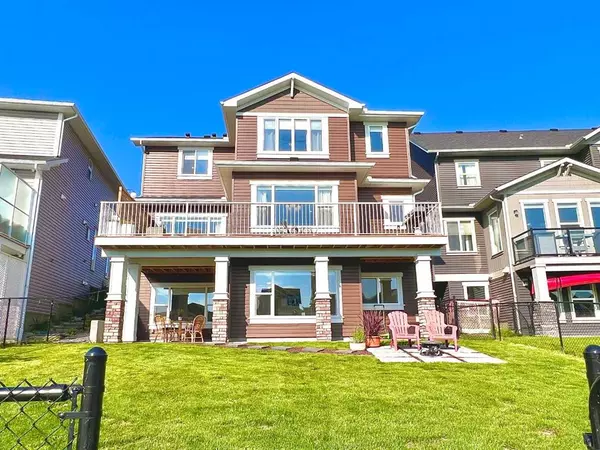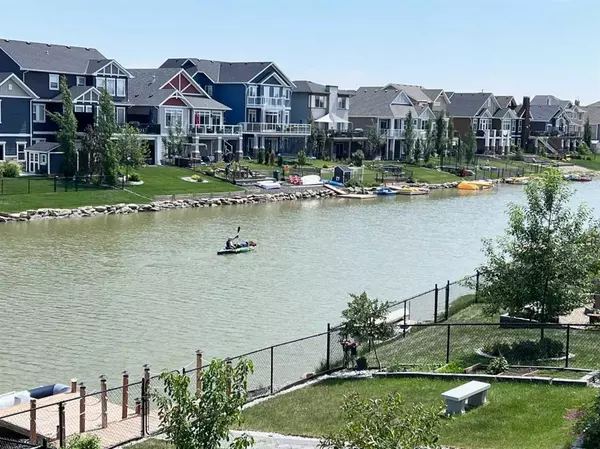$955,000
$955,000
For more information regarding the value of a property, please contact us for a free consultation.
357 BAYSIDE CRES SW Airdrie, AB T4B4H1
4 Beds
4 Baths
2,505 SqFt
Key Details
Sold Price $955,000
Property Type Single Family Home
Sub Type Detached
Listing Status Sold
Purchase Type For Sale
Square Footage 2,505 sqft
Price per Sqft $381
Subdivision Bayside
MLS® Listing ID A2066585
Sold Date 09/29/23
Style 2 Storey
Bedrooms 4
Full Baths 3
Half Baths 1
Originating Board Calgary
Year Built 2019
Annual Tax Amount $5,559
Tax Year 2023
Lot Size 6,197 Sqft
Acres 0.14
Property Description
Welcome to your dream home! PRIVATE WATERFRONT LIVING AT ITS FINEST HERE AT 357 BAYSIDE CRES.This stunning over 3800 sq ft of finished 4-bedroom, 4-bathroom, 3 level walkout basement home features almost every upgrade available and is situated in Bayside's highly sought-after community Bayside Estates. You won't find another home like this as it backs directly onto the ONLY fully private canal in all of Bayside (no walking paths on either side of the canal - WOW, complete privacy!) As you step inside, the canal comes into full view through the LARGE WINDOWS on the main floor. The open living room boasts a GAS FIREPLACE, spacious for large furniture and leads to a GORGEOUS GOURMET KITCHEN WITH LARGE WALK- THROUGH PANTRY, HIGH CEILINGS, HIGH QUALITY SS APPLIANCES INCLUDING GAS COOK TOP, BUILT IN OVEN, MICROWAVE, WINE FRIDGE, MINI BAR AREA WITH BUILT IN WINE RACK, DBL DOOR REFRIGERATOR WITH ICE AND WATER. SEVERAL PULL OUT DRAWERS FOR GARBAGE/RECYCLING, SPICE RACK, POTS & PANS, PULL OUT COUNTER FOR EXTRA APPLIANCE, COFFEE STATION, HUGE QUARTZ ISLAND AND COMPLETE WITH FULL HEIGHT CABINETS WITH IN-LIT LIGHTING, QUARTZ COUNTERTOPS, MARBLE TILE HERRINGBONE BACKSPLASH. The living room area and kitchen have ENGINEERED HARDWOOD FLOORING throughout. Right off the kitchen and dining area you can escape to your WRAP AROUND LARGE DECK WITH PRIVACY SCREEN, GAS BBQ OUTLET AND THE MOST AMAZING WATERFRONT VIEW. Finishing the main floor is a VERY LARGE OFFICE that can be turned into a bdrm, A MUDROOM WITH 4 BUILT-IN LOCKERS, and a 2-piece bath with quartz countertop, that with some imagination and moving of a closet could become a 3-piece bath. Upstairs, you'll find 3 generously sized bedrooms (all with walk-in closets), a large bonus room with vaulted ceilings, another 4-piece bath with quartz countertop, and a spacious laundry room with quartz countertop and laundry sink with window. The master suite is truly a homeowner's dream, with French doors and large windows framing the private canal. The spa-inspired ensuite features an upgraded large bathtub overlooking the canal, a double vanity with quartz countertops, and a large free-standing tile shower. You'll also enjoy heated bathroom flooring. The fully developed basement features a large rec room, additional living room with gas fireplace, another full bathroom with heated flooring, a large bedroom, ample storage and large furnace room with built in shelving. The basement boasts 9-foot ceilings (rare for a basement) with large windows throughout. Walking out there is a covered concrete patio with BBQ GAS OUTLET and your fully fenced backyard with a fenced dog run. Additional upgrades include air conditioning, smart thermostat and doorbell, Central Vacuum, Custom Roller Blinds, Window Screens throughout and EV charging in your 2-car garage. Build your own boat dock from your yard to the canal! Enjoy canoeing and paddle boating in the summer, and skating and ice hockey in the winter - right in your own backyard!
Location
State AB
County Airdrie
Zoning R1
Direction SE
Rooms
Basement Finished, Full
Interior
Interior Features Built-in Features, Ceiling Fan(s), Closet Organizers, Double Vanity, French Door, High Ceilings, Kitchen Island, No Smoking Home, Open Floorplan, Pantry, Quartz Counters, See Remarks, Soaking Tub, Storage, Vaulted Ceiling(s), Vinyl Windows, Walk-In Closet(s)
Heating Forced Air, Natural Gas
Cooling Central Air
Flooring Carpet, Ceramic Tile, Hardwood
Fireplaces Number 1
Fireplaces Type Basement, Gas
Appliance Central Air Conditioner, Dishwasher, Garage Control(s), Gas Cooktop, Humidifier, Microwave, Oven-Built-In, Range Hood, Refrigerator, Washer/Dryer, Window Coverings, Wine Refrigerator
Laundry Upper Level
Exterior
Garage Double Garage Attached
Garage Spaces 2.0
Garage Description Double Garage Attached
Fence Fenced
Community Features Other, Pool, Schools Nearby, Shopping Nearby, Sidewalks, Street Lights, Walking/Bike Paths
Roof Type Asphalt Shingle
Porch Deck, Patio
Lot Frontage 48.23
Total Parking Spaces 4
Building
Lot Description Back Yard, Lawn, Landscaped, Rectangular Lot, Waterfront
Foundation Poured Concrete
Architectural Style 2 Storey
Level or Stories Two
Structure Type Stone,Wood Frame
Others
Restrictions Restrictive Covenant,Utility Right Of Way
Tax ID 84571257
Ownership Private
Read Less
Want to know what your home might be worth? Contact us for a FREE valuation!

Our team is ready to help you sell your home for the highest possible price ASAP







