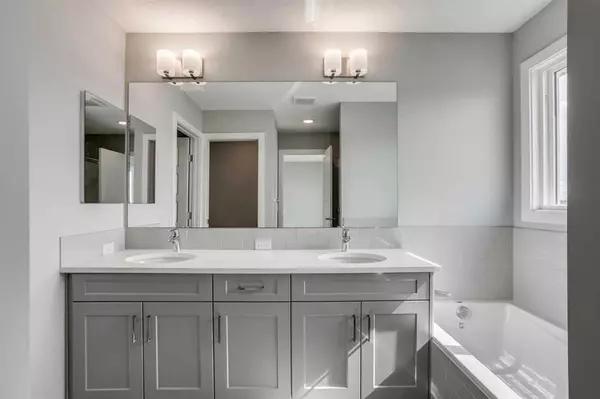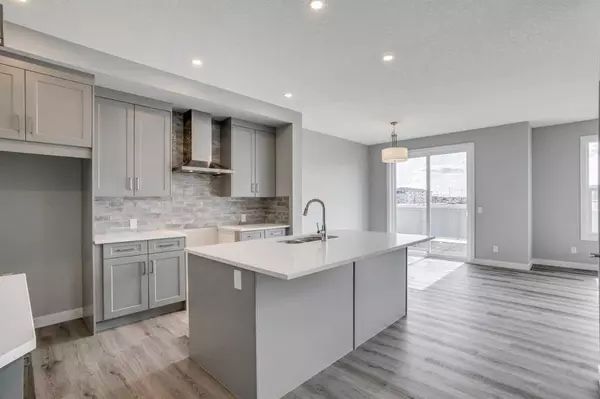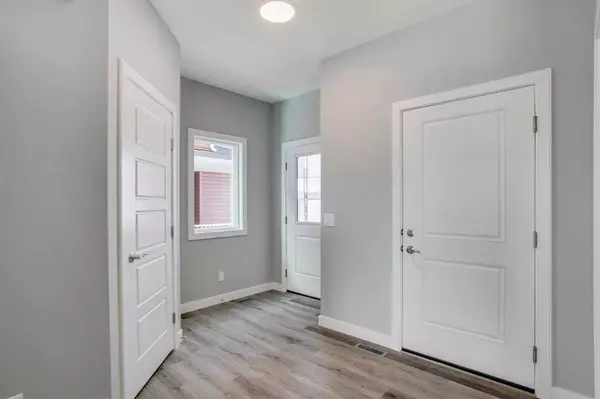$572,600
$584,650
2.1%For more information regarding the value of a property, please contact us for a free consultation.
16 Cliff ST Okotoks, AB T1S 5W6
3 Beds
3 Baths
1,499 SqFt
Key Details
Sold Price $572,600
Property Type Single Family Home
Sub Type Semi Detached (Half Duplex)
Listing Status Sold
Purchase Type For Sale
Square Footage 1,499 sqft
Price per Sqft $381
Subdivision Wedderburn
MLS® Listing ID A2065627
Sold Date 09/27/23
Style 2 Storey,Side by Side
Bedrooms 3
Full Baths 2
Half Baths 1
Originating Board Central Alberta
Year Built 2023
Tax Year 2023
Lot Size 3,390 Sqft
Acres 0.08
Property Description
Welcome to The Valmore 4 by Sterling Homes! This remarkable property is located near a golf course, offering a desirable setting. The 9' knockdown ceiling on the main floor creates a spacious and inviting atmosphere. The kitchen is equipped with stainless steel appliances, a peninsula layout, and a waterline to the fridge for added convenience. The MDF paint grade block mantle above the fireplace adds a touch of elegance, complemented by tile around the fireplace below the mantel. Enjoy the bonus room with a vaulted ceiling, perfect for relaxation and entertainment. The paint grade railing adds a stylish element to the interior. Outdoor cooking is made easy with the BBQ gas line, ideal for hosting gatherings. The master suite features a luxurious 5-piece ensuite, complete with a shower featuring tiled walls, a fiberglass base, and a sliding barn door. Extra windows throughout the home invite abundant natural light, creating a bright and welcoming ambiance. Photos are representative.
Location
State AB
County Foothills County
Zoning TBD
Direction W
Rooms
Basement Full, Unfinished
Interior
Interior Features Double Vanity, High Ceilings, Kitchen Island, No Animal Home, No Smoking Home, Open Floorplan, Pantry, Separate Entrance
Heating Forced Air, Natural Gas
Cooling None
Flooring Carpet, Vinyl Plank
Fireplaces Number 1
Fireplaces Type Electric, Living Room, Mantle
Appliance Dishwasher, Microwave Hood Fan, Range, Refrigerator
Laundry Upper Level
Exterior
Parking Features Double Garage Attached
Garage Spaces 2.0
Garage Description Double Garage Attached
Fence None
Community Features Golf, Park, Playground, Schools Nearby, Shopping Nearby, Sidewalks, Street Lights
Roof Type Asphalt Shingle
Porch Deck
Lot Frontage 29.53
Exposure W
Total Parking Spaces 4
Building
Lot Description Back Yard, Level
Foundation Poured Concrete
Architectural Style 2 Storey, Side by Side
Level or Stories Two
Structure Type Vinyl Siding,Wood Frame
New Construction 1
Others
Restrictions None Known
Ownership Private
Read Less
Want to know what your home might be worth? Contact us for a FREE valuation!

Our team is ready to help you sell your home for the highest possible price ASAP







