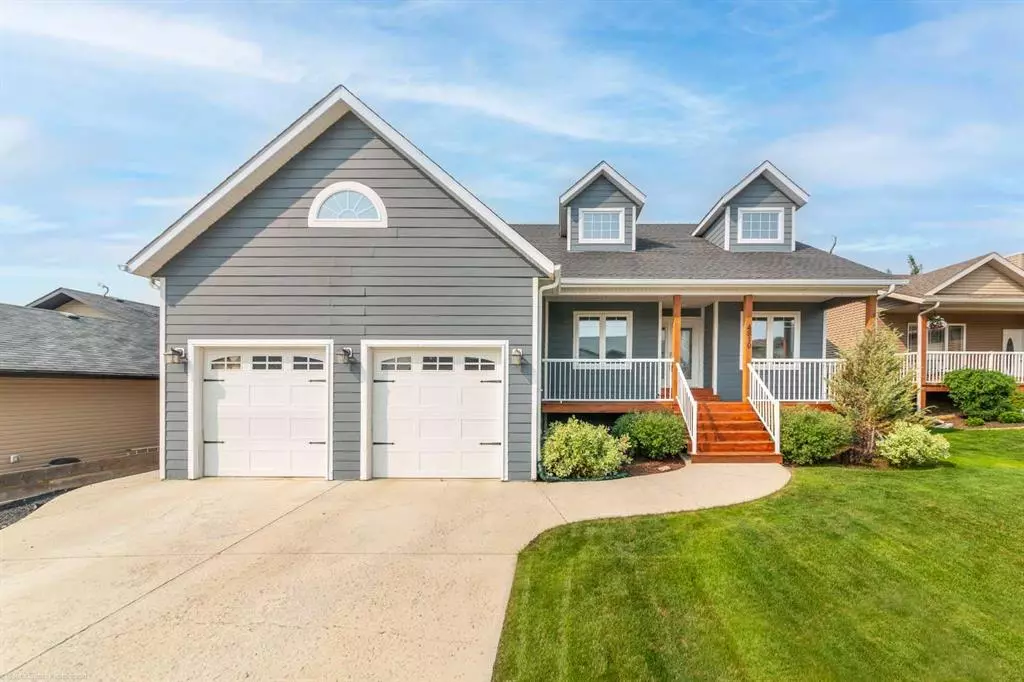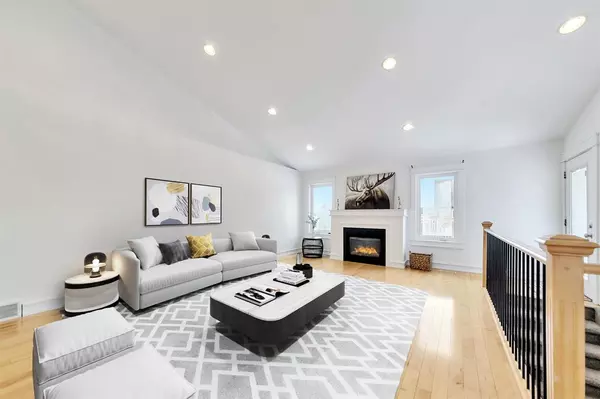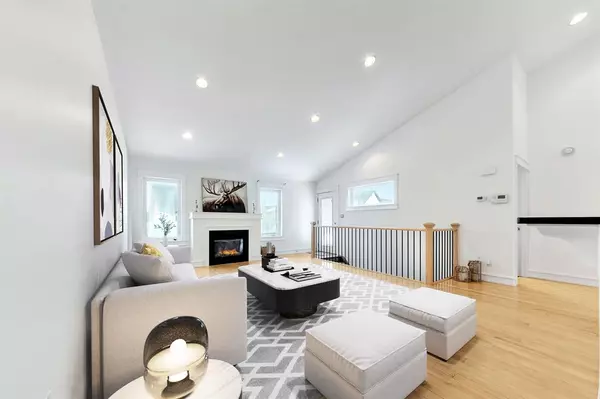$345,000
$359,900
4.1%For more information regarding the value of a property, please contact us for a free consultation.
4810 54 AVE Kitscoty, AB T0B 2P0
6 Beds
3 Baths
1,511 SqFt
Key Details
Sold Price $345,000
Property Type Single Family Home
Sub Type Detached
Listing Status Sold
Purchase Type For Sale
Square Footage 1,511 sqft
Price per Sqft $228
Subdivision Kitscoty
MLS® Listing ID A2036087
Sold Date 09/26/23
Style Bungalow
Bedrooms 6
Full Baths 3
Originating Board Lloydminster
Year Built 2009
Annual Tax Amount $3,827
Tax Year 2022
Lot Size 1 Sqft
Property Description
Introducing a stunning single-family dwelling in the charming small town of Kitscoty, Alberta. This beautiful home boasts six bedrooms, a spacious family room with a custom built-in entertainment unit, and ample space for families of all sizes. With over 1500 square feet of living space, this character home features a modern cottage design with dormer windows. Recently painted throughout with refreshed kitchen cabinets and granite countertops, step inside and be greeted by a beautiful home with modern appeal, featuring hardwood floors and a beautiful gas fireplace in the living room with vaulted ceilings. The primary bedroom is a true oasis with a large walk-in closet and a four-piece en suite bathroom. The double attached, heated garage provides convenience and comfort during the colder months. The home's location within walking distance to parks makes it an ideal place for families to call home. Overall, this beautiful home is an incredible opportunity to own a piece of paradise in the heart of Kitscoty, Alberta. Take advantage of the chance to make this stunning property your forever home. 3D Virtual Tour Available.
Location
State AB
County Vermilion River, County Of
Zoning R1
Direction S
Rooms
Basement Finished, Full
Interior
Interior Features Bookcases, Central Vacuum, Double Vanity, High Ceilings, Kitchen Island, Pantry, See Remarks, Storage
Heating Forced Air, Natural Gas
Cooling None
Flooring Carpet, Hardwood, Laminate, Tile
Fireplaces Number 1
Fireplaces Type Gas, Living Room
Appliance Dishwasher, Microwave Hood Fan, Refrigerator, Stove(s), Window Coverings
Laundry Laundry Room, Main Level
Exterior
Garage Concrete Driveway, Double Garage Attached, Heated Garage, Insulated
Garage Spaces 2.0
Garage Description Concrete Driveway, Double Garage Attached, Heated Garage, Insulated
Fence Fenced
Community Features Sidewalks, Street Lights
Roof Type Asphalt Shingle
Porch Deck
Lot Frontage 60.0
Total Parking Spaces 2
Building
Lot Description Back Yard, Front Yard, Lawn, Landscaped, Underground Sprinklers, Other, Rectangular Lot, Treed
Foundation Wood
Architectural Style Bungalow
Level or Stories One
Structure Type Composite Siding,Wood Frame
Others
Restrictions None Known
Tax ID 56985054
Ownership Private
Read Less
Want to know what your home might be worth? Contact us for a FREE valuation!

Our team is ready to help you sell your home for the highest possible price ASAP







