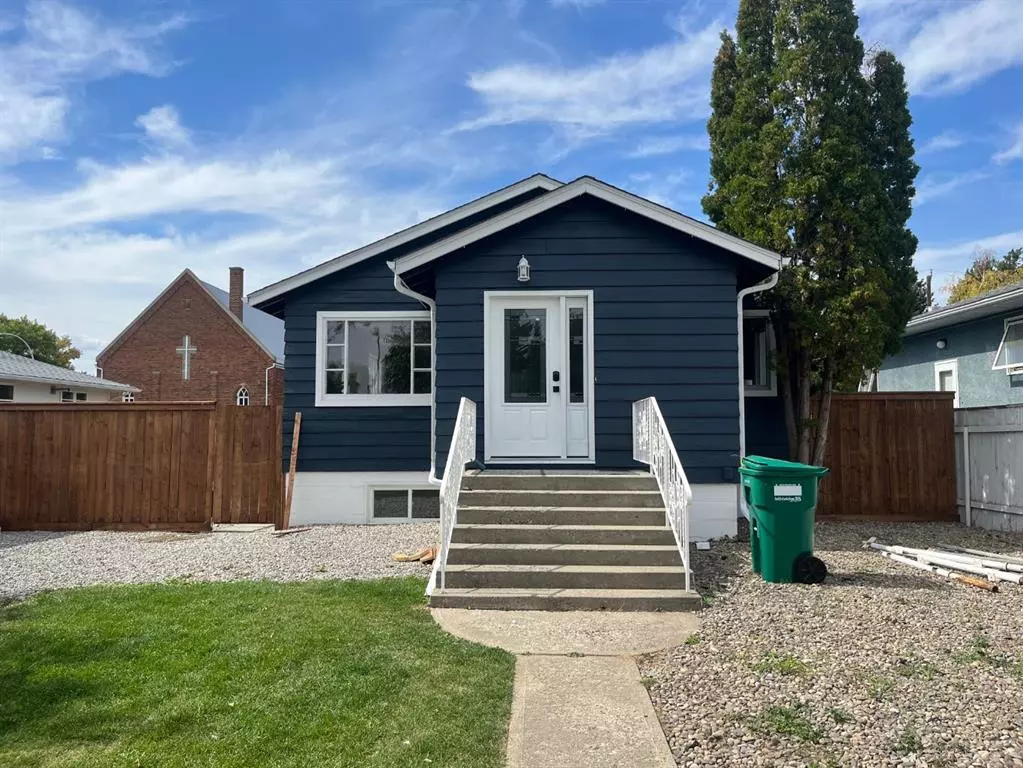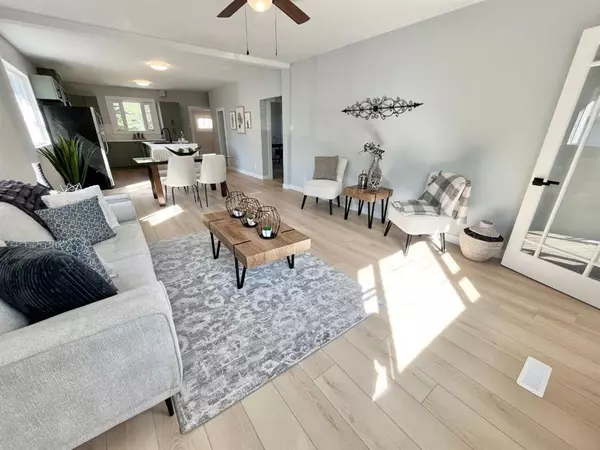$340,000
$350,000
2.9%For more information regarding the value of a property, please contact us for a free consultation.
534 19 ST S Lethbridge, AB T1J 3G5
4 Beds
2 Baths
1,123 SqFt
Key Details
Sold Price $340,000
Property Type Single Family Home
Sub Type Detached
Listing Status Sold
Purchase Type For Sale
Square Footage 1,123 sqft
Price per Sqft $302
Subdivision Victoria Park
MLS® Listing ID A2080567
Sold Date 09/25/23
Style Bungalow
Bedrooms 4
Full Baths 2
Originating Board Lethbridge and District
Year Built 1951
Annual Tax Amount $2,587
Tax Year 2023
Lot Size 6,247 Sqft
Acres 0.14
Property Description
Wow! Are you looking for a tasteful and modernly renovated bungalow on the south side of Lethbridge? This turn-key, move-in ready, FOUR bedroom and TWO bathroom home is conveniently located just a short walk from multiple schools and parks, and minutes away from many restaurants and stores. Extensive renovations have been done throughout this property, including most windows being upgraded and replaced, electrical updates and full plumbing / gas line replacement! Inside on the main floor, elegant new vinyl-plank flooring runs throughout and freshly painted walls help modernize the space. Large windows throughout make the space bright and keep it naturally lit. The kitchen features a full remodel, including upgraded stainless appliances, modern colours and an exquisite backsplash. Two large bedrooms are located upstairs, both featuring walk-in closets with ample storage space. Between the two rooms, a fully renovated three-piece bathroom is there to be shared between bedrooms. As you work your way down into the basement, brand-new carpet finishes off the space and the new paint from upstairs follows through. An elegant wet bar and small bar fridge add extra convenience - no more walking upstairs for movie / game nights for a quick snack or beverage. Two more large bedrooms and another three-piece bathroom awaits your family! Enjoy plenty of storage in the large laundry room, under the stairs space, or in the designated storage room. A brand new hot water tank has just been installed, and the high-efficiency furnace was just serviced for many more years of service! Outside, this home sits on a double lot and features a driveway, new fence and single car detached garage in the backyard. A freshly painted house offers years of low maintenance living! Don't miss out, this home won't last long! Contact your favourite Realtor today!
Location
State AB
County Lethbridge
Zoning R-L
Direction E
Rooms
Basement Finished, Full
Interior
Interior Features Bar, Ceiling Fan(s), Kitchen Island, Laminate Counters, Open Floorplan, Storage, Vinyl Windows
Heating Forced Air
Cooling None
Flooring Carpet, Vinyl, Vinyl Plank
Appliance Dishwasher, Microwave Hood Fan, Refrigerator, Stove(s), Washer/Dryer
Laundry In Basement, Laundry Room
Exterior
Garage Driveway, Parking Pad, Single Garage Detached
Garage Spaces 1.0
Garage Description Driveway, Parking Pad, Single Garage Detached
Fence Fenced
Community Features Playground, Schools Nearby, Shopping Nearby, Sidewalks
Roof Type Asphalt Shingle
Porch Deck, Front Porch
Lot Frontage 164.05
Exposure E
Total Parking Spaces 3
Building
Lot Description Back Lane, Back Yard
Foundation Poured Concrete
Architectural Style Bungalow
Level or Stories One
Structure Type Wood Siding
Others
Restrictions None Known
Tax ID 83376435
Ownership Private
Read Less
Want to know what your home might be worth? Contact us for a FREE valuation!

Our team is ready to help you sell your home for the highest possible price ASAP







