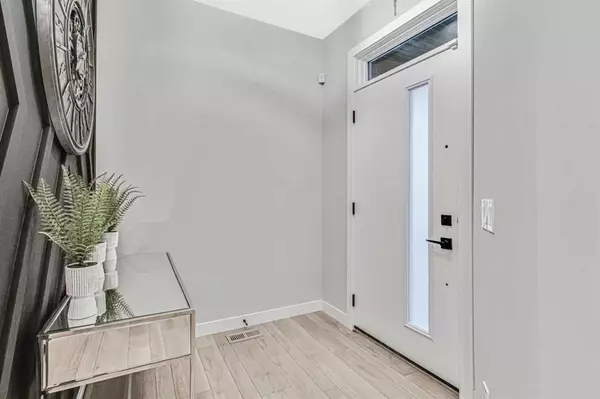$790,000
$799,900
1.2%For more information regarding the value of a property, please contact us for a free consultation.
36 Highwood DR Okotoks, AB T1S5S3
3 Beds
3 Baths
1,235 SqFt
Key Details
Sold Price $790,000
Property Type Single Family Home
Sub Type Detached
Listing Status Sold
Purchase Type For Sale
Square Footage 1,235 sqft
Price per Sqft $639
Subdivision Wedderburn
MLS® Listing ID A2075786
Sold Date 09/25/23
Style Bungalow
Bedrooms 3
Full Baths 2
Half Baths 1
Originating Board Calgary
Year Built 2023
Annual Tax Amount $4,199
Tax Year 2023
Lot Size 4,596 Sqft
Acres 0.11
Property Description
Step into your own paradise within the serene community of Wedderburn in Okotoks! Constructed in 2023, this contemporary masterpiece epitomizes luxurious living and modern design. As you enter through the front door, you'll step into a realm of refined comfort. The intricate details, such as the upscale luxury vinyl plank flooring, lofty vaulted ceilings, and expansive windows welcoming ample natural light, immediately capture your attention. Custom finishes and feature walls add to the elegant ambiance.
This bungalow is a sanctuary of sophisticated living, meticulously designed to cater to all your needs. The main level boasts a thoughtfully arranged layout that seamlessly blends functionality with aesthetics. Prepare to be captivated by the gourmet kitchen. The exquisite white cabinetry exudes charm and timeless beauty, complete with a spacious island. Brand new stainless steel appliances encourage your inner chef to shine, and the pantry ensures that every culinary endeavor is met with convenience.
The living room boasts stunning feature walls and built-ins, accompanied by a view of the tranquil pond through the rear window. Accessible from the living room, the north-facing deck offers an ideal place to unwind after a fulfilling day, while enjoying the beautiful sunset. The primary bedroom provides a haven of relaxation, offering breathtaking views of the pond and adjacent walking paths. Its beautiful 5-piece ensuite features a walk-in shower, a large soaker tub, and a spacious walk-in closet. A versatile flex room on the main floor can serve as an office, den, or children's play area. The mud room, with its built-ins and functional countertop for folding, houses the laundry and grants access to the double attached garage.
Descend the staircase to the fully finished basement, and you'll discover an oasis of leisure and entertainment. Two expansive bedrooms provide comfort and privacy, while the adjoining 4-piece bathroom ensures convenience for both family and guests. The recreation room offers a versatile space for hosting lively gatherings, movie nights, or even setting up a home gym. The wet bar adds an air of sophistication, allowing you to elevate your hosting prowess.
The bungalow's rear elevation overlooks walking paths that guide you through the natural beauty of the community, soon to include a park and its serene pond. With its convenient proximity to shopping and transportation, this home truly stands out. Embrace the charm of Okotoks, immerse yourself in the tranquil ambiance of Wedderburn, and elevate your lifestyle to new heights. Don't miss out on your chance to call this home!
Location
State AB
County Foothills County
Zoning TN
Direction S
Rooms
Basement Finished, Full
Interior
Interior Features Bar, Breakfast Bar, Built-in Features, Double Vanity, High Ceilings, Kitchen Island, No Animal Home, Open Floorplan, Quartz Counters, Stone Counters, Walk-In Closet(s), Wet Bar
Heating High Efficiency, Forced Air
Cooling None
Flooring Carpet, Tile, Vinyl Plank
Fireplaces Number 2
Fireplaces Type Electric
Appliance Bar Fridge, Built-In Oven, Dishwasher, Electric Cooktop, Garage Control(s), Microwave, Range Hood, Refrigerator, Washer/Dryer, Window Coverings
Laundry Main Level
Exterior
Parking Features Double Garage Attached
Garage Spaces 2.0
Garage Description Double Garage Attached
Fence None
Community Features Park, Playground, Schools Nearby, Shopping Nearby, Sidewalks, Street Lights, Walking/Bike Paths
Roof Type Asphalt Shingle
Porch Balcony(s), Front Porch
Lot Frontage 12.21
Total Parking Spaces 4
Building
Lot Description Back Yard, Backs on to Park/Green Space, Creek/River/Stream/Pond, Front Yard, Lawn, No Neighbours Behind, Landscaped
Foundation Poured Concrete
Architectural Style Bungalow
Level or Stories One
Structure Type Stone,Vinyl Siding
Others
Restrictions Restrictive Covenant-Building Design/Size,Utility Right Of Way
Tax ID 84558183
Ownership Private
Read Less
Want to know what your home might be worth? Contact us for a FREE valuation!

Our team is ready to help you sell your home for the highest possible price ASAP







