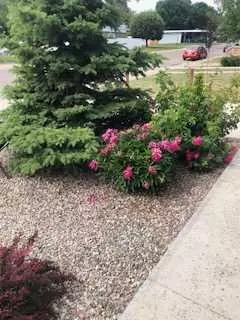$292,000
$299,900
2.6%For more information regarding the value of a property, please contact us for a free consultation.
3321 6 AVE S Lethbridge, AB T1J 1G4
2 Beds
1 Bath
1,190 SqFt
Key Details
Sold Price $292,000
Property Type Single Family Home
Sub Type Detached
Listing Status Sold
Purchase Type For Sale
Square Footage 1,190 sqft
Price per Sqft $245
Subdivision Henderson Lake
MLS® Listing ID A2065354
Sold Date 09/25/23
Style Bungalow
Bedrooms 2
Full Baths 1
Originating Board Lethbridge and District
Year Built 2014
Annual Tax Amount $3,116
Tax Year 2023
Lot Size 4,494 Sqft
Acres 0.1
Property Description
Don't miss out on this unique property in a highly sought-after location next to Henderson Park and the New Exhibition Park. This two-bedroom home has no basement but comes with a detached fully finished 16x20 man cave/workshop/possible garage. This 1190 sq. ft. home has fresh paint throughout, all new baseboards/casings, new countertops, new doors in and out, also soft close cabinets, a large pantry, tankless H/W and central air are just some of the highlights! With its Low maintenance exterior and yard plus many more features!! Call your realtor today!
Location
State AB
County Lethbridge
Zoning R-L
Direction S
Rooms
Basement See Remarks
Interior
Interior Features Breakfast Bar, Ceiling Fan(s), High Ceilings, No Smoking Home, Pantry, Solar Tube(s), Tankless Hot Water
Heating Electric, Forced Air, Natural Gas
Cooling Central Air, Wall/Window Unit(s)
Flooring Vinyl
Appliance Central Air Conditioner, Dishwasher, Dryer, Electric Stove, Refrigerator, Tankless Water Heater, Washer
Laundry Main Level
Exterior
Garage Concrete Driveway, Driveway, Parking Pad
Garage Description Concrete Driveway, Driveway, Parking Pad
Fence Fenced
Community Features Fishing, Golf, Lake, Playground, Pool, Schools Nearby
Roof Type Asphalt Shingle
Porch Front Porch
Lot Frontage 42.0
Total Parking Spaces 1
Building
Lot Description Back Lane, Back Yard, Low Maintenance Landscape, Landscaped, Sloped Down
Building Description Concrete,Vinyl Siding,Wood Frame, Fully finished/ man cave/work shop
Foundation Perimeter Wall, Pillar/Post/Pier
Architectural Style Bungalow
Level or Stories One
Structure Type Concrete,Vinyl Siding,Wood Frame
Others
Restrictions None Known,Non-Smoking Building
Tax ID 83382263
Ownership Private
Read Less
Want to know what your home might be worth? Contact us for a FREE valuation!

Our team is ready to help you sell your home for the highest possible price ASAP







