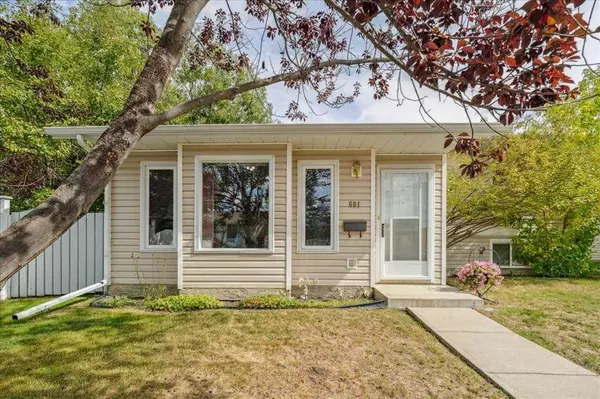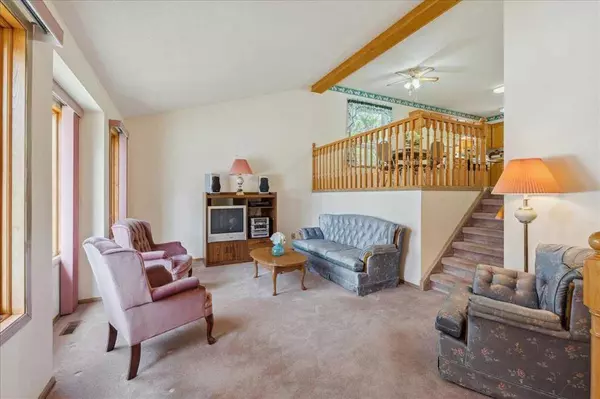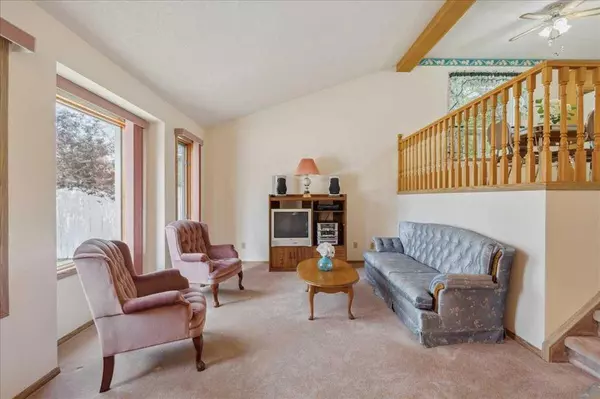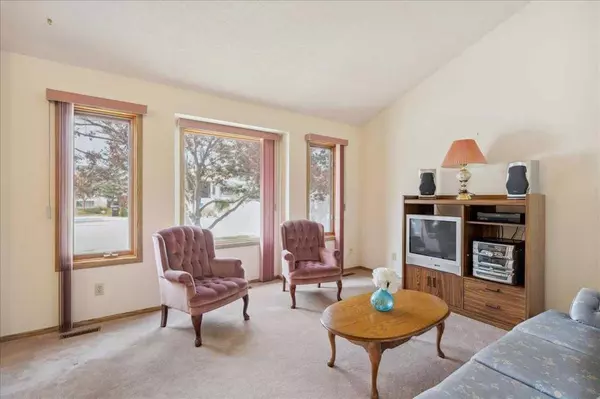$433,000
$424,900
1.9%For more information regarding the value of a property, please contact us for a free consultation.
601 Archibald WAY NW Diamond Valley, AB T0L 2A0
4 Beds
2 Baths
1,098 SqFt
Key Details
Sold Price $433,000
Property Type Single Family Home
Sub Type Detached
Listing Status Sold
Purchase Type For Sale
Square Footage 1,098 sqft
Price per Sqft $394
MLS® Listing ID A2079722
Sold Date 09/22/23
Style 3 Level Split
Bedrooms 4
Full Baths 1
Half Baths 1
Originating Board Calgary
Year Built 1991
Annual Tax Amount $2,852
Tax Year 2023
Lot Size 5,229 Sqft
Acres 0.12
Property Sub-Type Detached
Property Description
Where else can you find a DETACHED 4 bedroom home with LARGE PIE SHAPED lot with a DOUBLE GARAGE for under 425,000 in a QUIET cul-de-sac? In DIAMOND VALLEY you can!! Take a QUICK drive south to the TURNER VALLEY area and you will find this LOVINGLY MAINTAINED detached home awaiting for its next family. This home is EXTREMELY CLEAN and ready for you to move in as it is OR you can update it to your own taste and style. As you walk in you are greeted by a generous sized living room and up a few stairs is your kitchen & dining area that is open to the lower living room. This level also has 3 bedrooms and FULL 4pc bathroom AND your master bedroom has its OWN 2pc BATHROOM! In the PARTIALLY developed LOWER level of the home is another LIVING/RECREATION AREA with a window as well as a room that is set up as a BEDROOM with its own window (not to current egress). The mechanical/storage area is ROUGHED IN for a future bathroom and plenty of space for possibly another living area plus you have a crawl space for more storage.
Outside is a LARGE PIE SHAPED yard with a MAINTENANCE FREE DECK right outside your kitchen door. A few steps down is a concrete patio area for more entertainment space that leads to your DOUBLE GARAGE with 40 AMP service. This home is also located steps out your back gate to Turner Valley School and a short walk to MAIN STREET & SUNSET BLVD where you will find quaint shopping and restaurants. This home has QUICK access to HWY 22 to get you either north towards the City of CALGARY or HWY 7 & 2A south bound towards OKOTOKS & HIGH RIVER. Don't delay! Book your showing and jump in the car and come for a tour of this wonderful home and town and see all that they have to offer Don't wait too long because this is a future GEM for its next owner.
Location
State AB
County Foothills County
Zoning R-1
Direction W
Rooms
Other Rooms 1
Basement Partial, Partially Finished
Interior
Interior Features Bathroom Rough-in, Ceiling Fan(s), No Animal Home, No Smoking Home, Vinyl Windows
Heating Forced Air
Cooling None
Flooring Carpet, Linoleum, Parquet
Appliance Dishwasher, Electric Range, Garage Control(s), Microwave, Refrigerator, Washer/Dryer, Water Softener, Window Coverings
Laundry In Basement
Exterior
Parking Features Double Garage Detached
Garage Spaces 2.0
Garage Description Double Garage Detached
Fence Fenced
Community Features Park, Playground, Schools Nearby, Shopping Nearby, Sidewalks, Street Lights, Walking/Bike Paths
Roof Type Asphalt Shingle
Porch Deck
Lot Frontage 44.33
Total Parking Spaces 2
Building
Lot Description Back Lane, Back Yard, Cul-De-Sac, Front Yard, Lawn, Landscaped, Level, Street Lighting, Pie Shaped Lot, Treed
Foundation Wood
Architectural Style 3 Level Split
Level or Stories One
Structure Type Vinyl Siding,Wood Frame
Others
Restrictions Utility Right Of Way
Tax ID 56942710
Ownership Private
Read Less
Want to know what your home might be worth? Contact us for a FREE valuation!

Our team is ready to help you sell your home for the highest possible price ASAP






