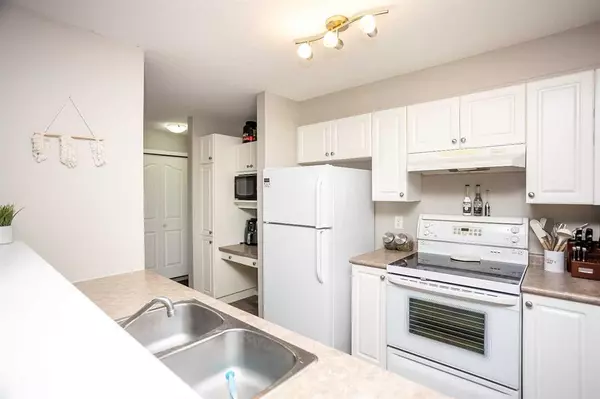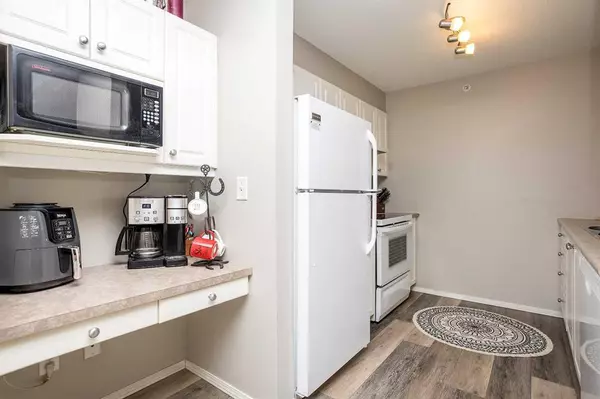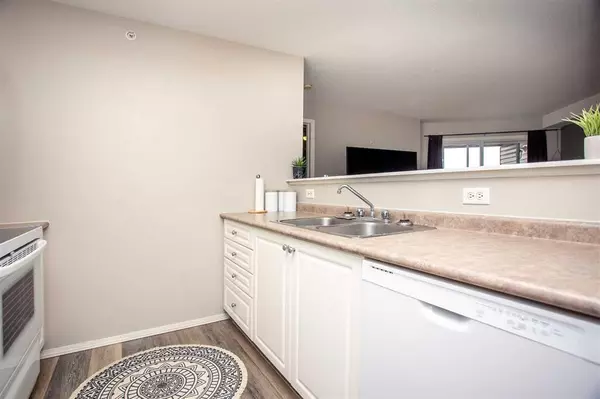$145,000
$149,900
3.3%For more information regarding the value of a property, please contact us for a free consultation.
12A Ironside ST #1408 Red Deer, AB T4R 3R6
1 Bed
1 Bath
605 SqFt
Key Details
Sold Price $145,000
Property Type Condo
Sub Type Apartment
Listing Status Sold
Purchase Type For Sale
Square Footage 605 sqft
Price per Sqft $239
Subdivision Inglewood
MLS® Listing ID A2069027
Sold Date 09/22/23
Style Low-Rise(1-4)
Bedrooms 1
Full Baths 1
Condo Fees $267/mo
Year Built 2004
Annual Tax Amount $1,059
Tax Year 2023
Lot Size 624 Sqft
Acres 0.01
Property Sub-Type Apartment
Source Central Alberta
Property Description
Top floor apartment with south and south east views... enjoy sunshine all year round! This Inglewood apartment has had all new laminate flooring installed, updated paint colors and white kitchen. Private balcony to relax on while you do laundry in suite with stacking washer and dryer. Primary bedroom has a nice sized walk in closet. Condo board needs to approve pets... there are NO DOGS allowed. Affordable price, affordable condo fee that includes all utilities and affordable property taxes make this a great place to start or retire. Outside parking stall is assigned.
Location
State AB
County Red Deer
Zoning R3
Direction SE
Interior
Interior Features Ceiling Fan(s), Vinyl Windows
Heating Hot Water
Cooling None
Flooring Laminate
Appliance Dishwasher, Electric Range, Microwave, Range Hood, Refrigerator, Washer/Dryer Stacked, Window Coverings
Laundry In Unit
Exterior
Parking Features Outside, Stall
Garage Description Outside, Stall
Community Features Schools Nearby, Shopping Nearby, Sidewalks, Street Lights
Amenities Available Elevator(s), Parking
Roof Type Asphalt Shingle
Porch Balcony(s)
Exposure SE
Total Parking Spaces 1
Building
Story 4
Architectural Style Low-Rise(1-4)
Level or Stories Single Level Unit
Structure Type Concrete,Vinyl Siding,Wood Frame
Others
HOA Fee Include Common Area Maintenance,Electricity,Heat,Insurance,Parking,Professional Management,Reserve Fund Contributions,Sewer,Snow Removal,Trash,Water
Restrictions Pet Restrictions or Board approval Required,See Remarks
Tax ID 83316151
Ownership Private
Pets Allowed Restrictions
Read Less
Want to know what your home might be worth? Contact us for a FREE valuation!

Our team is ready to help you sell your home for the highest possible price ASAP







